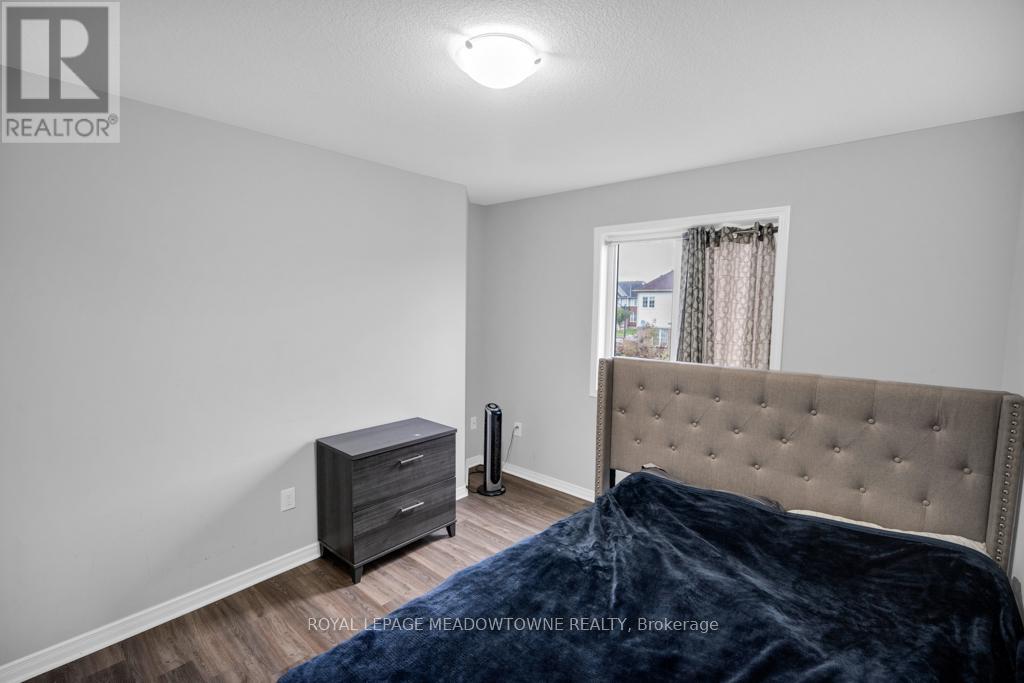259 Powell Road Brantford, Ontario N3T 0J3
3 Bedroom
3 Bathroom
1100 - 1500 sqft
Central Air Conditioning
Forced Air
$610,000
First time homebuyers and investors, the window of opportunity to buy 3 Bedroom Townhome and 2 1/2baths with a huge backyard nested in in West Brant Community is here. This property has a good sized ensuite primary bedroom and 2 additional bedrooms. The main floor offers great open concept floorplan combining living and dining areas. Laundry room is located on the upper floor. Property is close to many amenities such as Parks, Trails, Shops, Schools. (id:55499)
Property Details
| MLS® Number | X12006437 |
| Property Type | Single Family |
| Parking Space Total | 2 |
Building
| Bathroom Total | 3 |
| Bedrooms Above Ground | 3 |
| Bedrooms Total | 3 |
| Age | 6 To 15 Years |
| Basement Type | Full |
| Construction Style Attachment | Attached |
| Cooling Type | Central Air Conditioning |
| Exterior Finish | Brick, Vinyl Siding |
| Flooring Type | Laminate |
| Foundation Type | Concrete |
| Half Bath Total | 1 |
| Heating Fuel | Natural Gas |
| Heating Type | Forced Air |
| Stories Total | 2 |
| Size Interior | 1100 - 1500 Sqft |
| Type | Row / Townhouse |
| Utility Water | Municipal Water |
Parking
| Garage |
Land
| Acreage | No |
| Sewer | Sanitary Sewer |
| Size Depth | 116 Ft ,6 In |
| Size Frontage | 20 Ft |
| Size Irregular | 20 X 116.5 Ft |
| Size Total Text | 20 X 116.5 Ft |
Rooms
| Level | Type | Length | Width | Dimensions |
|---|---|---|---|---|
| Basement | Recreational, Games Room | 6.09 m | 6.05 m | 6.09 m x 6.05 m |
| Main Level | Living Room | 4.38 m | 3.32 m | 4.38 m x 3.32 m |
| Main Level | Dining Room | 3.17 m | 2.42 m | 3.17 m x 2.42 m |
| Main Level | Kitchen | 3.63 m | 2.42 m | 3.63 m x 2.42 m |
| Upper Level | Primary Bedroom | 3.77 m | 3.47 m | 3.77 m x 3.47 m |
| Upper Level | Bedroom 2 | 3.68 m | 2.95 m | 3.68 m x 2.95 m |
| Upper Level | Bedroom 3 | 3.29 m | 2.72 m | 3.29 m x 2.72 m |
https://www.realtor.ca/real-estate/27994385/259-powell-road-brantford
Interested?
Contact us for more information










































