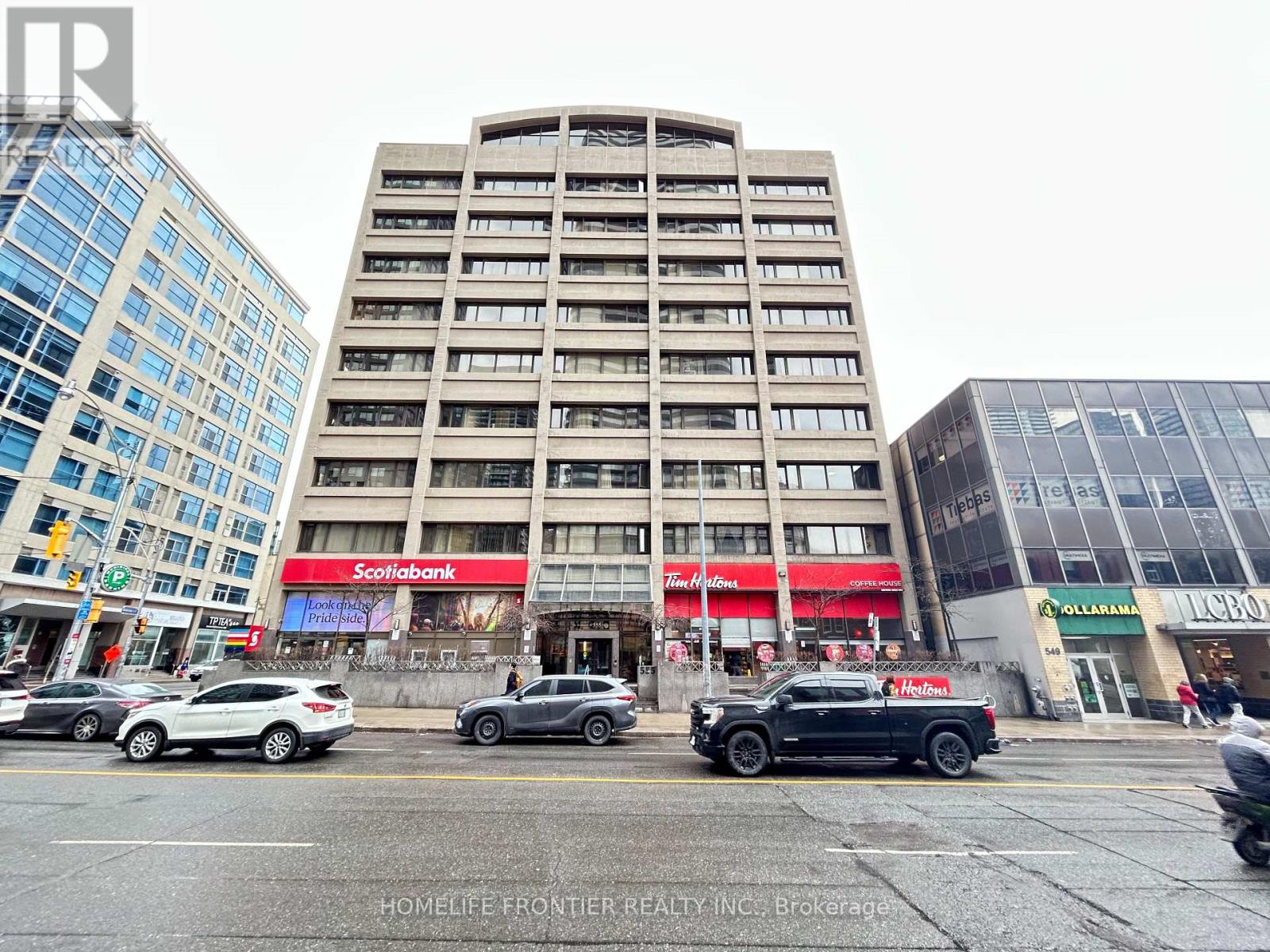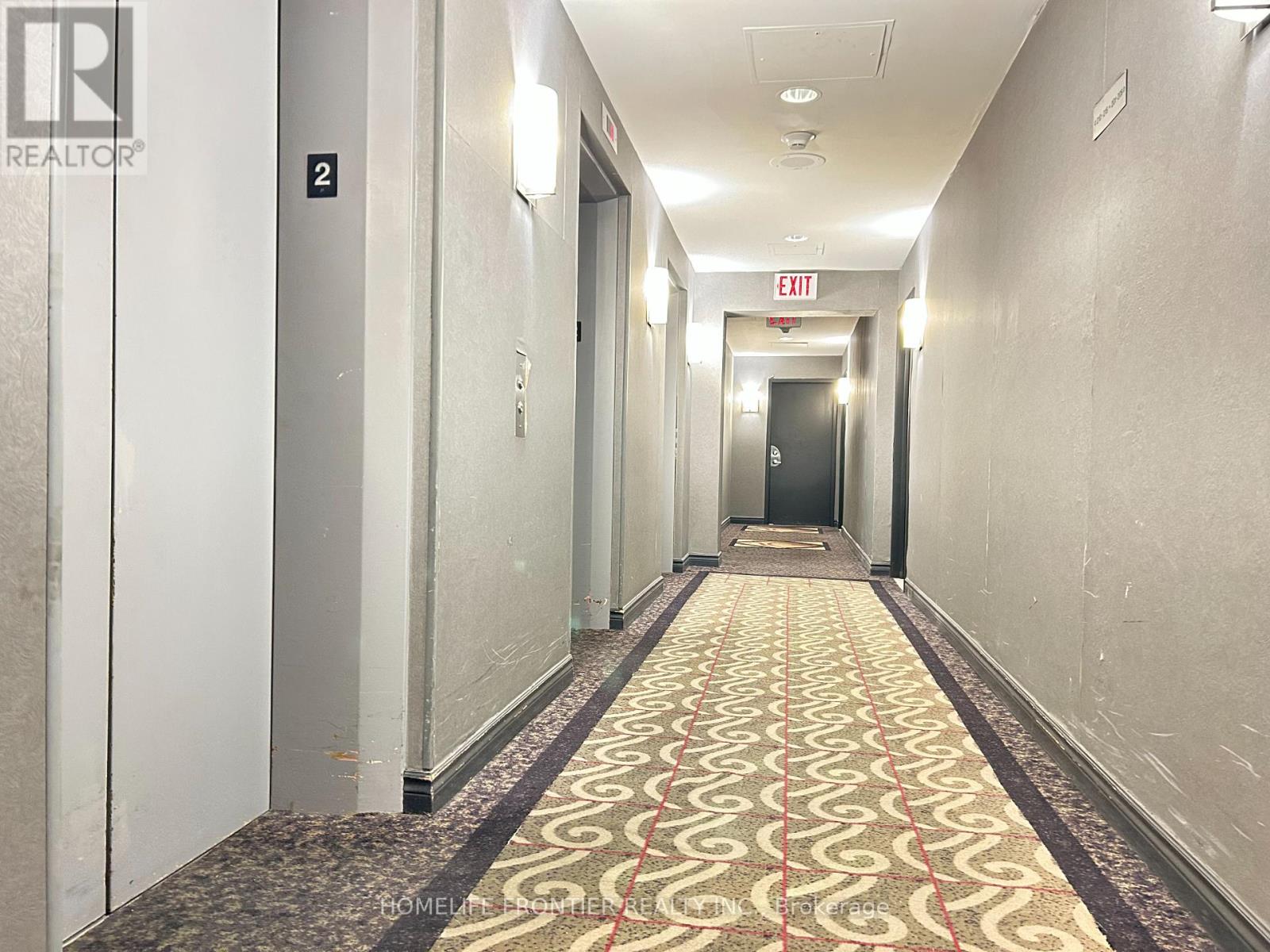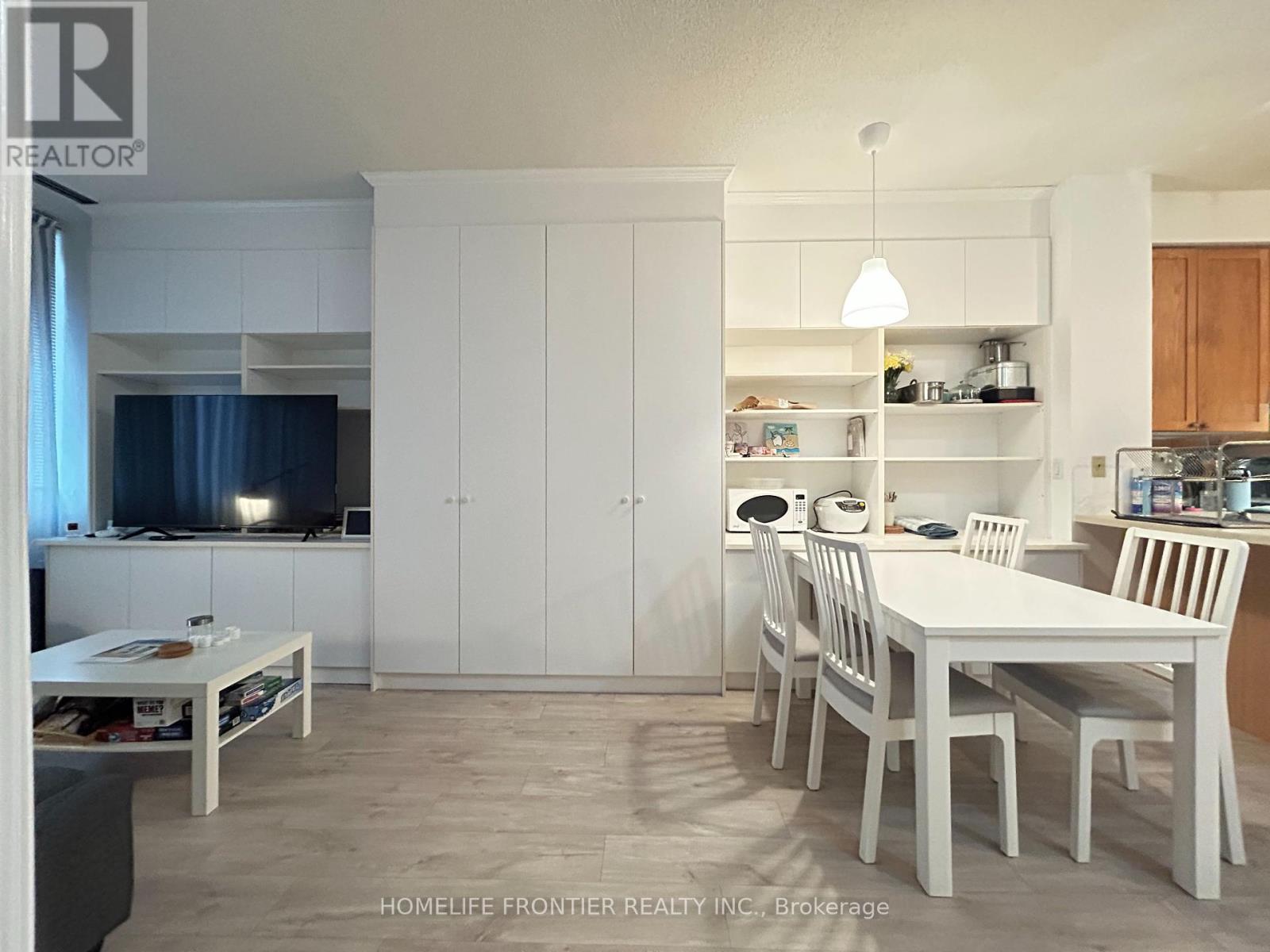1 Bedroom
1 Bathroom
500 - 599 sqft
Central Air Conditioning
Forced Air
$2,250 Monthly
Mid-Rise Condo Building Located At Yonge & Wellesley In The Heart Of Toronto City. Spacious One Bed Suite With Built-In Shelves In The Living Room & Dining Room. Steps To Yonge & Wellesley Subway Station, Various Retail Shops, Restaurants, Banks Along Yonge Street. Minutes To U of T, TMU, Financial District, Eaton Centre, Queens Park. One Parking & Same Level Locker Included. Amenities Include Gym, Party/Meeting Room, Sauna, Rooftop Deck/Garden And More (id:55499)
Property Details
|
MLS® Number
|
C12042192 |
|
Property Type
|
Single Family |
|
Community Name
|
Church-Yonge Corridor |
|
Amenities Near By
|
Public Transit |
|
Community Features
|
Pet Restrictions |
|
Parking Space Total
|
1 |
Building
|
Bathroom Total
|
1 |
|
Bedrooms Above Ground
|
1 |
|
Bedrooms Total
|
1 |
|
Age
|
16 To 30 Years |
|
Amenities
|
Security/concierge, Recreation Centre, Exercise Centre, Party Room, Sauna, Storage - Locker |
|
Appliances
|
Garage Door Opener Remote(s), Dishwasher, Dryer, Stove, Washer, Window Coverings, Refrigerator |
|
Cooling Type
|
Central Air Conditioning |
|
Exterior Finish
|
Concrete |
|
Fire Protection
|
Controlled Entry |
|
Flooring Type
|
Laminate, Tile |
|
Foundation Type
|
Poured Concrete |
|
Heating Fuel
|
Natural Gas |
|
Heating Type
|
Forced Air |
|
Size Interior
|
500 - 599 Sqft |
|
Type
|
Apartment |
Parking
Land
|
Acreage
|
No |
|
Land Amenities
|
Public Transit |
Rooms
| Level |
Type |
Length |
Width |
Dimensions |
|
Flat |
Living Room |
3.37 m |
2.99 m |
3.37 m x 2.99 m |
|
Flat |
Dining Room |
3.69 m |
2.66 m |
3.69 m x 2.66 m |
|
Flat |
Kitchen |
2.95 m |
2.47 m |
2.95 m x 2.47 m |
|
Flat |
Primary Bedroom |
4.14 m |
2.71 m |
4.14 m x 2.71 m |
https://www.realtor.ca/real-estate/28075624/215-555-yonge-street-toronto-church-yonge-corridor-church-yonge-corridor

























