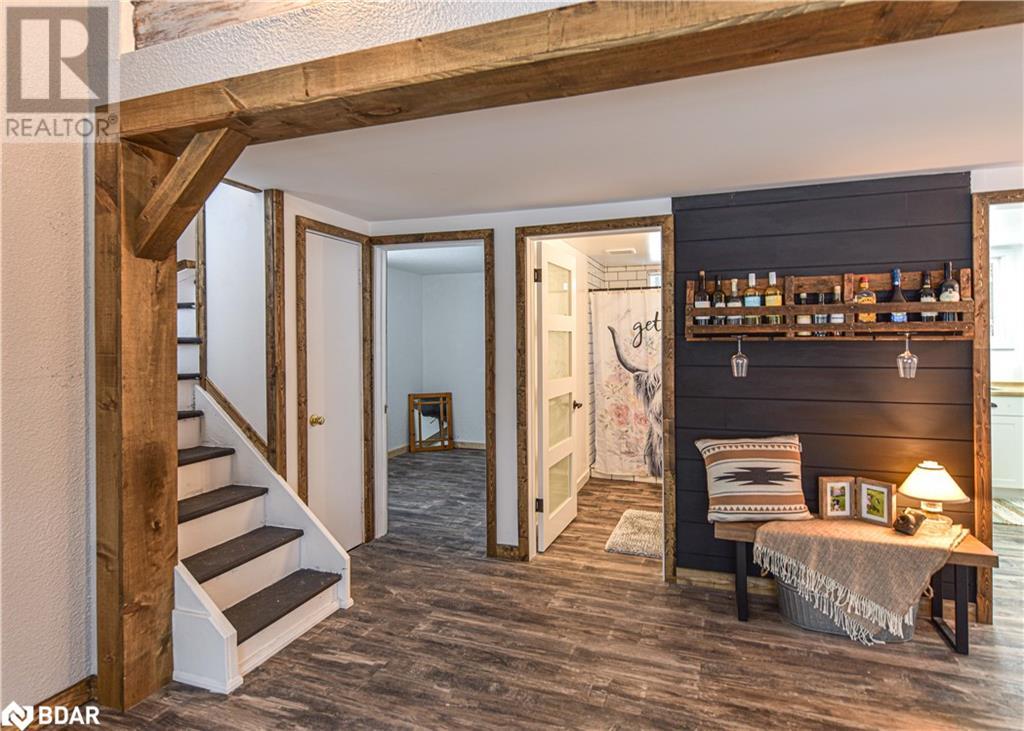1 Bedroom
1 Bathroom
1028 sqft
Chalet
Fireplace
None
Baseboard Heaters
$559,900
WELCOME HOME! Own your very own ski chalet in desirable Moonstone. This quaint little gem has so much character and charm. Recent updates include: NEW vinyl plank flooring throughout, NEW kitchen, NEW bathroom, NEW lighting and fans, NEW OWNED on demand water system, NEW insulation and drywall upstairs, some NEW plumbing, some NEW electrical and NEW railing on deck. These are just a few of the many reasons this lovely home is perfect for first time buyers OR the perfect cottage for those wanting to spend time on the slopes. Come home after a day of skiing and cozy up by the efficient gas stove to enjoy a little apres. Don't let this affordable home pass you by. Book your showing today! (id:55499)
Property Details
|
MLS® Number
|
40704192 |
|
Property Type
|
Single Family |
|
Amenities Near By
|
Playground, Schools, Ski Area |
|
Community Features
|
Quiet Area, School Bus |
|
Features
|
Country Residential |
|
Parking Space Total
|
4 |
|
Structure
|
Shed |
Building
|
Bathroom Total
|
1 |
|
Bedrooms Above Ground
|
1 |
|
Bedrooms Total
|
1 |
|
Appliances
|
Microwave, Refrigerator, Stove |
|
Architectural Style
|
Chalet |
|
Basement Development
|
Unfinished |
|
Basement Type
|
Crawl Space (unfinished) |
|
Construction Material
|
Wood Frame |
|
Construction Style Attachment
|
Detached |
|
Cooling Type
|
None |
|
Exterior Finish
|
Wood |
|
Fireplace Present
|
Yes |
|
Fireplace Total
|
1 |
|
Fixture
|
Ceiling Fans |
|
Heating Fuel
|
Natural Gas |
|
Heating Type
|
Baseboard Heaters |
|
Size Interior
|
1028 Sqft |
|
Type
|
House |
|
Utility Water
|
Municipal Water |
Land
|
Access Type
|
Highway Access |
|
Acreage
|
No |
|
Land Amenities
|
Playground, Schools, Ski Area |
|
Sewer
|
Septic System |
|
Size Frontage
|
137 Ft |
|
Size Total Text
|
1/2 - 1.99 Acres |
|
Zoning Description
|
Sr |
Rooms
| Level |
Type |
Length |
Width |
Dimensions |
|
Second Level |
Primary Bedroom |
|
|
21'5'' x 14'2'' |
|
Main Level |
Den |
|
|
9'2'' x 6'8'' |
|
Main Level |
3pc Bathroom |
|
|
Measurements not available |
|
Main Level |
Den |
|
|
9'4'' x 6'8'' |
|
Main Level |
Kitchen |
|
|
9'4'' x 8'6'' |
|
Main Level |
Living Room/dining Room |
|
|
25'8'' x 19'3'' |
Utilities
|
Electricity
|
Available |
|
Natural Gas
|
Available |
https://www.realtor.ca/real-estate/27993189/8-slalom-drive-oro-medonte









































