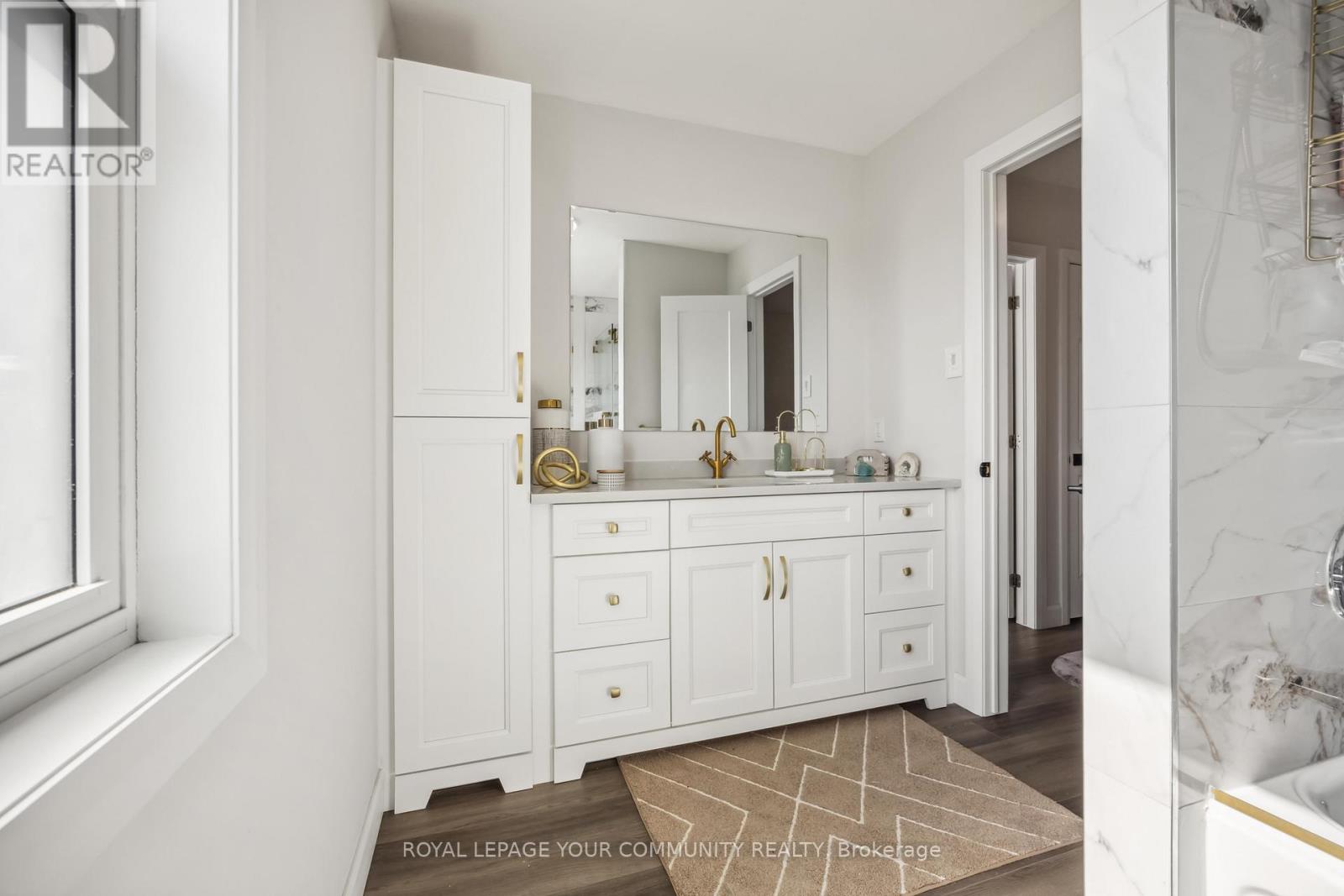3 Bedroom
3 Bathroom
Central Air Conditioning
Forced Air
$3,500 Monthly
Gorgeous 3-Bed, 3-Bath Home for Lease - Prime Location Near Waterfront & Amenities! Nestled in a family-friendly neighbourhood, this freshly painted home offers the perfect blend of modern updates and everyday convenience. Just moments from Barrie's sparkling waterfront, top-rated schools, parks, plazas, and major commuter routes, this home is designed for comfortable living. Step inside to discover a professionally luxury custom kitchen, featuring quartz countertops with quartz backsplash, stylish faucet, and stainless steel appliances. The bright, eat-in kitchen flows seamlessly into the living space, complete with a fully re-modelled design. Upgrades feature fully renovated washrooms throughout the home. The spacious primary suite boasts a custom wall unit, while the additional bedrooms offer plenty of space and natural light. The home showcases upgraded laminate flooring and abundant storage throughout. Enjoy outdoor living with a charming front porch and a large backyard with a generous deck, perfect for entertaining. Additional features include central air conditioning, wine & beverage cooler, carbon monoxide detector, and a walkout to the backyard. This stunning home truly offers the best of style, space, and location - don't miss out on this exceptional leasing opportunity! (id:55499)
Property Details
|
MLS® Number
|
S12034254 |
|
Property Type
|
Single Family |
|
Community Name
|
Painswick North |
|
Amenities Near By
|
Beach, Park, Public Transit, Schools |
|
Community Features
|
School Bus |
|
Parking Space Total
|
5 |
|
Structure
|
Porch |
Building
|
Bathroom Total
|
3 |
|
Bedrooms Above Ground
|
3 |
|
Bedrooms Total
|
3 |
|
Appliances
|
Garburator, Garage Door Opener Remote(s), Dishwasher, Dryer, Microwave, Washer, Window Coverings, Refrigerator |
|
Construction Style Attachment
|
Detached |
|
Cooling Type
|
Central Air Conditioning |
|
Exterior Finish
|
Brick, Vinyl Siding |
|
Fire Protection
|
Smoke Detectors |
|
Flooring Type
|
Laminate |
|
Foundation Type
|
Concrete |
|
Half Bath Total
|
1 |
|
Heating Fuel
|
Natural Gas |
|
Heating Type
|
Forced Air |
|
Stories Total
|
2 |
|
Type
|
House |
|
Utility Water
|
Municipal Water |
Parking
Land
|
Acreage
|
No |
|
Land Amenities
|
Beach, Park, Public Transit, Schools |
|
Sewer
|
Sanitary Sewer |
|
Size Depth
|
111 Ft ,6 In |
|
Size Frontage
|
50 Ft ,2 In |
|
Size Irregular
|
50.2 X 111.55 Ft |
|
Size Total Text
|
50.2 X 111.55 Ft |
Rooms
| Level |
Type |
Length |
Width |
Dimensions |
|
Second Level |
Primary Bedroom |
4.2 m |
3.45 m |
4.2 m x 3.45 m |
|
Second Level |
Bedroom 2 |
3.45 m |
3.07 m |
3.45 m x 3.07 m |
|
Second Level |
Bedroom 3 |
3.45 m |
2.42 m |
3.45 m x 2.42 m |
|
Second Level |
Bathroom |
|
|
Measurements not available |
|
Main Level |
Kitchen |
3.34 m |
2.63 m |
3.34 m x 2.63 m |
|
Main Level |
Eating Area |
2.69 m |
2.63 m |
2.69 m x 2.63 m |
|
Main Level |
Dining Room |
3.38 m |
2.76 m |
3.38 m x 2.76 m |
|
Main Level |
Family Room |
3.84 m |
3.73 m |
3.84 m x 3.73 m |
|
Main Level |
Bathroom |
|
|
Measurements not available |
https://www.realtor.ca/real-estate/28057668/420-big-bay-point-road-barrie-painswick-north-painswick-north



































