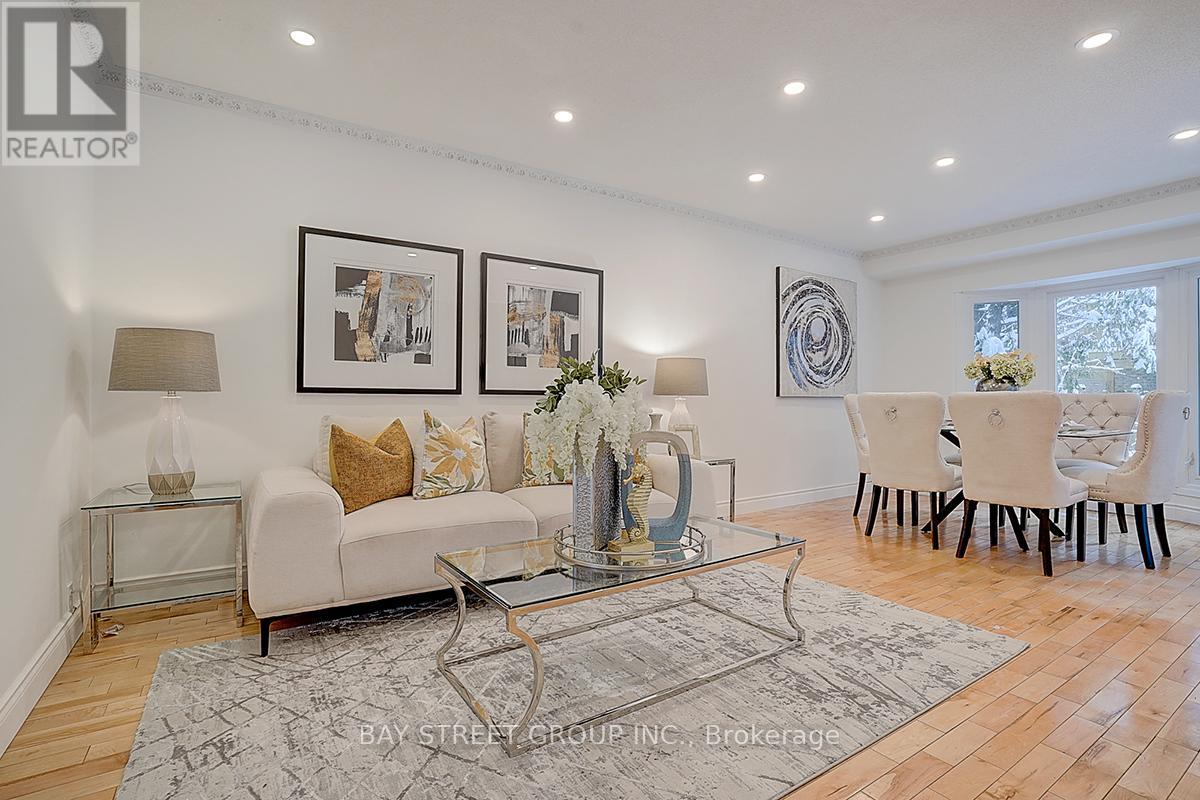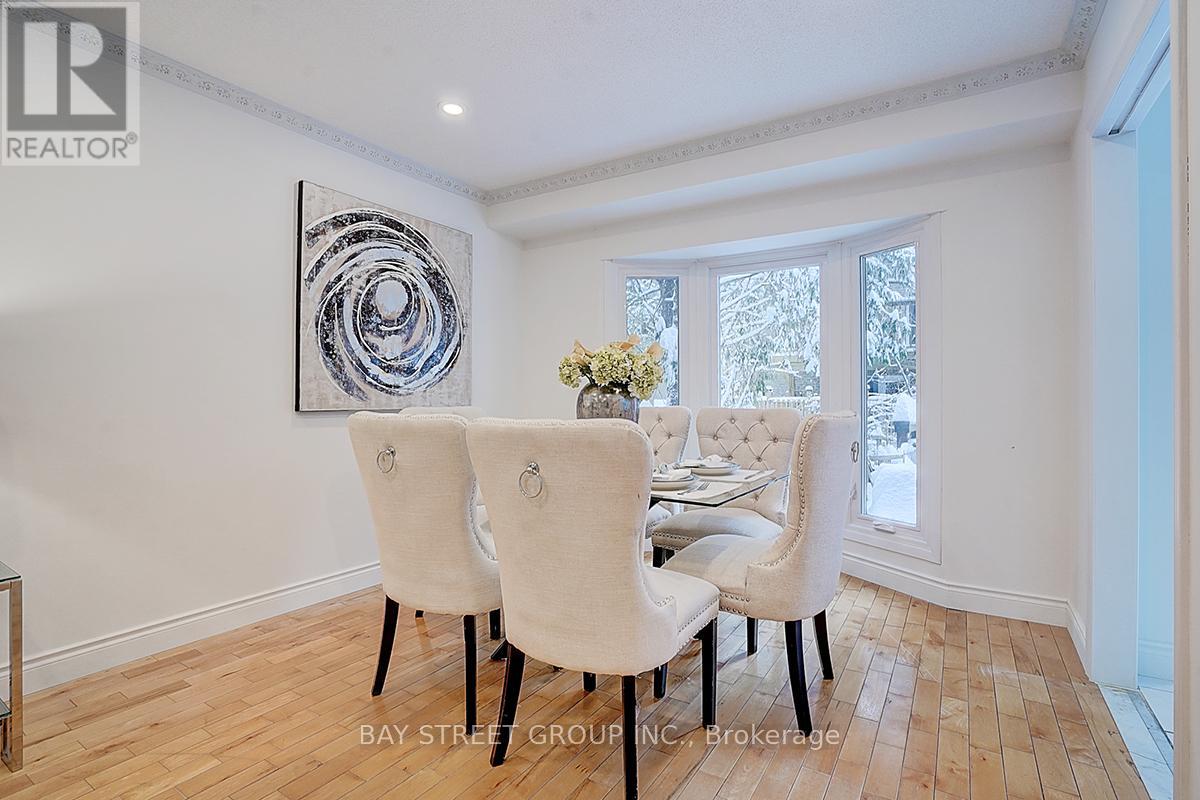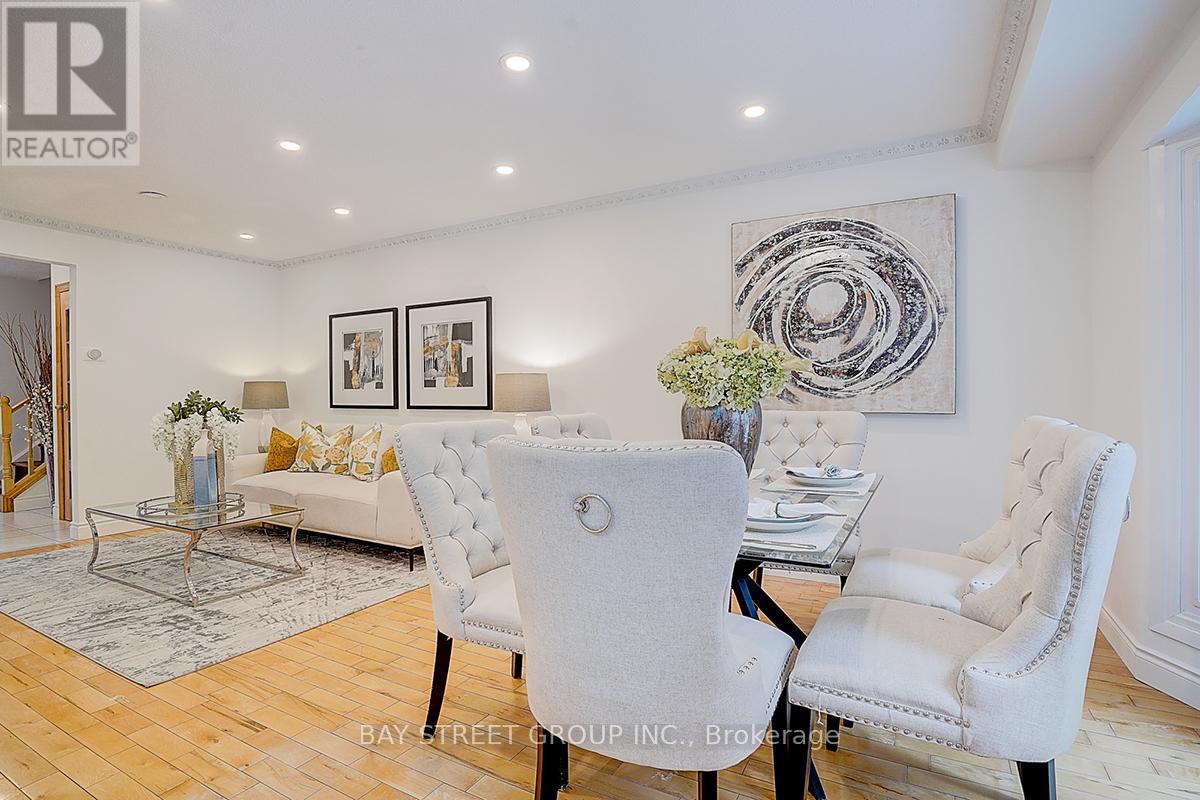193 Cottonwood Court Markham (Bayview Fairway-Bayview Country Club Estates), Ontario L3T 5W9
3 Bedroom
3 Bathroom
Fireplace
Central Air Conditioning
Forced Air
$1,168,000
This exceptional family home is situated on a peaceful court, just steps from the highly rated Bayview Fairways PS and the prestigious St. Robert Catholic HS. Conveniently located near parks, public transit, and major highways, this move-in-ready residence features recent upgrades, including a new garage door and basement stairs. Don't miss this rare opportunity to own a home in one of the areas most sought-after neighborhoods. (id:55499)
Open House
This property has open houses!
March
29
Saturday
Starts at:
3:00 pm
Ends at:5:00 pm
March
30
Sunday
Starts at:
2:00 pm
Ends at:4:00 pm
Property Details
| MLS® Number | N12007248 |
| Property Type | Single Family |
| Community Name | Bayview Fairway-Bayview Country Club Estates |
| Parking Space Total | 3 |
Building
| Bathroom Total | 3 |
| Bedrooms Above Ground | 3 |
| Bedrooms Total | 3 |
| Appliances | Garage Door Opener Remote(s), Dryer, Hood Fan, Stove, Washer, Refrigerator |
| Basement Development | Finished |
| Basement Type | N/a (finished) |
| Construction Style Attachment | Semi-detached |
| Cooling Type | Central Air Conditioning |
| Exterior Finish | Brick |
| Fireplace Present | Yes |
| Flooring Type | Hardwood, Ceramic, Laminate |
| Foundation Type | Unknown |
| Half Bath Total | 1 |
| Heating Fuel | Natural Gas |
| Heating Type | Forced Air |
| Stories Total | 2 |
| Type | House |
| Utility Water | Municipal Water |
Parking
| Garage |
Land
| Acreage | No |
| Sewer | Sanitary Sewer |
| Size Depth | 87 Ft ,6 In |
| Size Frontage | 23 Ft |
| Size Irregular | 23.03 X 87.57 Ft |
| Size Total Text | 23.03 X 87.57 Ft |
Rooms
| Level | Type | Length | Width | Dimensions |
|---|---|---|---|---|
| Second Level | Bedroom 2 | 4.35 m | 3.069 m | 4.35 m x 3.069 m |
| Second Level | Bedroom 3 | 4.2 m | 2.62 m | 4.2 m x 2.62 m |
| Upper Level | Primary Bedroom | 4.02 m | 3.88 m | 4.02 m x 3.88 m |
| Ground Level | Living Room | 3.83 m | 3.25 m | 3.83 m x 3.25 m |
| Ground Level | Dining Room | 6.26 m | 3.25 m | 6.26 m x 3.25 m |
| Ground Level | Kitchen | 3.83 m | 2.42 m | 3.83 m x 2.42 m |
| Ground Level | Eating Area | 3.83 m | 2.42 m | 3.83 m x 2.42 m |
Interested?
Contact us for more information





























