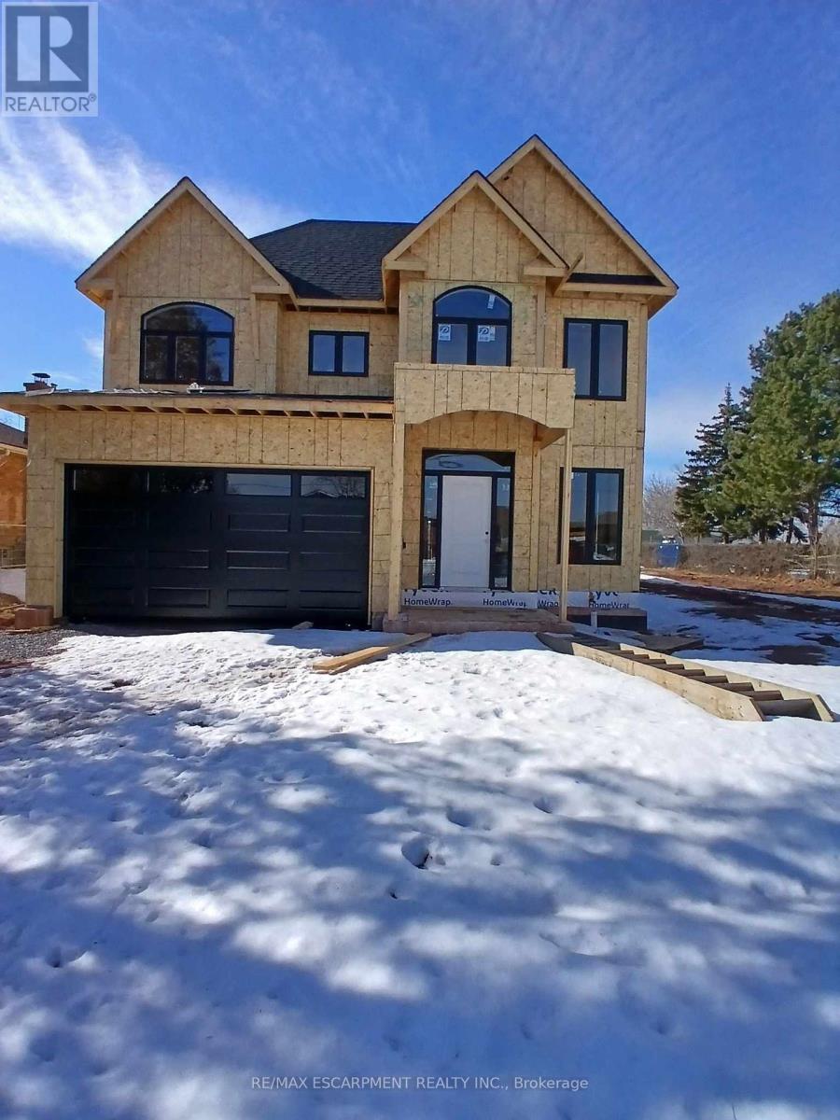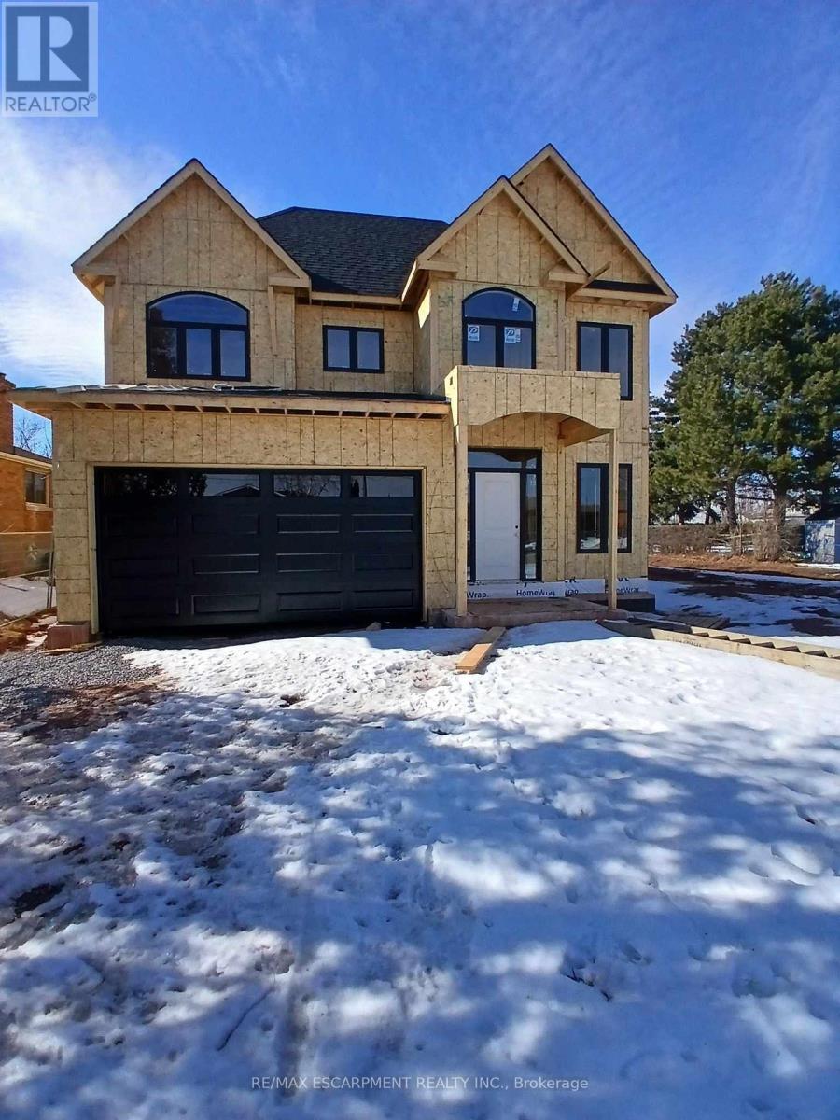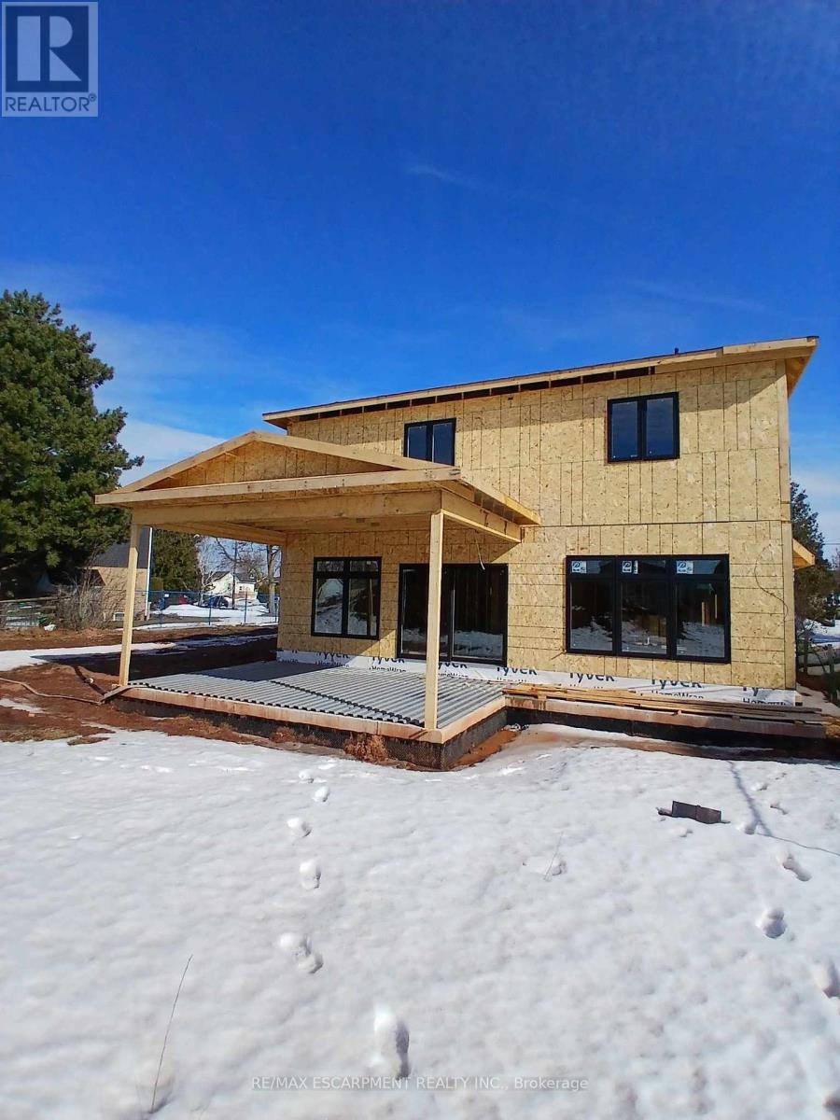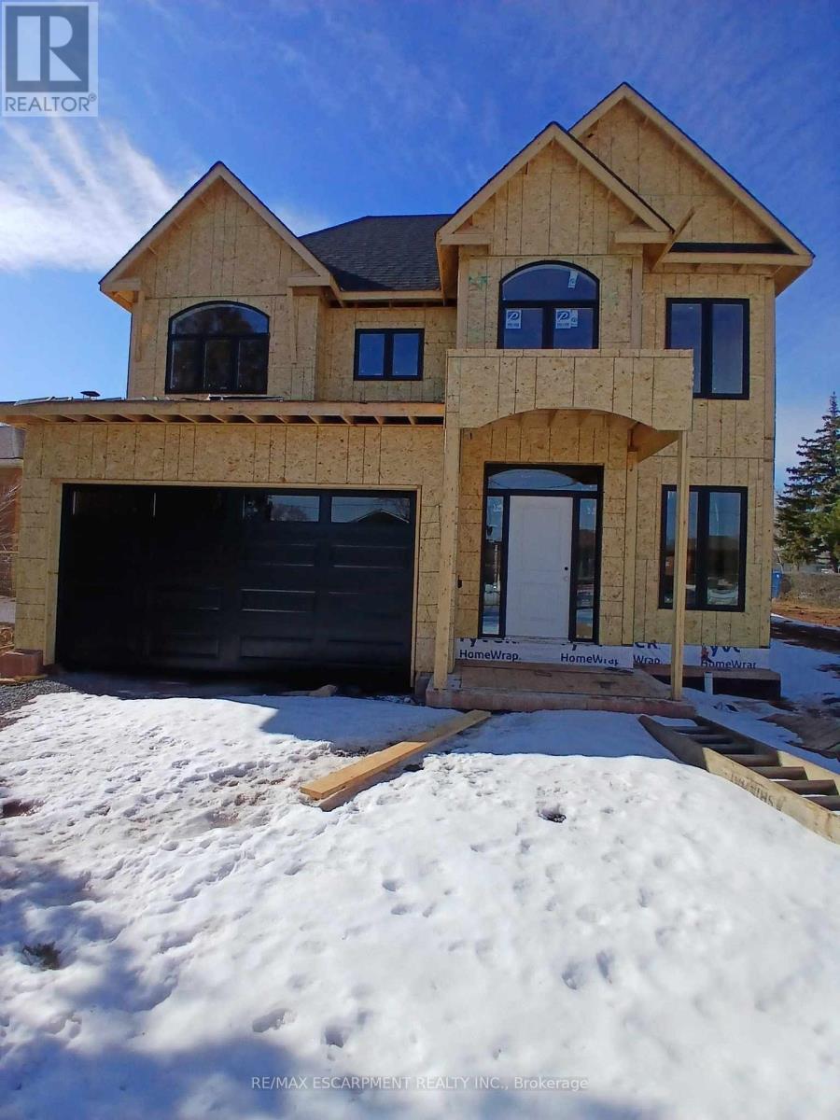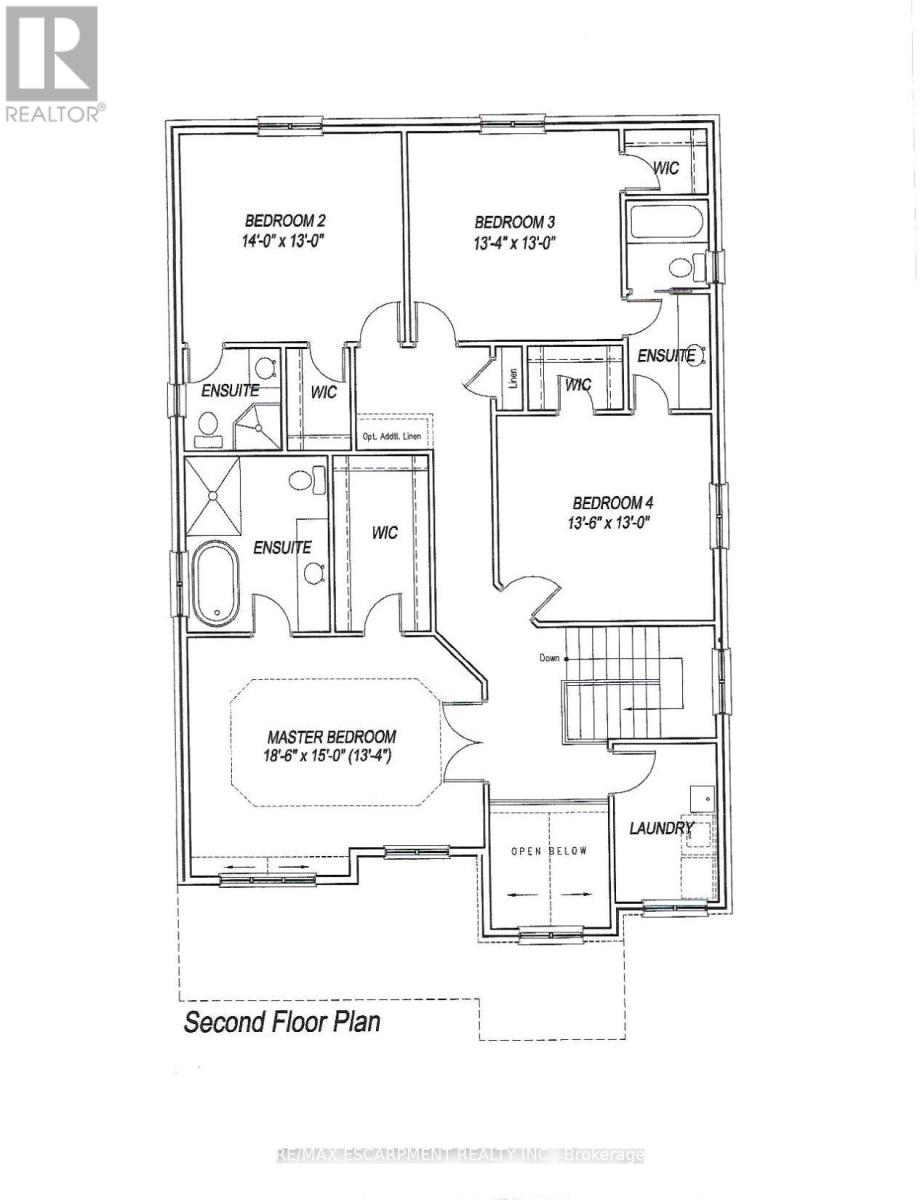4 Bedroom
4 Bathroom
Fireplace
Air Exchanger
Forced Air
$1,699,990
New custom built home with full Tarion warranty situated on a prime 43 x 175 pool size lot in Stoney Creek. This home offers 3075 sq feet of finished space in addition to unfinished 1400 sq feet in the basement with a separate entrance, ideal for an in-law suite. The main floor has a powder room, walk in closet, mudroom with an entrance from the garage, a large kitchen with a breakfast bar, walk in pantry, dinette and a separate dining room . You will also find a cozy family room with a gas fireplace and a separate den/office space on the main floor. There are 4 bedrooms on the second floor, each with an ensuite bathroom and a walk-in closet. For your convenience the laundry room is located on the second floor as well. The home is ready for you to choose the colors and finishes the way you like. (id:55499)
Property Details
|
MLS® Number
|
X12046387 |
|
Property Type
|
Single Family |
|
Community Name
|
Stoney Creek |
|
Amenities Near By
|
Park, Public Transit, Schools |
|
Community Features
|
Community Centre, School Bus |
|
Features
|
Sump Pump |
|
Parking Space Total
|
6 |
Building
|
Bathroom Total
|
4 |
|
Bedrooms Above Ground
|
4 |
|
Bedrooms Total
|
4 |
|
Age
|
New Building |
|
Appliances
|
Water Heater, Water Meter, Hood Fan |
|
Basement Features
|
Separate Entrance |
|
Basement Type
|
Full |
|
Construction Style Attachment
|
Detached |
|
Cooling Type
|
Air Exchanger |
|
Exterior Finish
|
Brick, Stone |
|
Fireplace Present
|
Yes |
|
Flooring Type
|
Hardwood, Tile |
|
Foundation Type
|
Concrete |
|
Half Bath Total
|
1 |
|
Heating Fuel
|
Natural Gas |
|
Heating Type
|
Forced Air |
|
Stories Total
|
2 |
|
Type
|
House |
|
Utility Water
|
Municipal Water |
Parking
Land
|
Acreage
|
No |
|
Land Amenities
|
Park, Public Transit, Schools |
|
Sewer
|
Sanitary Sewer |
|
Size Depth
|
175 Ft |
|
Size Frontage
|
43 Ft |
|
Size Irregular
|
43 X 175 Ft |
|
Size Total Text
|
43 X 175 Ft |
|
Zoning Description
|
R2 |
Rooms
| Level |
Type |
Length |
Width |
Dimensions |
|
Second Level |
Bathroom |
1.98 m |
1.88 m |
1.98 m x 1.88 m |
|
Second Level |
Bathroom |
4.17 m |
1.57 m |
4.17 m x 1.57 m |
|
Second Level |
Bathroom |
3.35 m |
2.74 m |
3.35 m x 2.74 m |
|
Second Level |
Primary Bedroom |
5.64 m |
4.78 m |
5.64 m x 4.78 m |
|
Second Level |
Bedroom |
3.96 m |
3.96 m |
3.96 m x 3.96 m |
|
Second Level |
Bedroom |
3.96 m |
4.06 m |
3.96 m x 4.06 m |
|
Second Level |
Bedroom |
4.11 m |
4.17 m |
4.11 m x 4.17 m |
|
Main Level |
Den |
4.27 m |
2.74 m |
4.27 m x 2.74 m |
|
Main Level |
Mud Room |
1.83 m |
4.5 m |
1.83 m x 4.5 m |
|
Main Level |
Dining Room |
5.69 m |
3.35 m |
5.69 m x 3.35 m |
|
Main Level |
Kitchen |
5.69 m |
4.57 m |
5.69 m x 4.57 m |
|
Main Level |
Family Room |
4.27 m |
5.18 m |
4.27 m x 5.18 m |
|
Main Level |
Bathroom |
|
|
Measurements not available |
Utilities
|
Cable
|
Available |
|
Sewer
|
Installed |
https://www.realtor.ca/real-estate/28084811/141-margaret-avenue-hamilton-stoney-creek-stoney-creek

