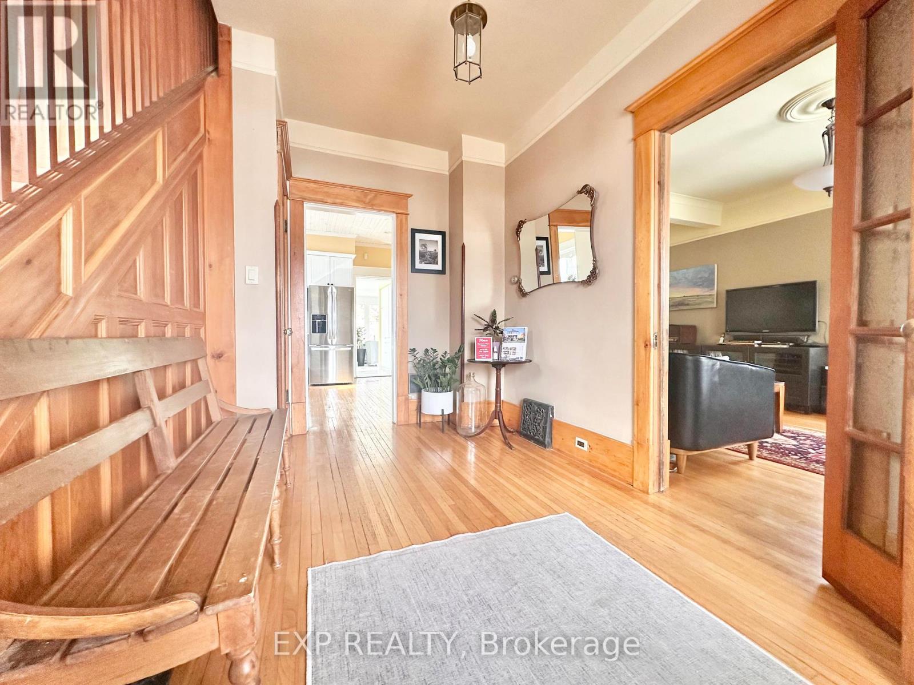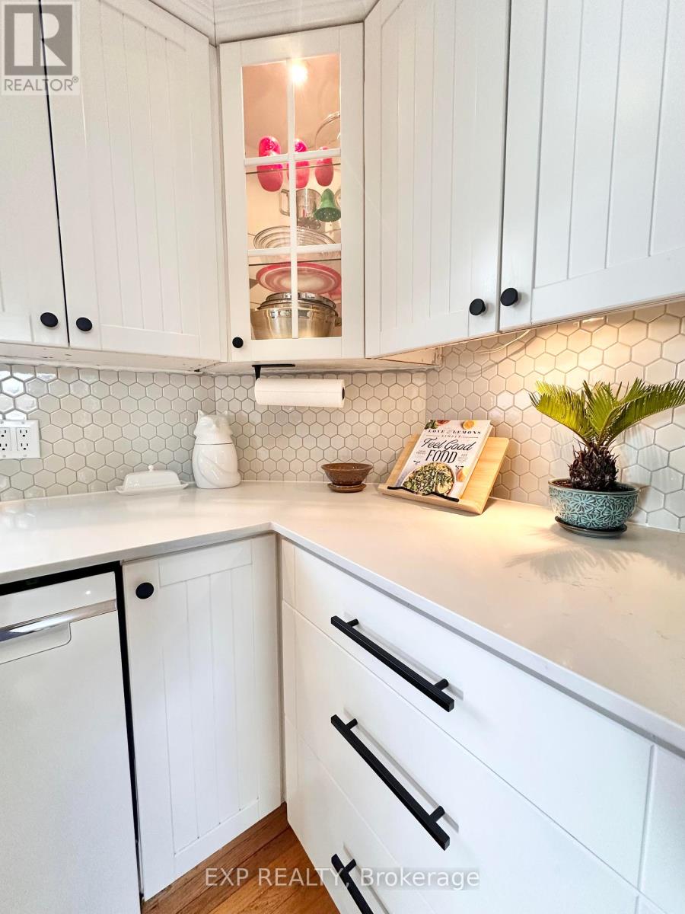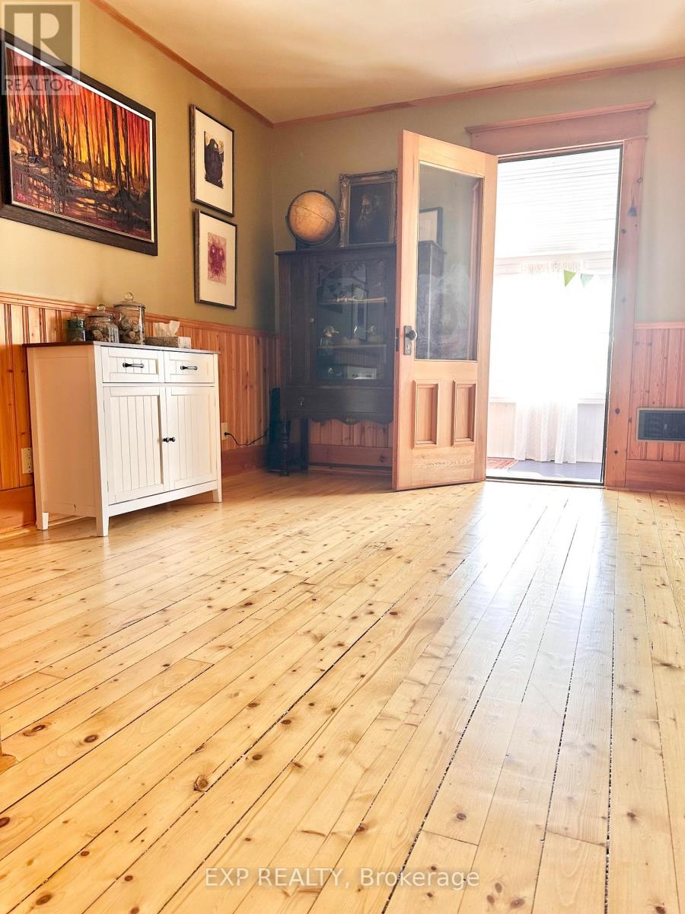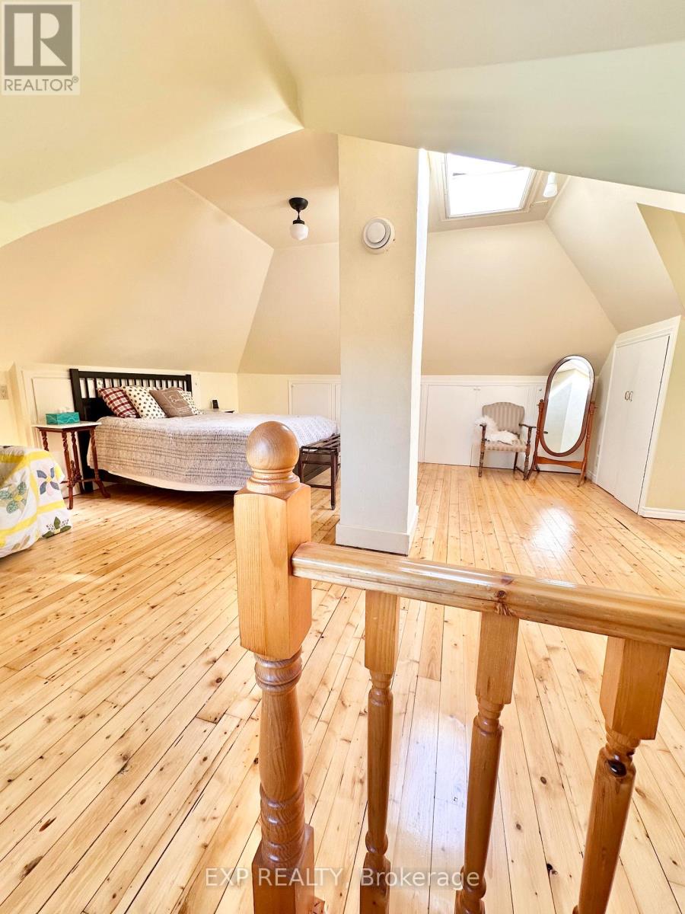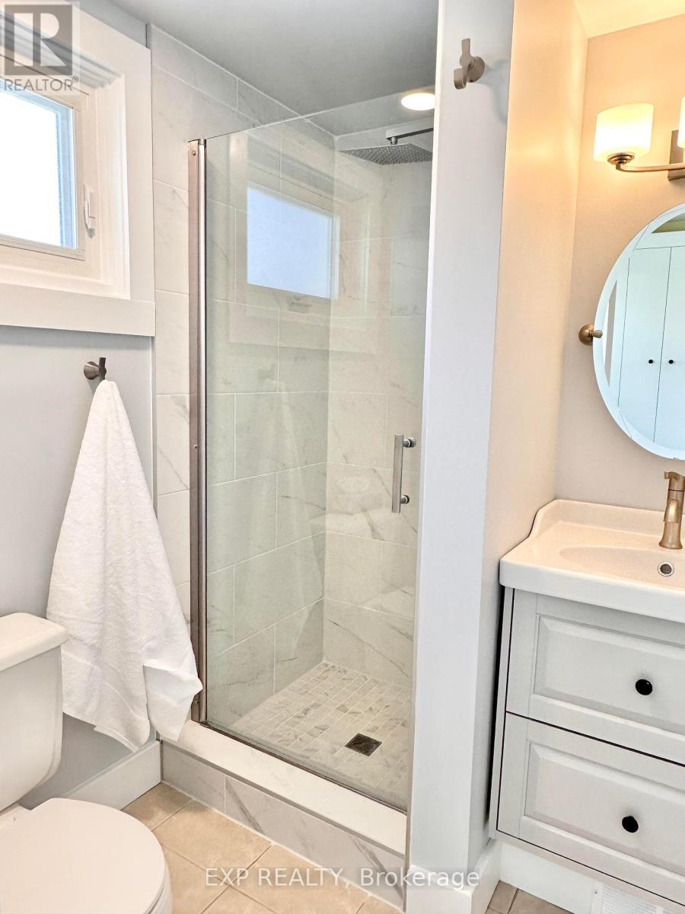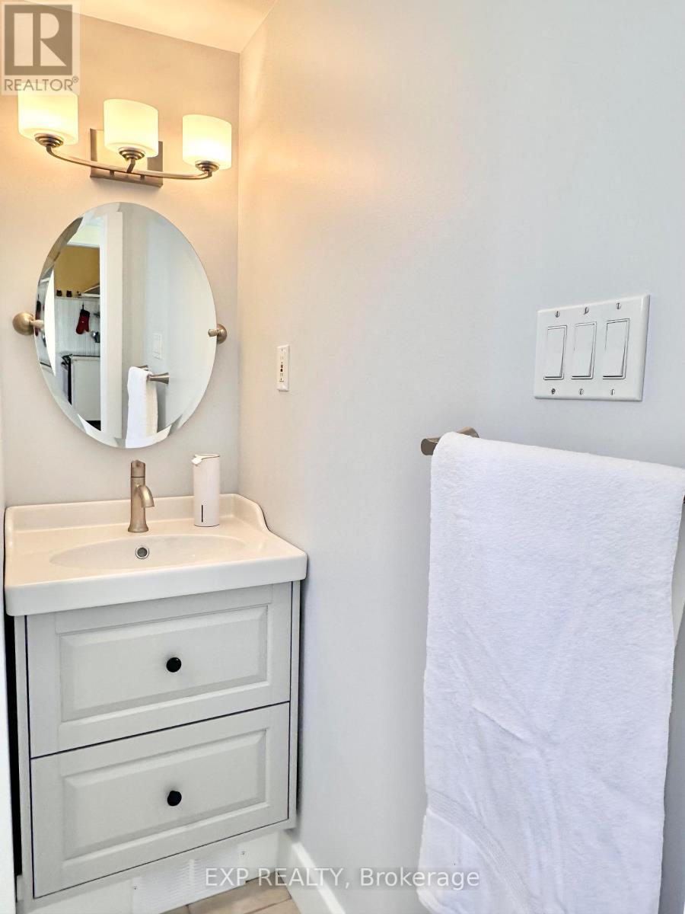5 Bedroom
2 Bathroom
Fireplace
Central Air Conditioning
Heat Pump
$1,199,000
NEW, NEW, NEW! Immerse yourself in the charm of this beautifully renovated 1921 Edwardian Century brick home in Creemore. Thoughtfully updated, this exquisite residence blends historic elegance with modern luxury, offering 4+1 bedrooms, 2 baths, and 2,185 sq. ft. of refined living space. Step inside to newly refinished oak hardwood flooring and intricate wainscoting, setting the tone for timeless sophistication. The spacious living area features high ceilings and a Vermont gas woodstove, creating a warm and inviting atmosphere. A stunning newly added four-season sunroom, bathed in natural light from a grand bay window, provides picturesque views of the private backyard, making it a perfect retreat. The chef-inspired kitchen, fully renovated in 2024, combines style and functionality with quartz countertops, a double undermount sink, a sleek ceramic backsplash, and an expanded pantry. The adjacent sunroom seamlessly connects indoor and outdoor living, filling the space with light. Upstairs, 4+1 well-appointed bedrooms offer versatility, including a second-floor three-season sunroom ideal for a reading nook or private retreat. The spacious top-floor primary suite is a peaceful sanctuary, complete with a skylight and ample closet space. The fully fenced backyard is a private oasis, featuring mature apple and cherry trees, raised garden beds, and a spacious deck. A custom Douglas Fir front porch (2023) provides the perfect spot for morning coffee. Recent upgrades include a new four-season sunroom (2024), updated windows (2019), a new heat pump system (2024), and newly refinished hardwood floors. The expansive 4-car metal garage (55' x 36') boasts a back shop, hydro, and new garage doors and openers. A separate 17' x 12' workshop with hydro offers additional space for hobbies or storage. This impeccably maintained home seamlessly blends historic charm with modern convenience. (id:55499)
Property Details
|
MLS® Number
|
S12034047 |
|
Property Type
|
Single Family |
|
Community Name
|
Creemore |
|
Equipment Type
|
Water Heater - Gas |
|
Parking Space Total
|
10 |
|
Rental Equipment Type
|
Water Heater - Gas |
Building
|
Bathroom Total
|
2 |
|
Bedrooms Above Ground
|
4 |
|
Bedrooms Below Ground
|
1 |
|
Bedrooms Total
|
5 |
|
Appliances
|
Water Heater |
|
Basement Development
|
Partially Finished |
|
Basement Type
|
N/a (partially Finished) |
|
Construction Style Attachment
|
Detached |
|
Cooling Type
|
Central Air Conditioning |
|
Exterior Finish
|
Brick, Wood |
|
Fireplace Present
|
Yes |
|
Foundation Type
|
Concrete |
|
Heating Fuel
|
Natural Gas |
|
Heating Type
|
Heat Pump |
|
Stories Total
|
3 |
|
Type
|
House |
|
Utility Water
|
Municipal Water |
Parking
Land
|
Acreage
|
No |
|
Sewer
|
Sanitary Sewer |
|
Size Depth
|
165 Ft |
|
Size Frontage
|
66 Ft |
|
Size Irregular
|
66 X 165 Ft |
|
Size Total Text
|
66 X 165 Ft |
Rooms
| Level |
Type |
Length |
Width |
Dimensions |
|
Second Level |
Bathroom |
3.05 m |
2.13 m |
3.05 m x 2.13 m |
|
Second Level |
Bedroom |
3.05 m |
2.13 m |
3.05 m x 2.13 m |
|
Second Level |
Bedroom |
4.62 m |
3.43 m |
4.62 m x 3.43 m |
|
Second Level |
Bedroom |
3.15 m |
3.07 m |
3.15 m x 3.07 m |
|
Second Level |
Den |
4.78 m |
3.43 m |
4.78 m x 3.43 m |
|
Second Level |
Sunroom |
8.76 m |
2.79 m |
8.76 m x 2.79 m |
|
Third Level |
Primary Bedroom |
5.18 m |
6.02 m |
5.18 m x 6.02 m |
|
Main Level |
Living Room |
4.09 m |
3.66 m |
4.09 m x 3.66 m |
|
Main Level |
Kitchen |
4.8 m |
3.4 m |
4.8 m x 3.4 m |
|
Main Level |
Dining Room |
4.62 m |
3.66 m |
4.62 m x 3.66 m |
|
Main Level |
Sunroom |
4.75 m |
4.06 m |
4.75 m x 4.06 m |
|
Main Level |
Bathroom |
2.13 m |
1.52 m |
2.13 m x 1.52 m |
https://www.realtor.ca/real-estate/28057154/12-elizabeth-street-w-clearview-creemore-creemore



