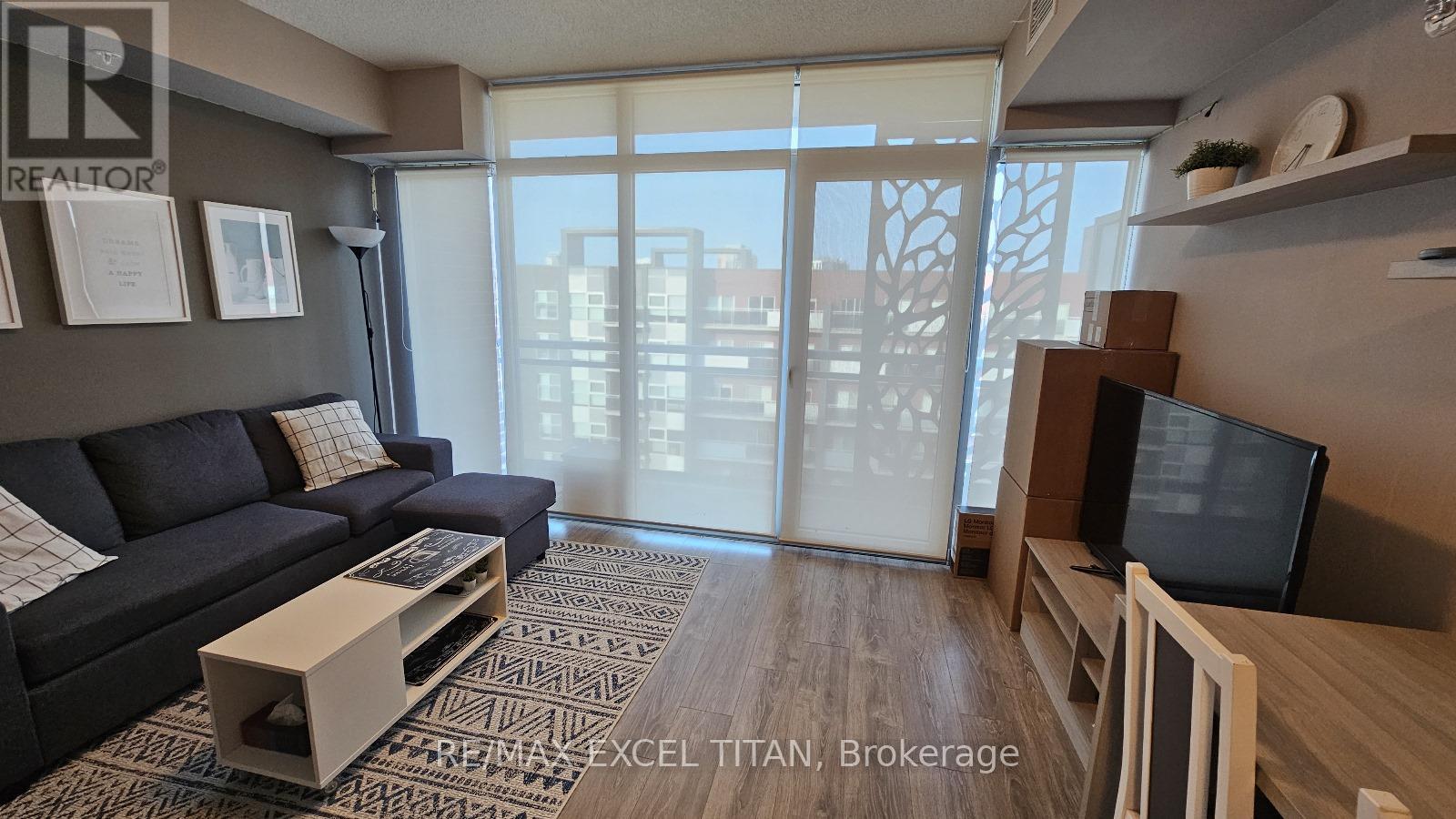1 Bedroom
1 Bathroom
Central Air Conditioning
Forced Air
$1,600 Monthly
Unique sage offering featuring private parkingthis is a standout investment opportunity rightin the vibrant core of the university community. Perfect for both investors andowner-occupiers, this modern, fully furnished condo attracts academics and professionals alike,thanks to its prime location amidst Waterloos bustling university scene. Its an ideal entrypoint for young professionals eager to break into the market. Just a 10-minute walk from boththe University of Waterloo and Wilfrid Laurier University, the unit provides convenience andconnectivity. Inside, youll find a spacious bedroom, ample closet storage, and aprofessionally designed 4-piece bathroom. The well-equipped kitchen includes a built-inmicrowave, stove, dishwasher, and plenty of storage options. An intelligently placed closet andin-suite laundry in the foyer maximize space efficiency.The open-concept dining and living areafeatures expansive floor-to-ceiling windows that flood the space with natural light.Additionally, the building offers a shared terrace areaideal for hosting dinners or enjoying arelaxed evening under the stars. Reserved parking is available as an option through theproperty management company Wilson Blanchard, adding further value to this attractive property. (id:55499)
Property Details
|
MLS® Number
|
X12034526 |
|
Property Type
|
Single Family |
|
Amenities Near By
|
Schools |
|
Community Features
|
Pet Restrictions, School Bus |
|
Features
|
Balcony, In Suite Laundry |
|
Parking Space Total
|
1 |
Building
|
Bathroom Total
|
1 |
|
Bedrooms Above Ground
|
1 |
|
Bedrooms Total
|
1 |
|
Amenities
|
Exercise Centre, Recreation Centre, Visitor Parking |
|
Cooling Type
|
Central Air Conditioning |
|
Exterior Finish
|
Concrete |
|
Flooring Type
|
Laminate |
|
Heating Fuel
|
Natural Gas |
|
Heating Type
|
Forced Air |
|
Type
|
Apartment |
Parking
Land
|
Acreage
|
No |
|
Land Amenities
|
Schools |
Rooms
| Level |
Type |
Length |
Width |
Dimensions |
|
Ground Level |
Living Room |
3.82 m |
4.18 m |
3.82 m x 4.18 m |
|
Ground Level |
Dining Room |
3.82 m |
4.18 m |
3.82 m x 4.18 m |
|
Ground Level |
Kitchen |
2.81 m |
1.68 m |
2.81 m x 1.68 m |
|
Ground Level |
Primary Bedroom |
2.98 m |
2.35 m |
2.98 m x 2.35 m |
https://www.realtor.ca/real-estate/28058303/620-250-albert-street-waterloo
























