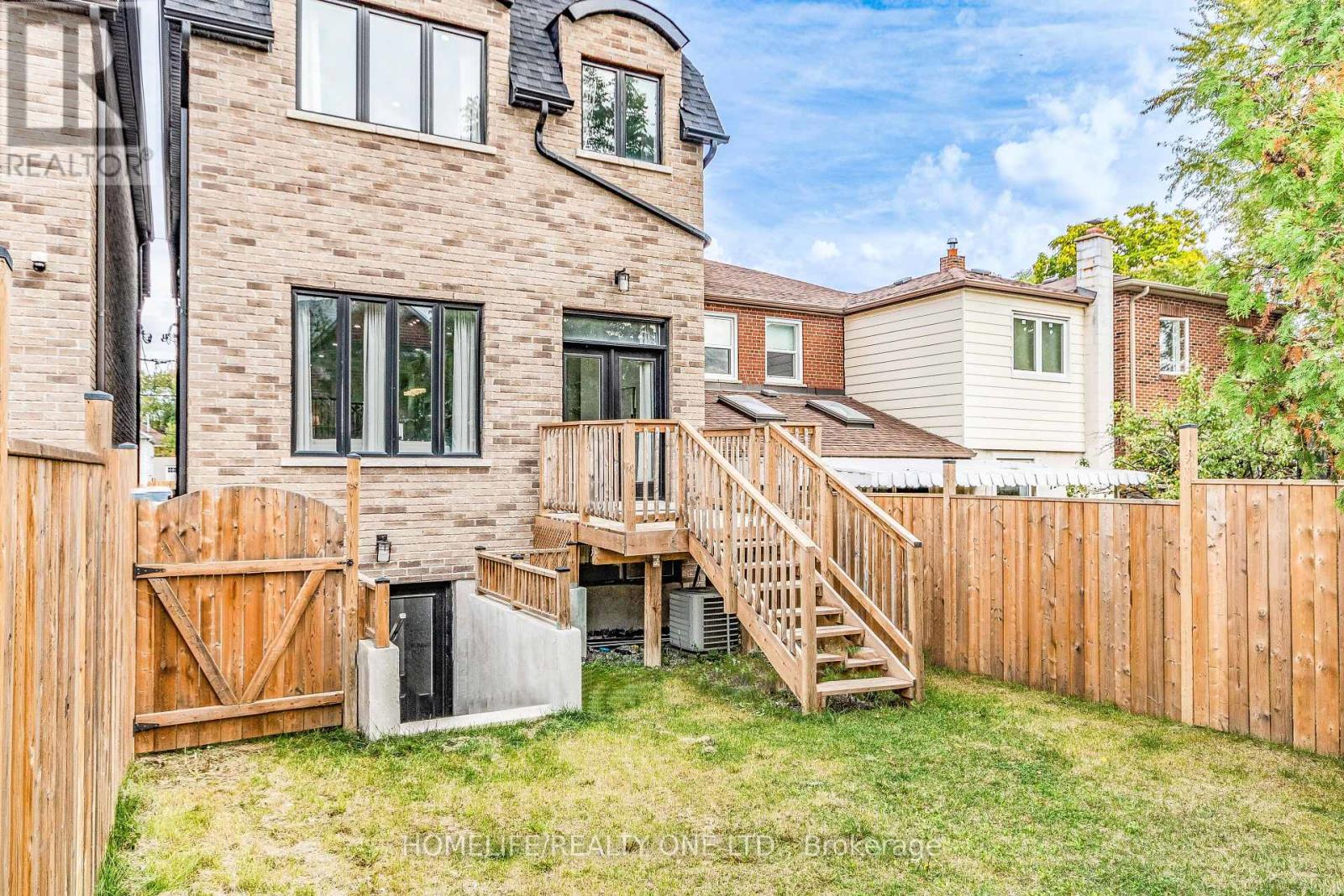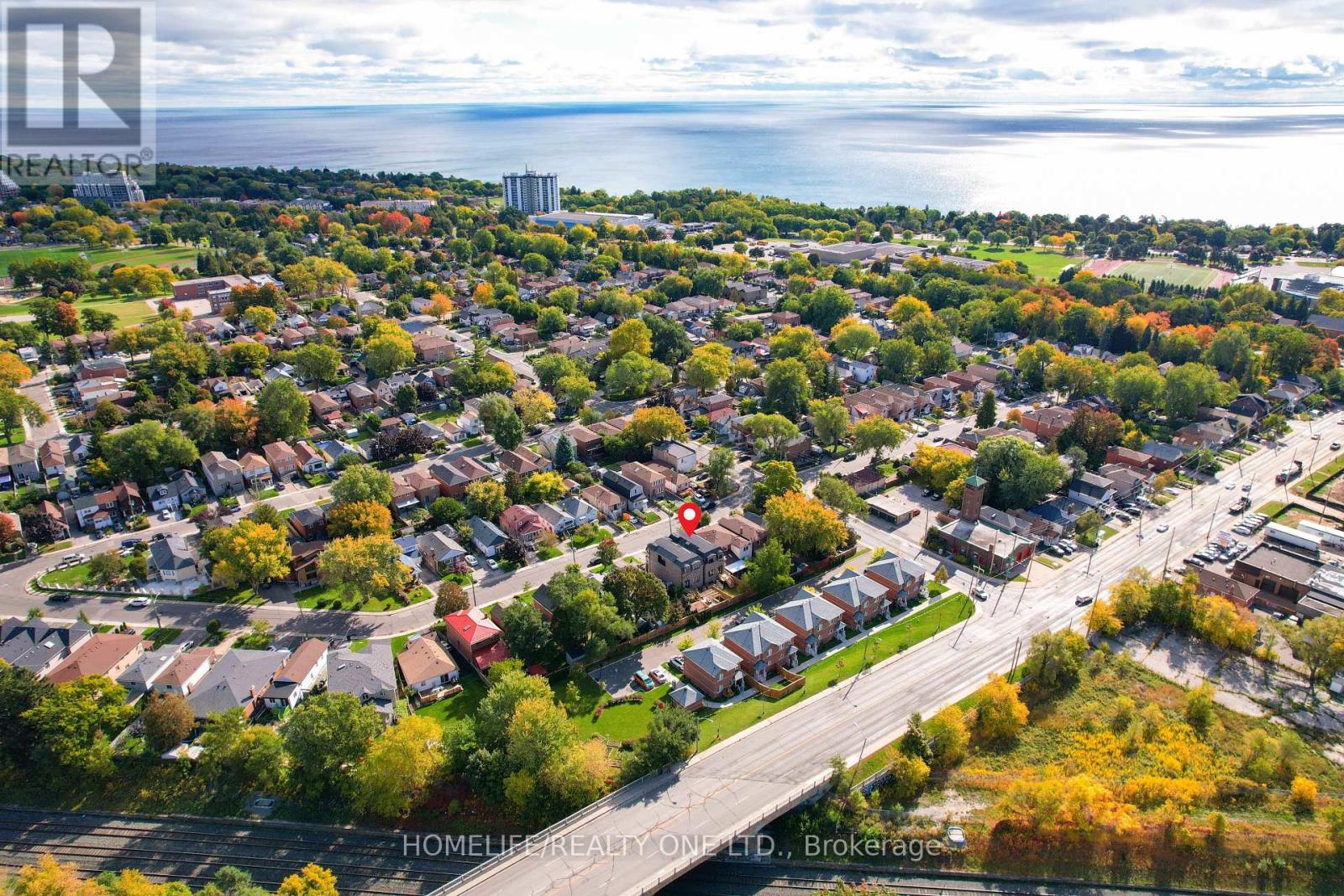4 Bedroom
5 Bathroom
Central Air Conditioning
Forced Air
$1,399,000
Luxury, Detached 4 Bed + 5 Baths + Finished Basement In Birchcliffe-Cliffside. Walk To Ttc, Rec Centre W/Pool, Park, Shopping. Modern Open Concept Layout, Hardwood Floors, Pot-Lights Throughout Main Level. Crown Mouldings, High Ceilings. Eat-In Kitchen With 10 Centre Island, Stone Counters. Family Room Features 12 Ceil, Walk-Out To Deck, Build-In Fireplace, Skylight. Main Bedroom Includes 4-Pc Ensuite With Soaker Tub & Shower, Walk-In Closer, Tray Ceiling. Finished Basement With Walk-Out To Harden, 9 Ceil, 3-Pc Bath Makes A Great In-Law Or Nanny Suite. Minutes Drive To Bluffs Parks, 25 Min To Downtown To. (id:55499)
Property Details
|
MLS® Number
|
E9352281 |
|
Property Type
|
Single Family |
|
Community Name
|
Birchcliffe-Cliffside |
|
Amenities Near By
|
Park, Public Transit, Schools |
|
Community Features
|
Community Centre |
|
Parking Space Total
|
3 |
Building
|
Bathroom Total
|
5 |
|
Bedrooms Above Ground
|
4 |
|
Bedrooms Total
|
4 |
|
Appliances
|
Dishwasher, Dryer, Microwave, Oven, Refrigerator, Stove, Washer |
|
Basement Development
|
Finished |
|
Basement Features
|
Walk Out |
|
Basement Type
|
N/a (finished) |
|
Construction Style Attachment
|
Detached |
|
Cooling Type
|
Central Air Conditioning |
|
Exterior Finish
|
Brick, Stone |
|
Flooring Type
|
Hardwood, Laminate |
|
Foundation Type
|
Unknown |
|
Half Bath Total
|
2 |
|
Heating Fuel
|
Natural Gas |
|
Heating Type
|
Forced Air |
|
Stories Total
|
2 |
|
Type
|
House |
|
Utility Water
|
Municipal Water |
Parking
Land
|
Acreage
|
No |
|
Fence Type
|
Fenced Yard |
|
Land Amenities
|
Park, Public Transit, Schools |
|
Sewer
|
Sanitary Sewer |
|
Size Depth
|
100 Ft |
|
Size Frontage
|
23 Ft ,6 In |
|
Size Irregular
|
23.56 X 100 Ft |
|
Size Total Text
|
23.56 X 100 Ft |
Rooms
| Level |
Type |
Length |
Width |
Dimensions |
|
Second Level |
Primary Bedroom |
3.61 m |
4.85 m |
3.61 m x 4.85 m |
|
Second Level |
Bedroom 2 |
3.81 m |
2.79 m |
3.81 m x 2.79 m |
|
Second Level |
Bedroom 3 |
2.53 m |
3.22 m |
2.53 m x 3.22 m |
|
Second Level |
Bedroom 4 |
2.52 m |
2.54 m |
2.52 m x 2.54 m |
|
Basement |
Recreational, Games Room |
5.26 m |
7.82 m |
5.26 m x 7.82 m |
|
Main Level |
Living Room |
3.31 m |
6.65 m |
3.31 m x 6.65 m |
|
Main Level |
Dining Room |
3.31 m |
6.65 m |
3.31 m x 6.65 m |
|
Main Level |
Kitchen |
4.43 m |
4.17 m |
4.43 m x 4.17 m |
|
Main Level |
Family Room |
3.91 m |
5.61 m |
3.91 m x 5.61 m |
https://www.realtor.ca/real-estate/27421560/84a-aylesworth-avenue-toronto-birchcliffe-cliffside-birchcliffe-cliffside









































