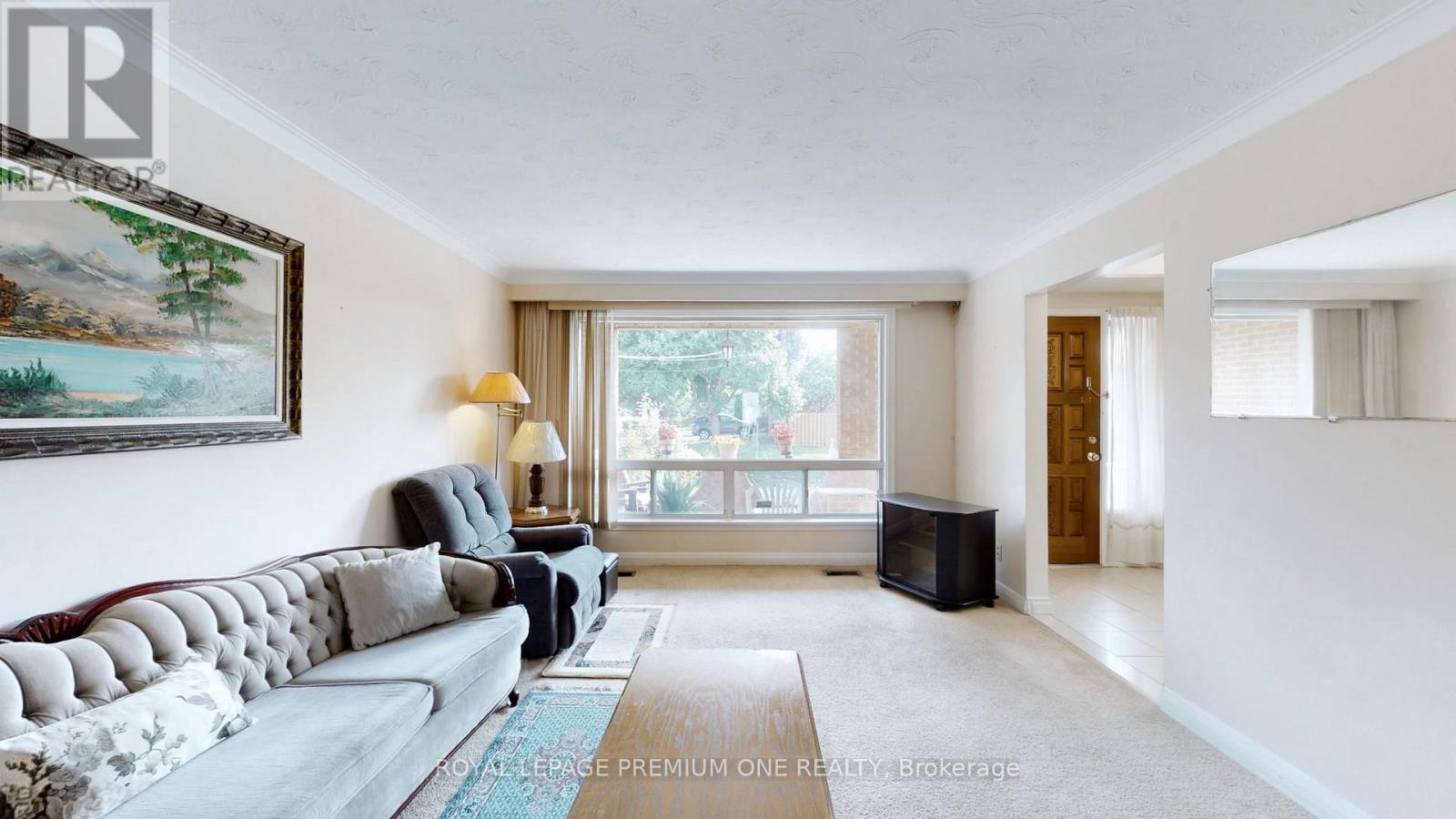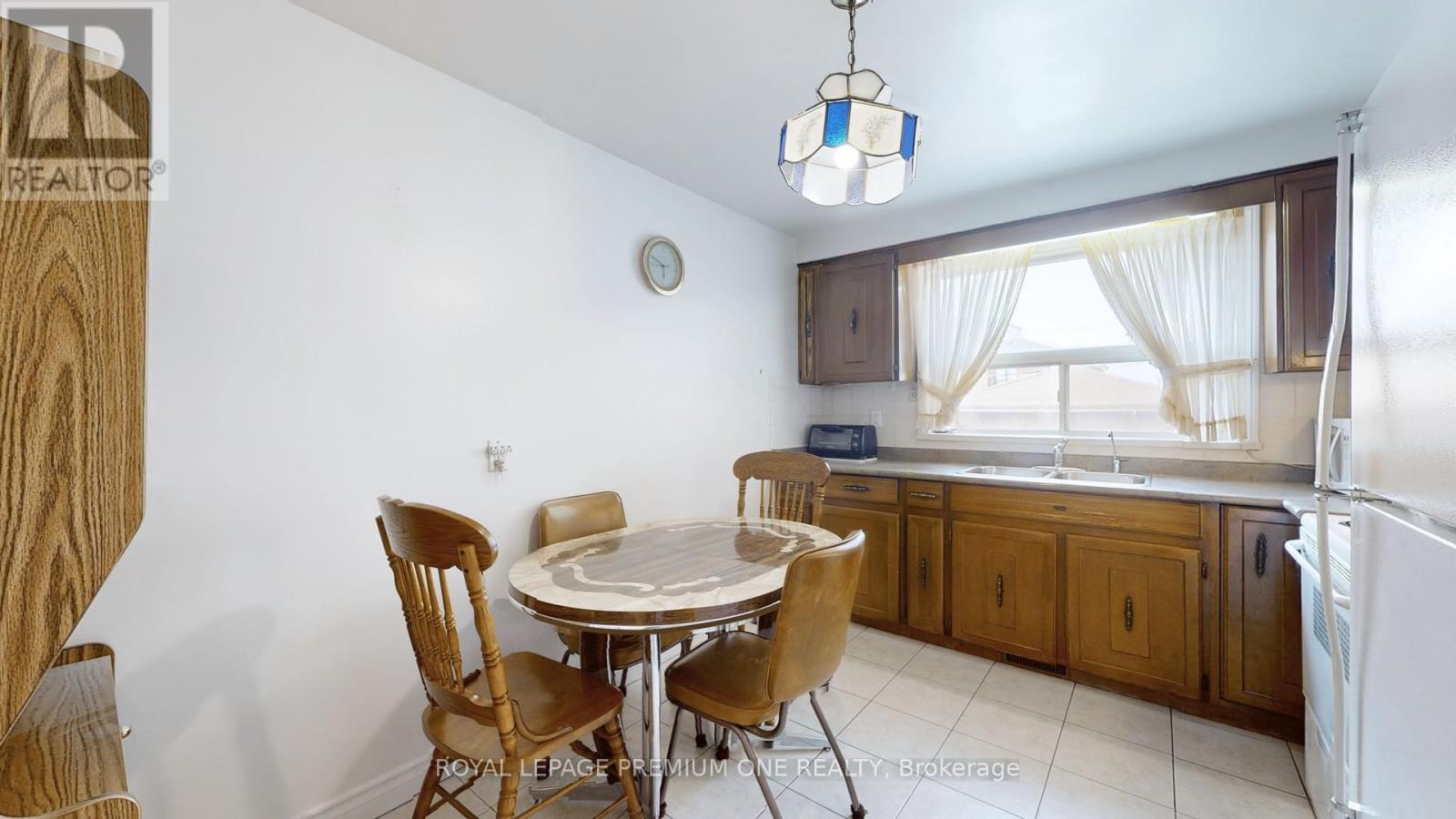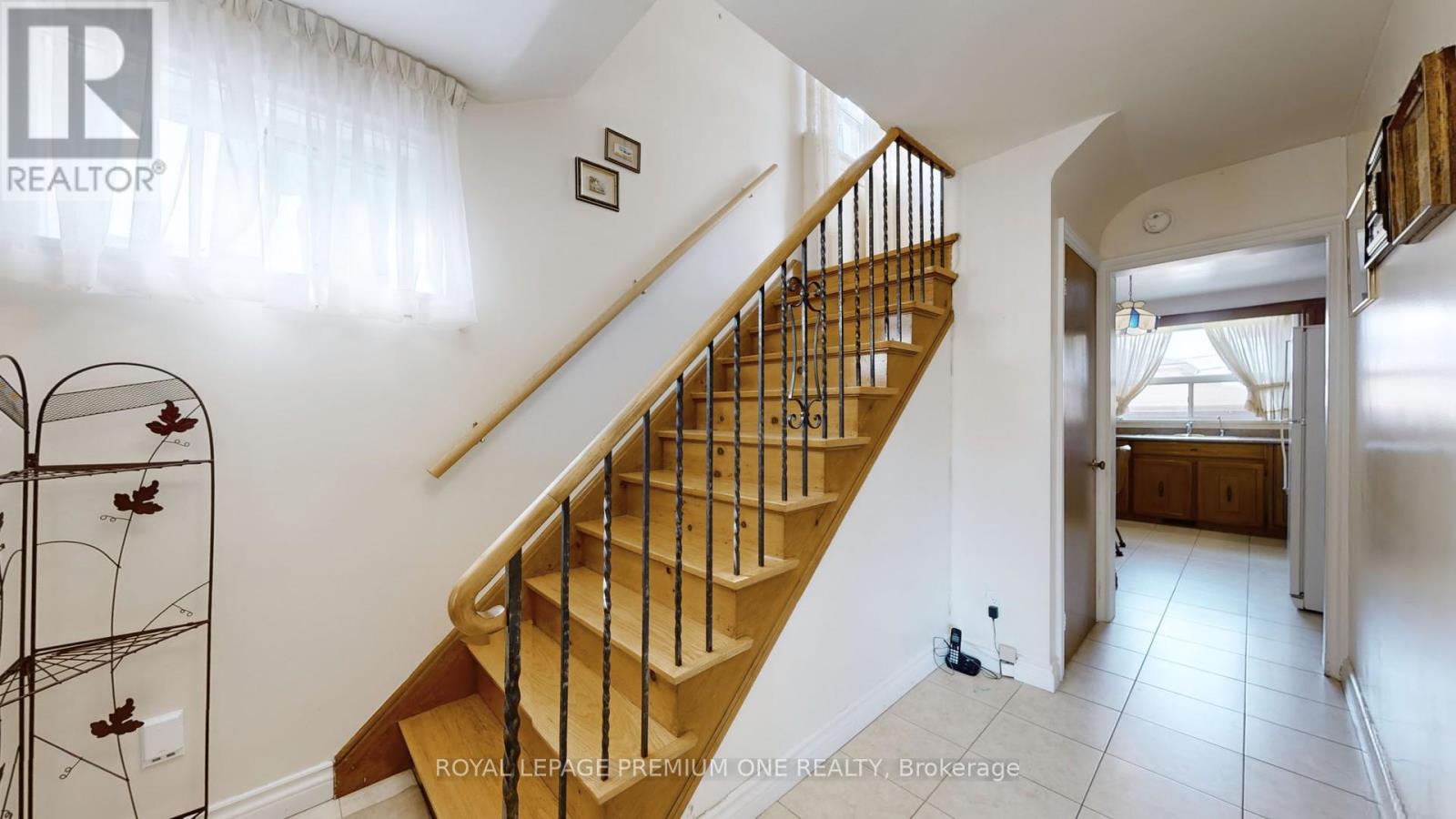3 Bedroom
2 Bathroom
Fireplace
Central Air Conditioning
Forced Air
$1,199,000
Welcome to 68 Mulholland Ave! This rarely offered semi-detached home boasts three spacious bedrooms and a convenient two-car garage, making it an ideal residence for families or those wanting extra space. The home features a well-designed basement apartment with a separate entrance, providing flexible living options- whether for guests, extended family, or rental income. This home has been meticulously cared for by the original owner showcasing pride of ownership. Situated just steps away from Yorkdale Mall, this property offers access to excellent shopping and entertainment options. Public transit is conveniently nearby, making commutes and outings easy. Up to seven cars can be parked, a highly desirable feature in urban living. This can be a considerable advantage for families or those who enjoy hosting gatherings. With a separate basement apartment, this property is perfect for investors looking to generate rental income. Your creativity can be unleashed to enhance the living spaces, whether you're considering updates, renovations, or further developing the rental potential. For your peace of mind, a pre-home inspection is available (id:55499)
Property Details
|
MLS® Number
|
W9352196 |
|
Property Type
|
Single Family |
|
Community Name
|
Yorkdale-Glen Park |
|
Amenities Near By
|
Hospital, Public Transit, Schools |
|
Community Features
|
Community Centre, School Bus |
|
Parking Space Total
|
8 |
Building
|
Bathroom Total
|
2 |
|
Bedrooms Above Ground
|
3 |
|
Bedrooms Total
|
3 |
|
Amenities
|
Fireplace(s) |
|
Basement Features
|
Apartment In Basement, Separate Entrance |
|
Basement Type
|
N/a |
|
Construction Style Attachment
|
Semi-detached |
|
Cooling Type
|
Central Air Conditioning |
|
Exterior Finish
|
Brick, Concrete |
|
Fireplace Present
|
Yes |
|
Foundation Type
|
Unknown |
|
Heating Fuel
|
Natural Gas |
|
Heating Type
|
Forced Air |
|
Stories Total
|
2 |
|
Type
|
House |
|
Utility Water
|
Municipal Water |
Parking
Land
|
Acreage
|
No |
|
Land Amenities
|
Hospital, Public Transit, Schools |
|
Sewer
|
Sanitary Sewer |
|
Size Depth
|
115 Ft |
|
Size Frontage
|
30 Ft ,1 In |
|
Size Irregular
|
30.12 X 115 Ft |
|
Size Total Text
|
30.12 X 115 Ft |
Rooms
| Level |
Type |
Length |
Width |
Dimensions |
|
Second Level |
Primary Bedroom |
3.84 m |
3.76 m |
3.84 m x 3.76 m |
|
Second Level |
Bedroom 2 |
4.19 m |
3.05 m |
4.19 m x 3.05 m |
|
Second Level |
Bedroom 3 |
3.07 m |
2.82 m |
3.07 m x 2.82 m |
|
Basement |
Recreational, Games Room |
6.76 m |
5.99 m |
6.76 m x 5.99 m |
|
Basement |
Kitchen |
5.03 m |
2.39 m |
5.03 m x 2.39 m |
|
Main Level |
Living Room |
4.88 m |
3.66 m |
4.88 m x 3.66 m |
|
Main Level |
Dining Room |
3.94 m |
3 m |
3.94 m x 3 m |
|
Main Level |
Kitchen |
3.84 m |
2.9 m |
3.84 m x 2.9 m |
|
Main Level |
Family Room |
4.95 m |
3.35 m |
4.95 m x 3.35 m |
https://www.realtor.ca/real-estate/27421604/68-mulholland-avenue-toronto-yorkdale-glen-park-yorkdale-glen-park





























