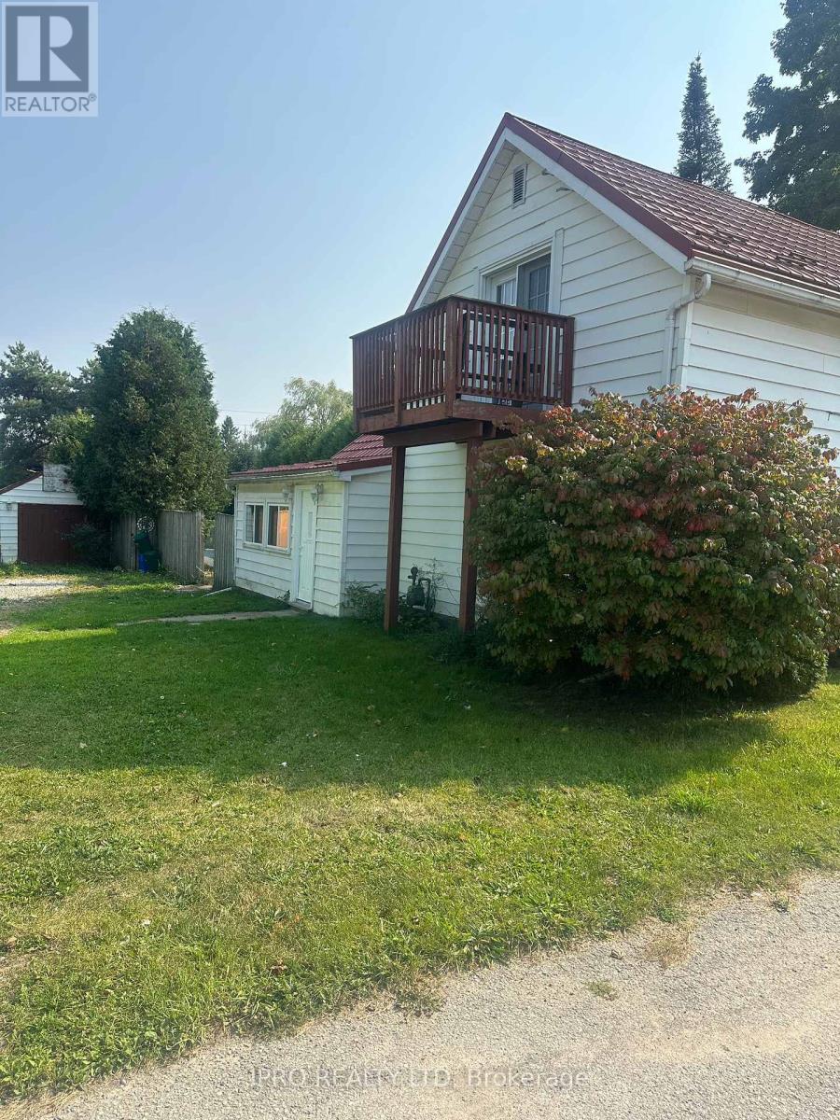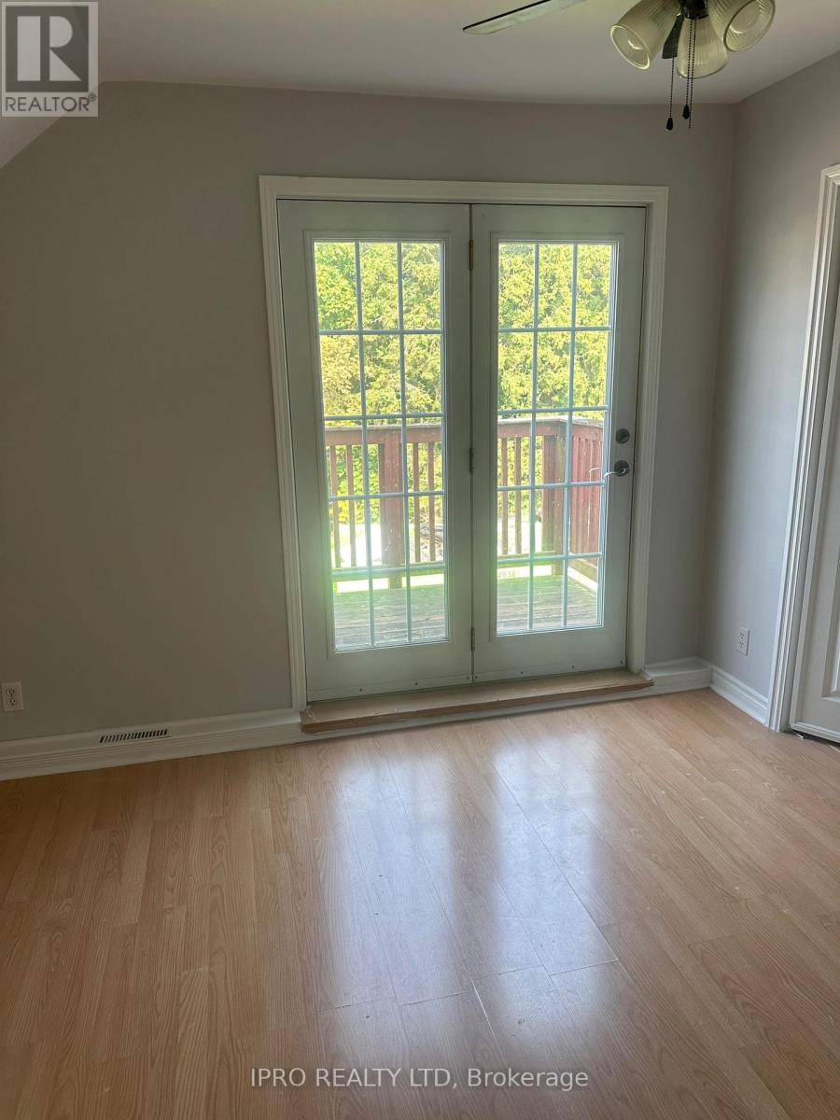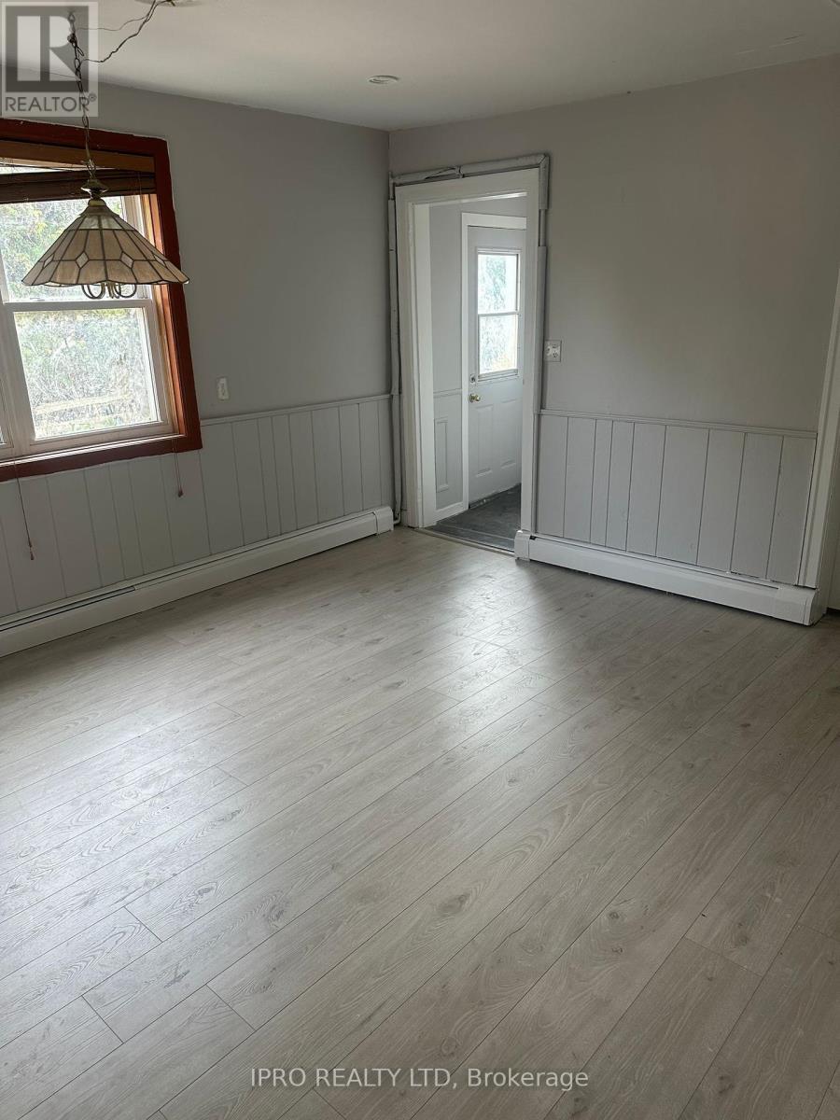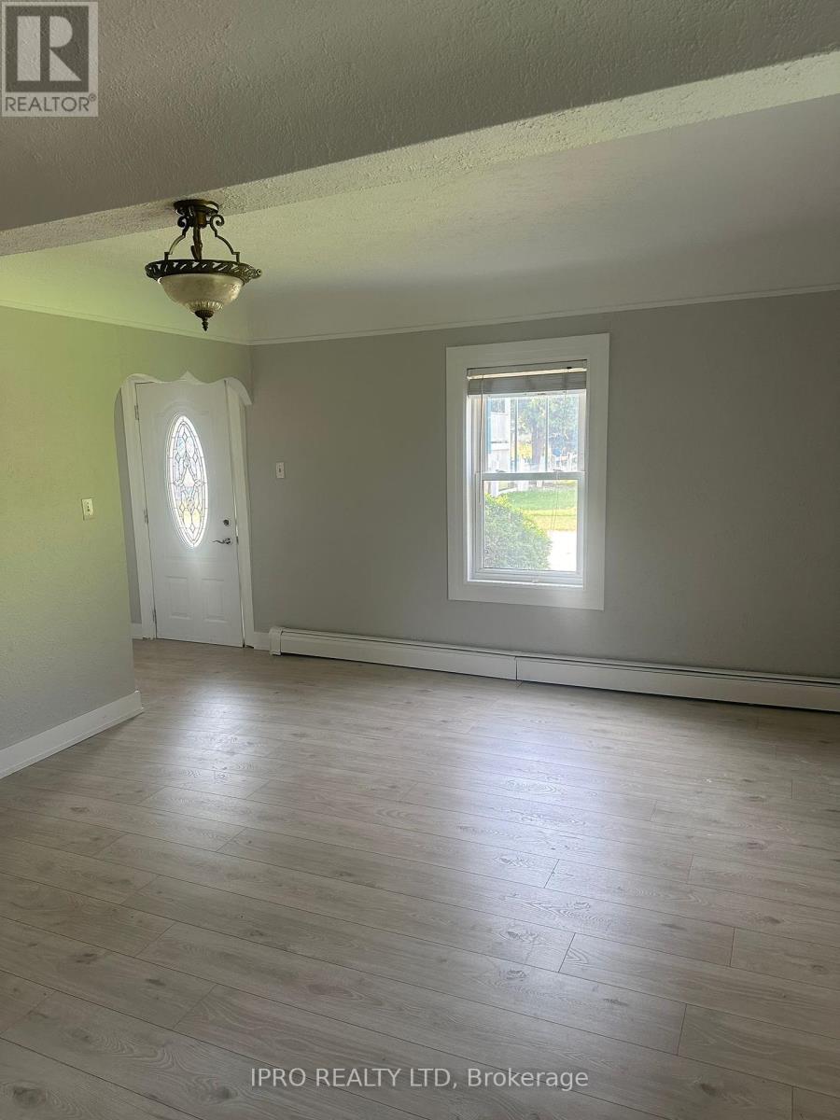16 Scene Street Halton Hills (Acton), Ontario L7J 1A2
4 Bedroom
2 Bathroom
Inground Pool
Wall Unit
Radiant Heat
Landscaped
$3,000 Monthly
Charming Century House, Gorgeous 0.8 Acre Lot On A Quiet Street, In The Heart Of Acton - They Don't Make Them Like This Anymore!!! 4 Bedrooms, 2 Baths With A Big Eat-In Country Kitchen Overlooking The Patio, Upper Bedroom Features A Walk-Out Deck. 2 Gas Fireplaces. Beautiful Backyard With In-Ground Pool And Mature Trees. Detached Workshop With Electrical. Move-In Ready. vacant, show anytime. (id:55499)
Property Details
| MLS® Number | W9352226 |
| Property Type | Single Family |
| Community Name | Acton |
| Features | Cul-de-sac, Ravine, Carpet Free |
| Parking Space Total | 7 |
| Pool Type | Inground Pool |
| View Type | View |
Building
| Bathroom Total | 2 |
| Bedrooms Above Ground | 4 |
| Bedrooms Total | 4 |
| Construction Style Attachment | Detached |
| Cooling Type | Wall Unit |
| Exterior Finish | Steel |
| Flooring Type | Laminate |
| Foundation Type | Unknown |
| Half Bath Total | 1 |
| Heating Fuel | Natural Gas |
| Heating Type | Radiant Heat |
| Stories Total | 2 |
| Type | House |
| Utility Water | Municipal Water |
Land
| Acreage | No |
| Landscape Features | Landscaped |
| Sewer | Sanitary Sewer |
Rooms
| Level | Type | Length | Width | Dimensions |
|---|---|---|---|---|
| Main Level | Living Room | 5.15 m | 3.95 m | 5.15 m x 3.95 m |
| Main Level | Dining Room | 3 m | 3.97 m | 3 m x 3.97 m |
| Main Level | Kitchen | 3.19 m | 3.97 m | 3.19 m x 3.97 m |
| Main Level | Mud Room | 4.3 m | 2.16 m | 4.3 m x 2.16 m |
| Main Level | Laundry Room | 2.4 m | 2.1 m | 2.4 m x 2.1 m |
| Main Level | Bedroom 4 | 3.38 m | 3.36 m | 3.38 m x 3.36 m |
| Upper Level | Primary Bedroom | 3.5 m | 3.05 m | 3.5 m x 3.05 m |
| Upper Level | Bedroom 2 | 5.8 m | 2.44 m | 5.8 m x 2.44 m |
| Upper Level | Bedroom 3 | 3.67 m | 2.75 m | 3.67 m x 2.75 m |
https://www.realtor.ca/real-estate/27421616/16-scene-street-halton-hills-acton-acton
Interested?
Contact us for more information

























