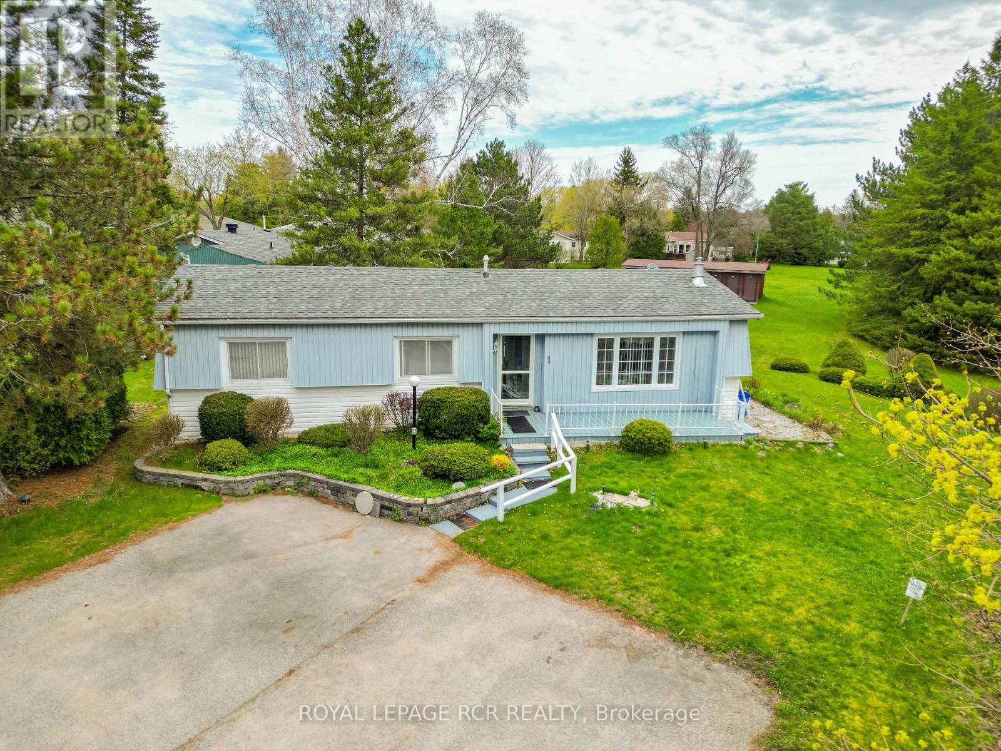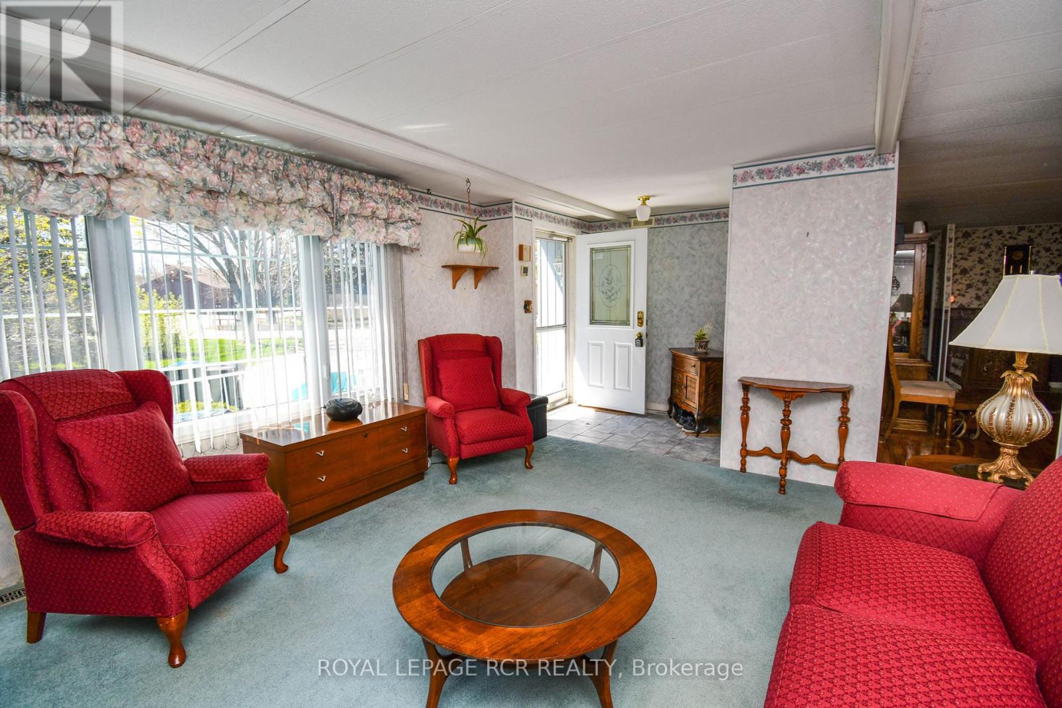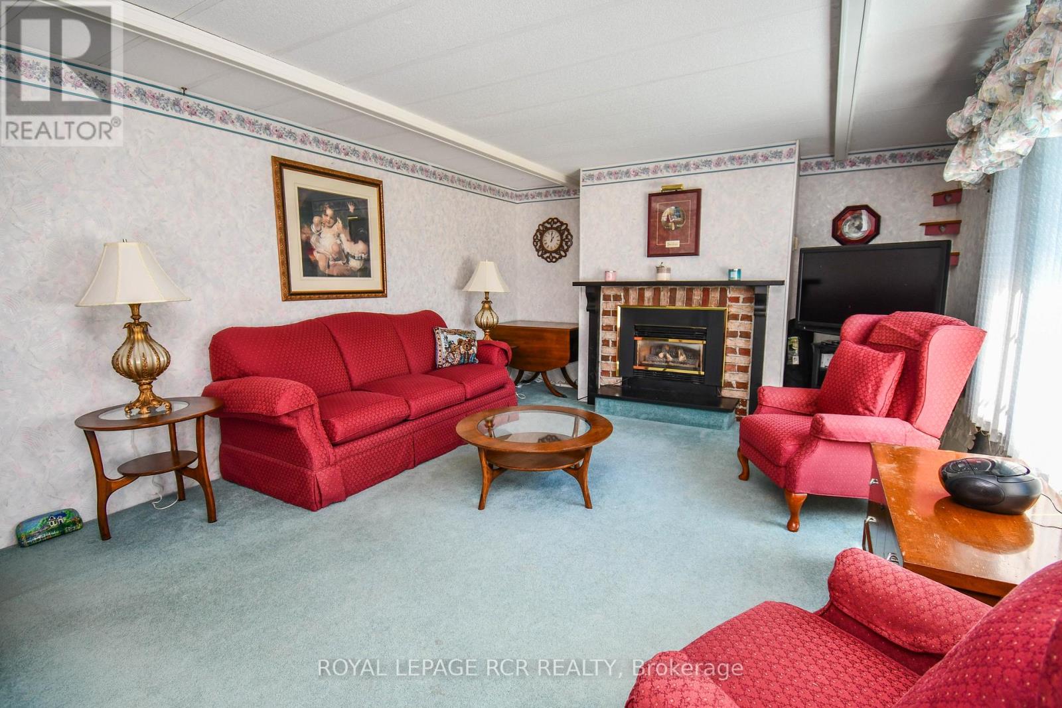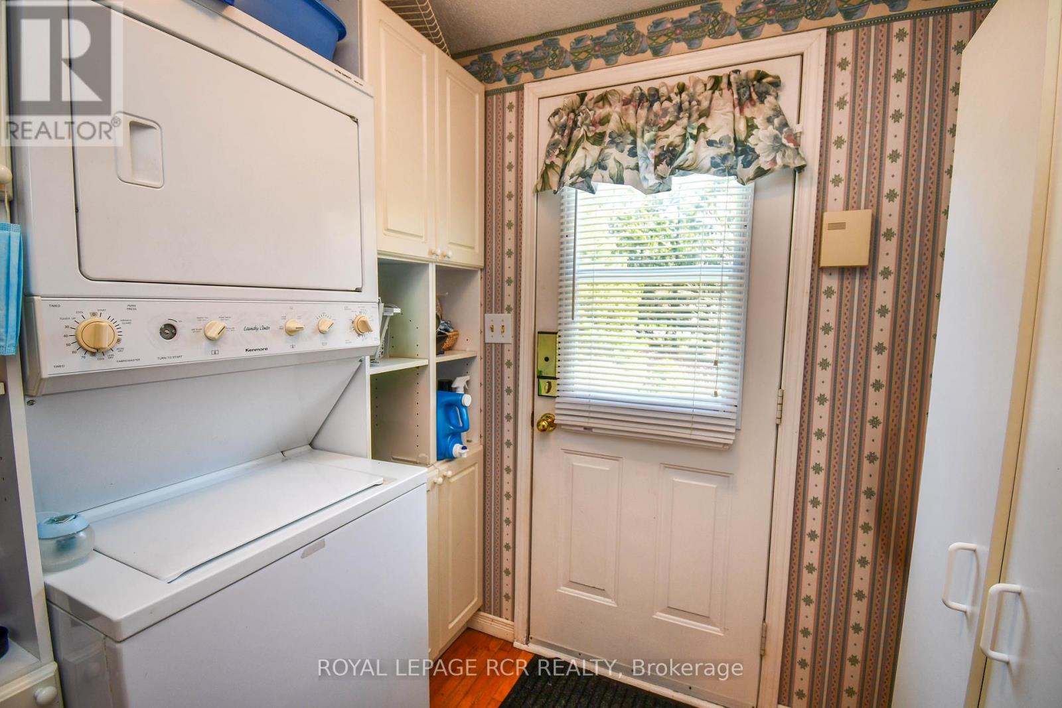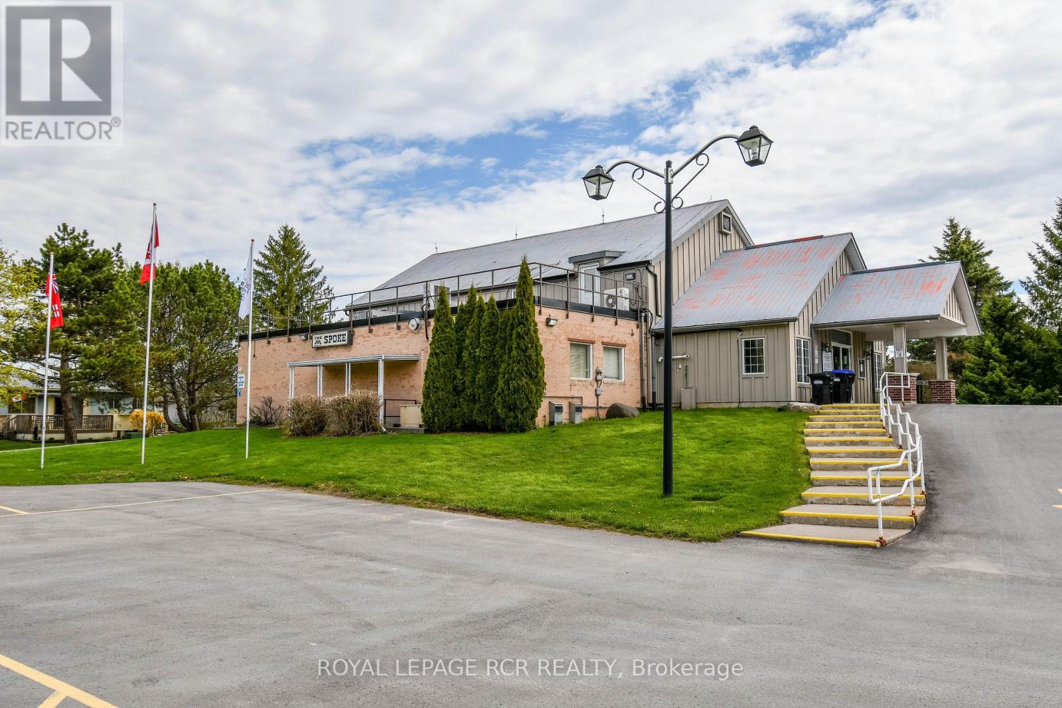2 Bedroom
2 Bathroom
Bungalow
Fireplace
Inground Pool
Central Air Conditioning
Forced Air
$369,999
Located Just steps away from SandyCove Mall which offers The Cove Cafe, hair salon, variety store, & Pharmacy. Situated at the end of ""Fleming Blvd"" this lot offers lots of privacy! This model comes w/2 private parking spaces right outside your door as well as a garden shed for extra storage space. This bungalow is offering 2Bed, 2Bath and an All Season Sunroom leading to a private back deck. There is also a deck on the front of the house perfect for enjoying your morning coffee or evening glass of wine! The front foyer welcomes you into the living room which overlooks the front deck and yard. Enjoy reading your favourite book or watch a great movie on tv by the toasty fireplace this winter. The Primary Bdrm offers a Walk-In/through Closet and a 2Pc Ensuite. Sandycove Acres is one of Southern Ontario's largest residential retirement communities located minutes away from the shores of Lake Simcoe. Within 5km of Stroud, 10min to South Barrie, approx. 45min to Toronto, 17min to Gateway Casino in Innisfil, & Approx. 48min to Casino Rama in Orillia! The park offers so many great amenities & activities just steps from your door! 3 Club Houses, 2 outdoor heated swimming Pools, Indoor/Outdoor shuffle boards, exercise facilities, dart boards, Dances, Hiking Trails & More. Land Lease Monthly Fee's for new tenant (Rent, Maintenance & Taxes) $941.20 **** EXTRAS **** New Gas Furnace (2023), Shingles replaced (2014), 2 outdoor water outlets, garden beds, 200amp panel. Need more storage space? Outdoor storage lockers are located behind the house and may be avail. for rent from the park. (id:55499)
Property Details
|
MLS® Number
|
N9352058 |
|
Property Type
|
Single Family |
|
Community Name
|
Rural Innisfil |
|
Community Features
|
Community Centre |
|
Equipment Type
|
Water Heater - Electric |
|
Features
|
Cul-de-sac, Irregular Lot Size, Flat Site |
|
Parking Space Total
|
2 |
|
Pool Type
|
Inground Pool |
|
Rental Equipment Type
|
Water Heater - Electric |
|
Structure
|
Deck, Shed |
Building
|
Bathroom Total
|
2 |
|
Bedrooms Above Ground
|
2 |
|
Bedrooms Total
|
2 |
|
Amenities
|
Fireplace(s) |
|
Appliances
|
Water Heater, Dryer, Refrigerator, Stove, Washer |
|
Architectural Style
|
Bungalow |
|
Construction Style Attachment
|
Detached |
|
Cooling Type
|
Central Air Conditioning |
|
Exterior Finish
|
Vinyl Siding |
|
Fireplace Present
|
Yes |
|
Fireplace Total
|
1 |
|
Flooring Type
|
Ceramic, Carpeted, Hardwood |
|
Foundation Type
|
Block |
|
Half Bath Total
|
1 |
|
Heating Fuel
|
Natural Gas |
|
Heating Type
|
Forced Air |
|
Stories Total
|
1 |
|
Type
|
House |
|
Utility Water
|
Municipal Water |
Land
|
Acreage
|
No |
|
Sewer
|
Sanitary Sewer |
|
Zoning Description
|
Land Lease |
Rooms
| Level |
Type |
Length |
Width |
Dimensions |
|
Main Level |
Foyer |
1.98 m |
1.6 m |
1.98 m x 1.6 m |
|
Main Level |
Living Room |
5.23 m |
4.04 m |
5.23 m x 4.04 m |
|
Main Level |
Dining Room |
6.23 m |
3.2 m |
6.23 m x 3.2 m |
|
Main Level |
Kitchen |
2.85 m |
2.43 m |
2.85 m x 2.43 m |
|
Main Level |
Laundry Room |
2.43 m |
1.64 m |
2.43 m x 1.64 m |
|
Main Level |
Sunroom |
5.91 m |
2.3 m |
5.91 m x 2.3 m |
|
Main Level |
Bedroom 2 |
3.74 m |
3.19 m |
3.74 m x 3.19 m |
|
Main Level |
Primary Bedroom |
3.76 m |
3.19 m |
3.76 m x 3.19 m |
Utilities
|
Cable
|
Installed |
|
Sewer
|
Installed |
https://www.realtor.ca/real-estate/27421178/1-main-street-innisfil-rural-innisfil


