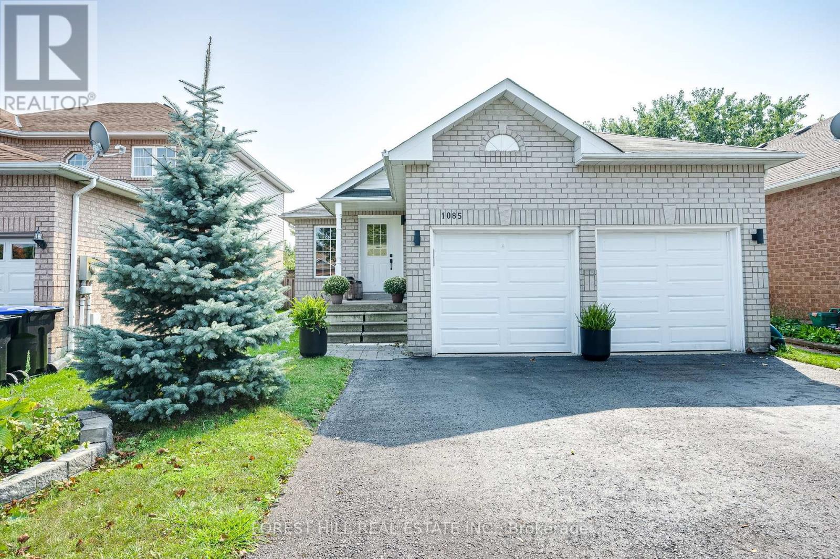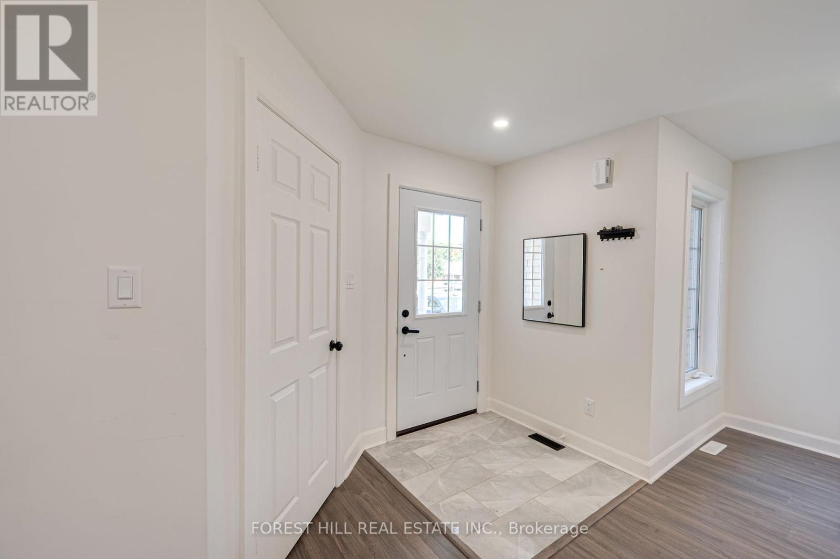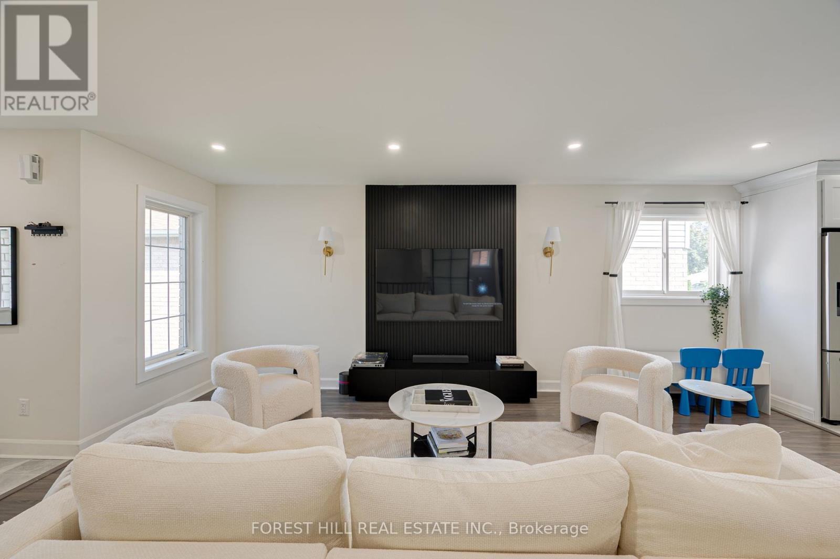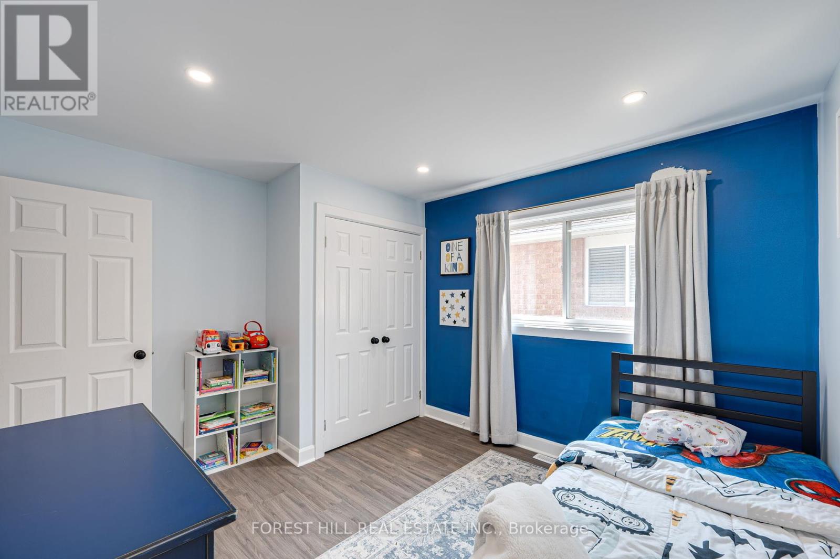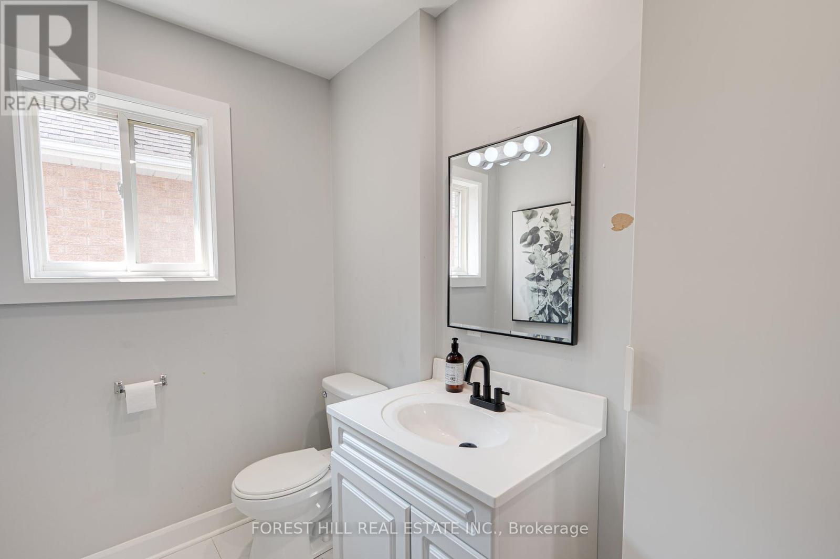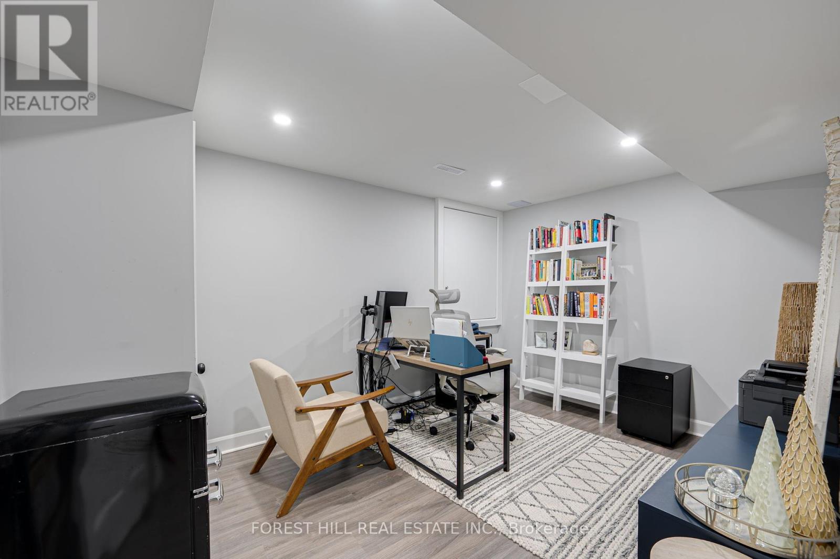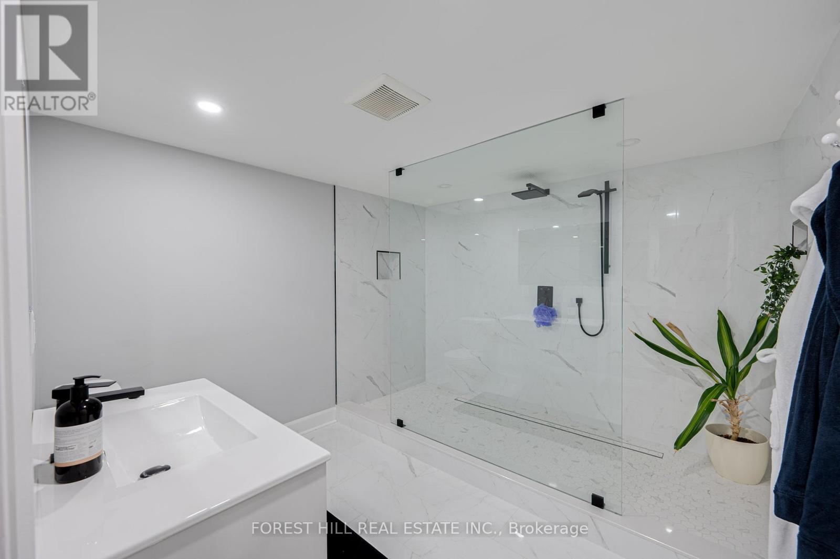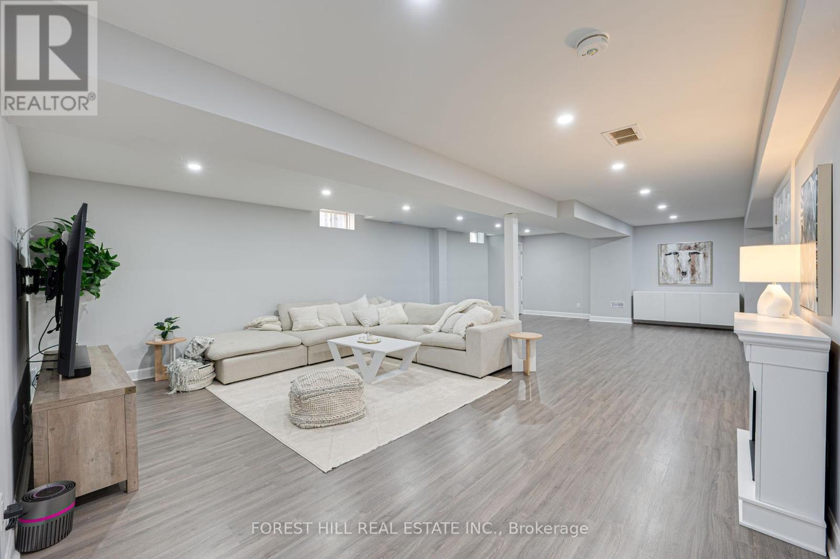5 Bedroom
3 Bathroom
Bungalow
Central Air Conditioning
Forced Air
$945,000
Welcome to this stunning bungalow, perfectly nestled in a friendly and family oriented neighborhood. This beautiful home boasts upgraded finishes throughout, offering a blend of elegance and functionality. The heart of the home is spacious, large living room with sliding glass barn doors, well designed kitchen featuring high-end appliances, granite countertops, and a walkout from the breakfast area to large deck. Retreat to the serene primary suite, with a luxurious four piece ensuite. The fully finished basement offers an additional living space with a spacious three-piece bathroom, ideal for guests or extended family. This bungalow is more then just a home. Newly renovated, prime location, and welcoming community it the perfect place to live. Don't miss the opportunity to make it yours. (id:55499)
Property Details
|
MLS® Number
|
N9351968 |
|
Property Type
|
Single Family |
|
Community Name
|
Alcona |
|
Amenities Near By
|
Beach, Hospital, Park, Schools |
|
Parking Space Total
|
6 |
Building
|
Bathroom Total
|
3 |
|
Bedrooms Above Ground
|
3 |
|
Bedrooms Below Ground
|
2 |
|
Bedrooms Total
|
5 |
|
Appliances
|
Garage Door Opener Remote(s), Dishwasher, Dryer, Refrigerator, Stove, Washer, Window Coverings |
|
Architectural Style
|
Bungalow |
|
Basement Development
|
Finished |
|
Basement Type
|
N/a (finished) |
|
Construction Style Attachment
|
Detached |
|
Cooling Type
|
Central Air Conditioning |
|
Exterior Finish
|
Brick |
|
Flooring Type
|
Laminate |
|
Foundation Type
|
Concrete |
|
Heating Fuel
|
Natural Gas |
|
Heating Type
|
Forced Air |
|
Stories Total
|
1 |
|
Type
|
House |
|
Utility Water
|
Municipal Water |
Parking
Land
|
Acreage
|
No |
|
Fence Type
|
Fenced Yard |
|
Land Amenities
|
Beach, Hospital, Park, Schools |
|
Sewer
|
Sanitary Sewer |
|
Size Depth
|
131 Ft ,2 In |
|
Size Frontage
|
39 Ft ,4 In |
|
Size Irregular
|
39.37 X 131.23 Ft |
|
Size Total Text
|
39.37 X 131.23 Ft |
Rooms
| Level |
Type |
Length |
Width |
Dimensions |
|
Basement |
Recreational, Games Room |
9.47 m |
5.63 m |
9.47 m x 5.63 m |
|
Basement |
Bedroom |
2.99 m |
4.5 m |
2.99 m x 4.5 m |
|
Basement |
Bedroom |
3.01 m |
4.01 m |
3.01 m x 4.01 m |
|
Main Level |
Kitchen |
3.95 m |
2.99 m |
3.95 m x 2.99 m |
|
Main Level |
Eating Area |
3.04 m |
2.94 m |
3.04 m x 2.94 m |
|
Main Level |
Primary Bedroom |
4.25 m |
4.71 m |
4.25 m x 4.71 m |
|
Main Level |
Bedroom |
3.19 m |
2.76 m |
3.19 m x 2.76 m |
|
Main Level |
Bedroom |
3.19 m |
3.65 m |
3.19 m x 3.65 m |
|
Main Level |
Living Room |
8.16 m |
4.29 m |
8.16 m x 4.29 m |
https://www.realtor.ca/real-estate/27420913/1085-kensington-street-innisfil-alcona-alcona


