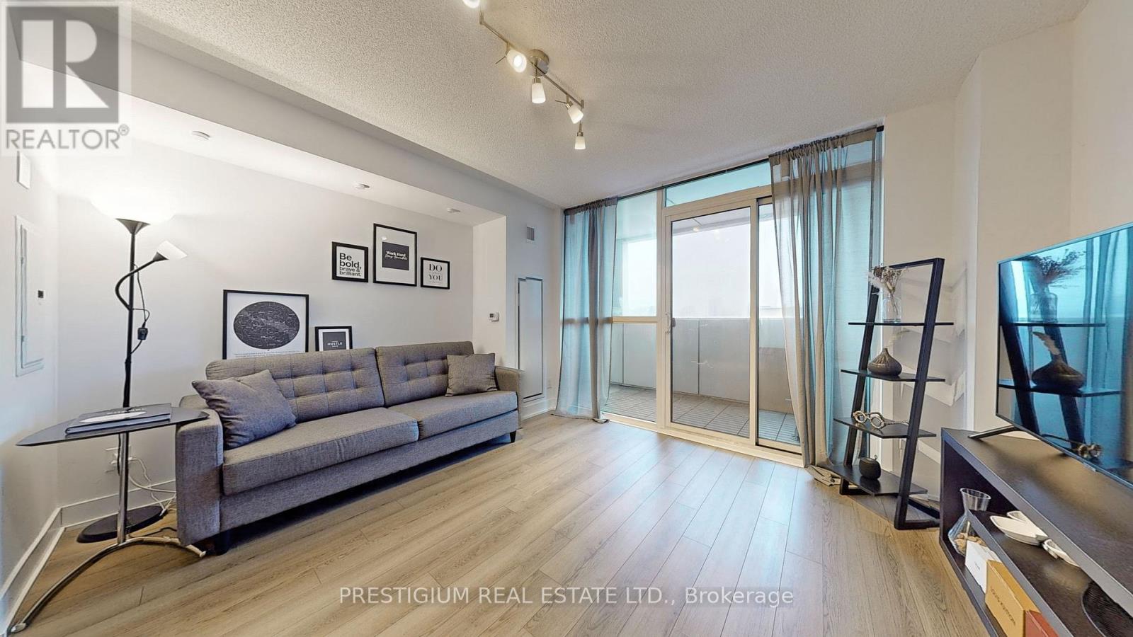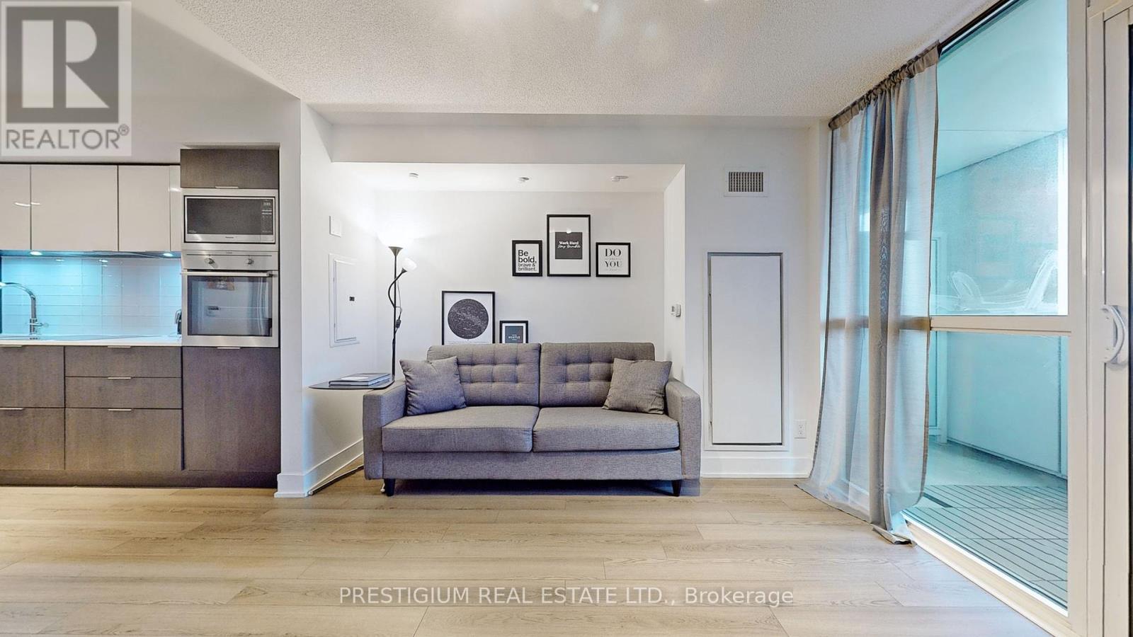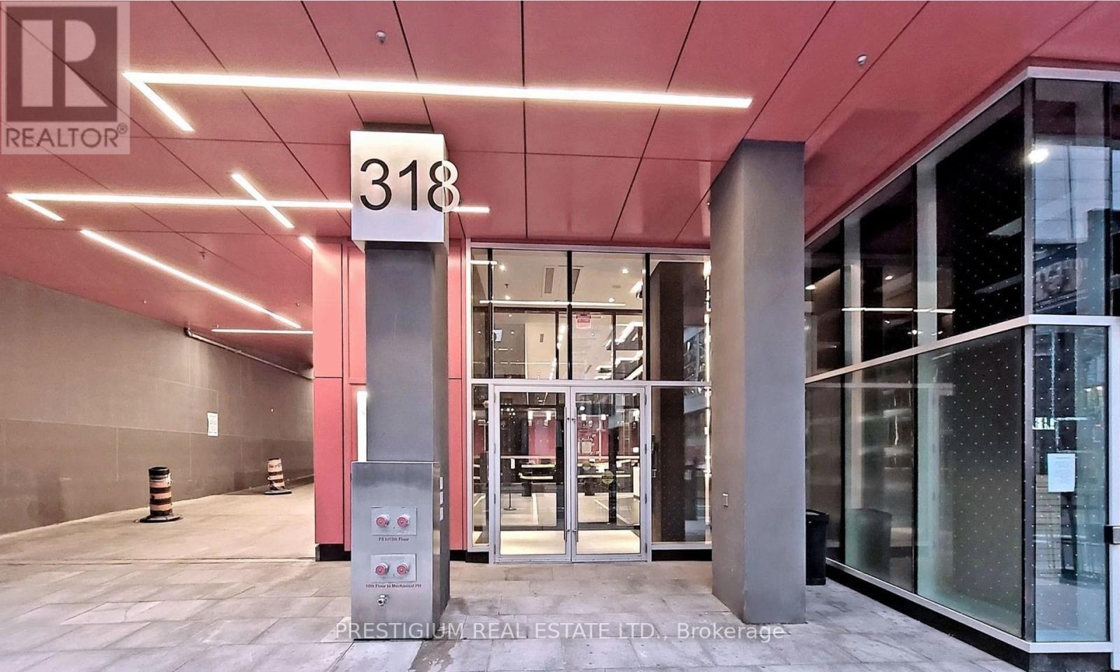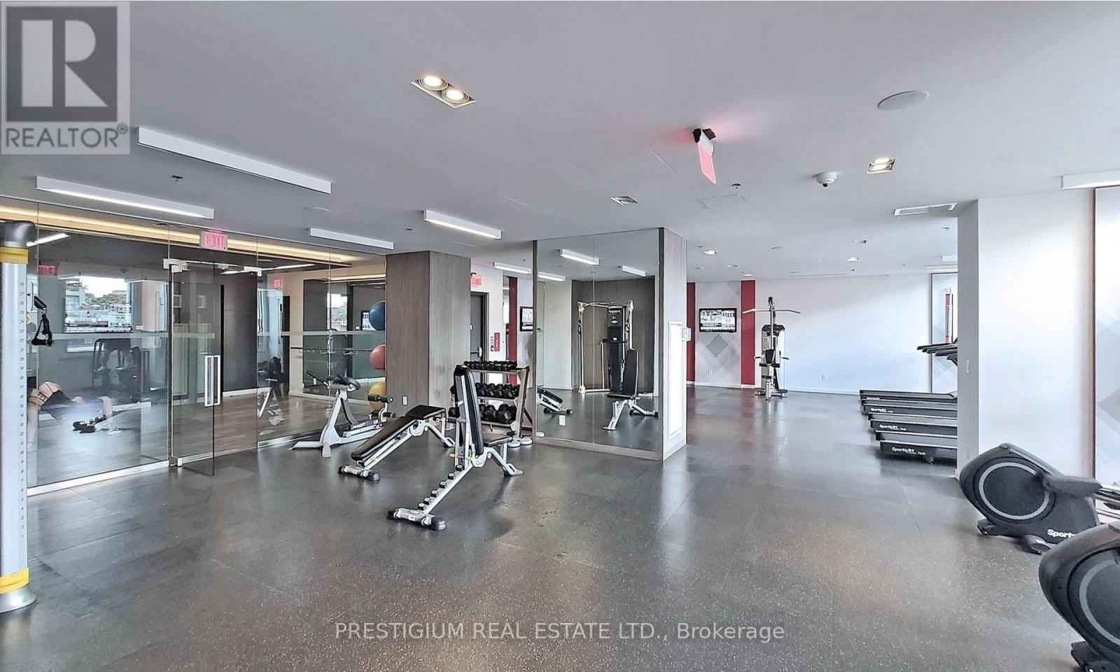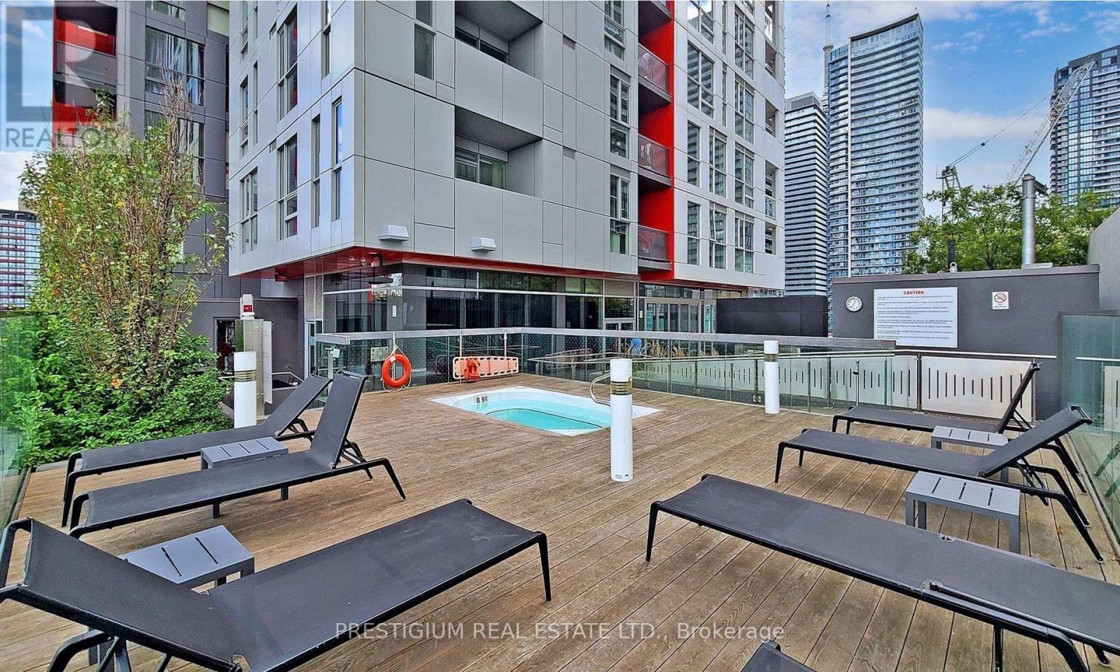905 - 318 Richmond Street W Toronto (Waterfront Communities), Ontario M5V 0B4
$499,000Maintenance, Heat, Common Area Maintenance, Water, Insurance
$494.37 Monthly
Maintenance, Heat, Common Area Maintenance, Water, Insurance
$494.37 MonthlyFantastic layout in this spacious, well-kept 1-bedroom, 1-bath unit featuring premium finishes and modern design! Enjoy a large open balcony and abundant natural light throughout the bright and airy space. The unit boasts wood floors throughout and a stunning kitchen equipped with ample cabinetry, a stylish backsplash, and integrated fridge and dishwasher. The generous master bedroom includes extensive closet space. Located just steps away from Queen West shopping, Kensington Market, Chinatown, live theatres, restaurants, and the subway. The building also offers outstanding amenities! **** EXTRAS **** Existing Fridge, Cook top, Oven, Dishwasher, Range Hood. Washer and Dryer. Existing electric light fixtures and window coverings. (id:55499)
Property Details
| MLS® Number | C9350941 |
| Property Type | Single Family |
| Community Name | Waterfront Communities C1 |
| Community Features | Pet Restrictions |
| Features | Balcony, In Suite Laundry |
Building
| Bathroom Total | 1 |
| Bedrooms Above Ground | 1 |
| Bedrooms Total | 1 |
| Cooling Type | Central Air Conditioning |
| Exterior Finish | Concrete |
| Flooring Type | Laminate |
| Heating Fuel | Natural Gas |
| Heating Type | Forced Air |
| Type | Apartment |
Parking
| Underground |
Land
| Acreage | No |
Rooms
| Level | Type | Length | Width | Dimensions |
|---|---|---|---|---|
| Main Level | Living Room | 5.89 m | 4.01 m | 5.89 m x 4.01 m |
| Main Level | Dining Room | 5.89 m | 4.01 m | 5.89 m x 4.01 m |
| Main Level | Kitchen | 5.89 m | 4.01 m | 5.89 m x 4.01 m |
| Main Level | Primary Bedroom | 3.45 m | 3.02 m | 3.45 m x 3.02 m |
Interested?
Contact us for more information







