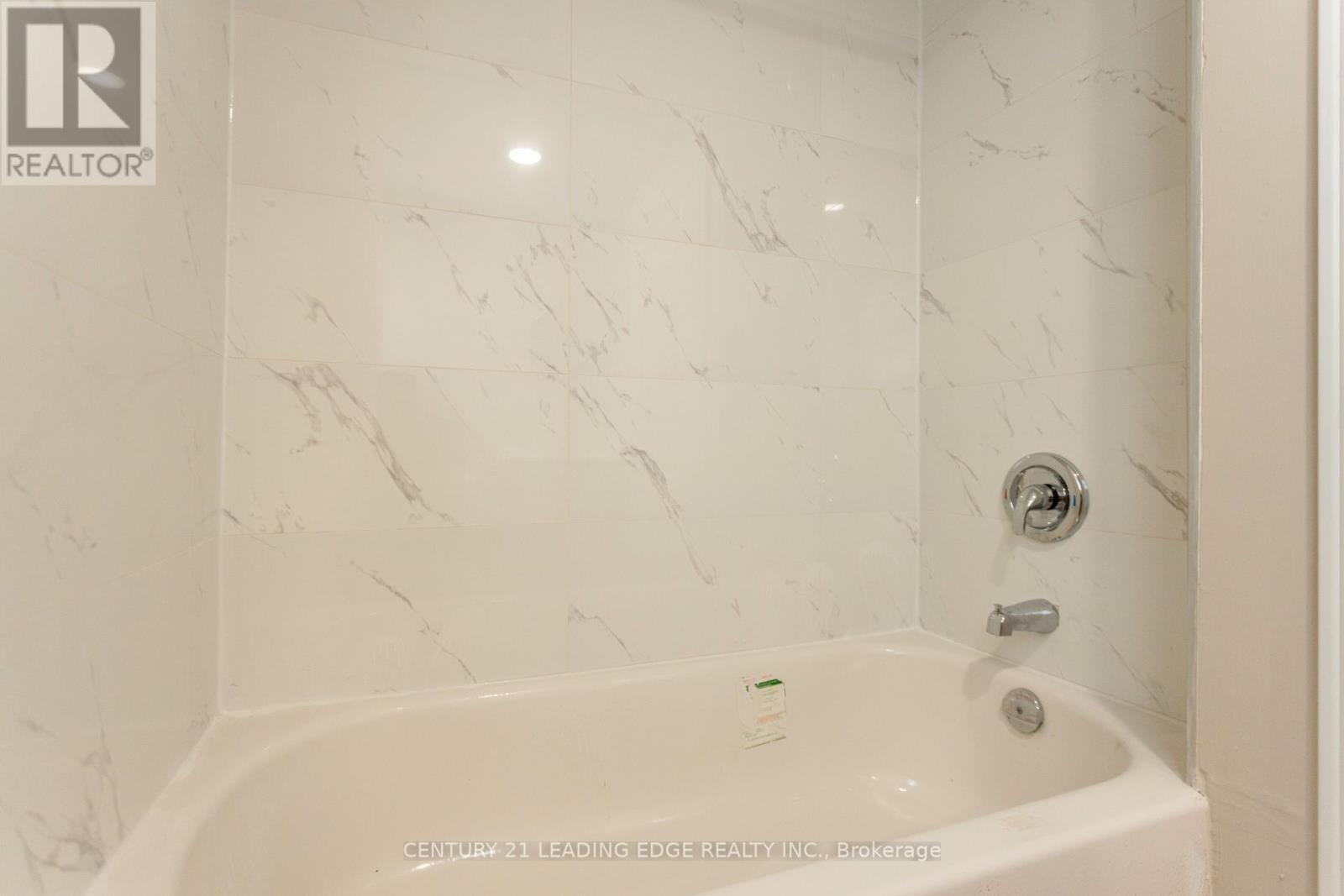2 Bedroom
2 Bathroom
Bungalow
Central Air Conditioning
Forced Air
$499,000
Welcome To 46 Division St! This Home Has Been Renovated From Top To Bottom To Give You A New Home Feel. Brand New Laminate Floors, Kitchen, Bathrooms, Windows(Front & Rear Of Home) Siding And The List Goes On. Open Concept Living Area That Leads Into A Modern Kitchen W/Island. 2 Spacious Bedrooms W/ Access To Ensuite. This Home Is A Must See To Be Appreciated! Perfect For First Time Home Buyers, Young Professionals And Or Investors. Conveniently Located Near Shops, Restaurants, Hwy's & More. **** EXTRAS **** Stainless Steel Fridge, Stove, Over The Range Exhaust Fan, B/I Dishwasher. White Stacked Front Load Washer/Dryer. All Electrical Light Fixtures & Window Coverings. (id:55499)
Property Details
|
MLS® Number
|
X9351089 |
|
Property Type
|
Single Family |
|
Community Name
|
Homeside |
|
Parking Space Total
|
1 |
Building
|
Bathroom Total
|
2 |
|
Bedrooms Above Ground
|
2 |
|
Bedrooms Total
|
2 |
|
Architectural Style
|
Bungalow |
|
Basement Type
|
Crawl Space |
|
Construction Style Attachment
|
Detached |
|
Cooling Type
|
Central Air Conditioning |
|
Exterior Finish
|
Vinyl Siding |
|
Flooring Type
|
Laminate |
|
Foundation Type
|
Block |
|
Heating Fuel
|
Natural Gas |
|
Heating Type
|
Forced Air |
|
Stories Total
|
1 |
|
Type
|
House |
|
Utility Water
|
Municipal Water |
Land
|
Acreage
|
No |
|
Sewer
|
Sanitary Sewer |
|
Size Depth
|
100 Ft ,2 In |
|
Size Frontage
|
25 Ft |
|
Size Irregular
|
25.05 X 100.2 Ft |
|
Size Total Text
|
25.05 X 100.2 Ft|under 1/2 Acre |
|
Zoning Description
|
Residential |
Rooms
| Level |
Type |
Length |
Width |
Dimensions |
|
Main Level |
Living Room |
3.66 m |
2.9 m |
3.66 m x 2.9 m |
|
Main Level |
Dining Room |
3.66 m |
2.9 m |
3.66 m x 2.9 m |
|
Main Level |
Kitchen |
2.9 m |
3.81 m |
2.9 m x 3.81 m |
|
Main Level |
Primary Bedroom |
3.31 m |
2.59 m |
3.31 m x 2.59 m |
|
Main Level |
Bedroom 2 |
2.44 m |
2 m |
2.44 m x 2 m |
Utilities
|
Cable
|
Installed |
|
Sewer
|
Installed |
https://www.realtor.ca/real-estate/27418955/46-division-street-hamilton-homeside-homeside





































