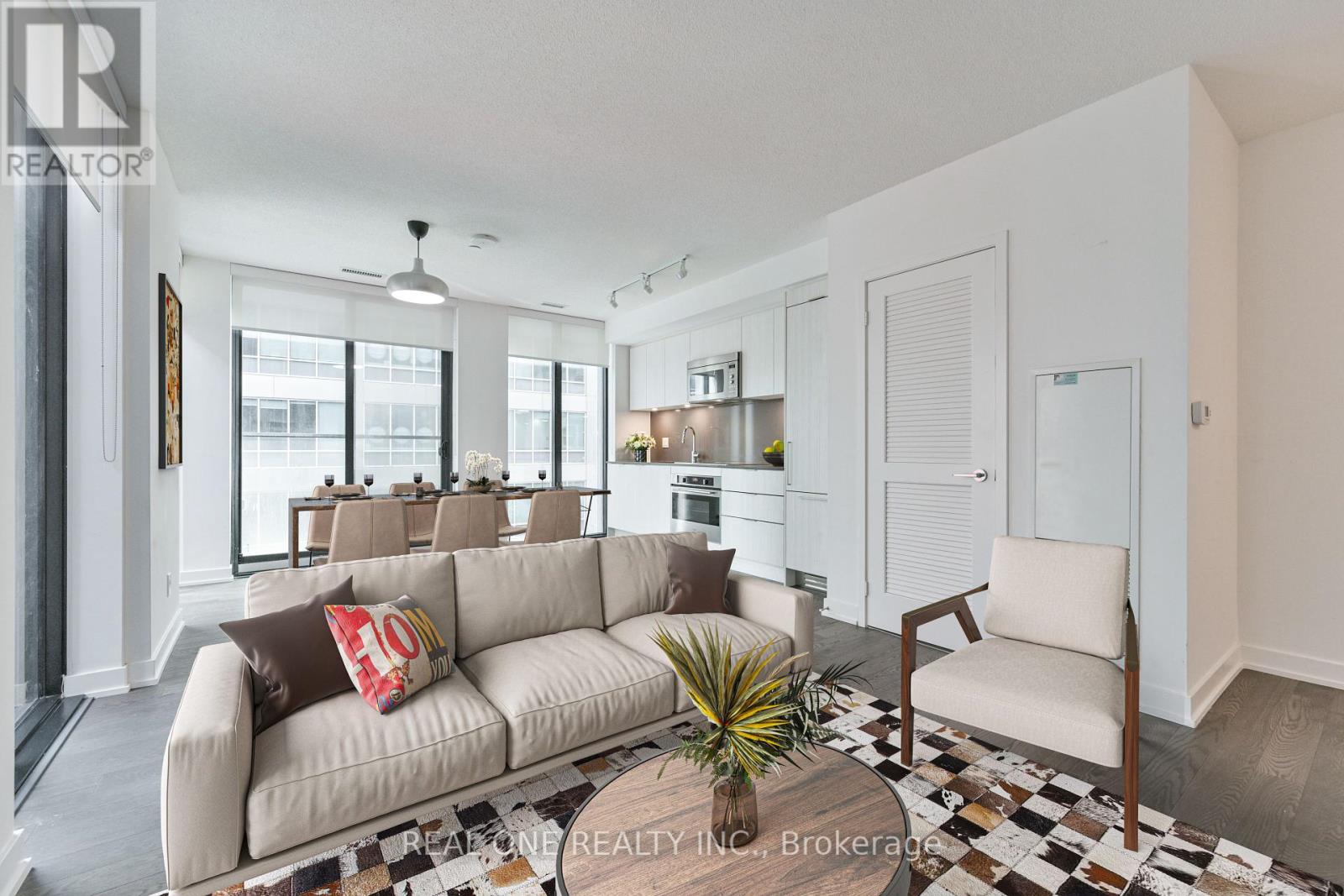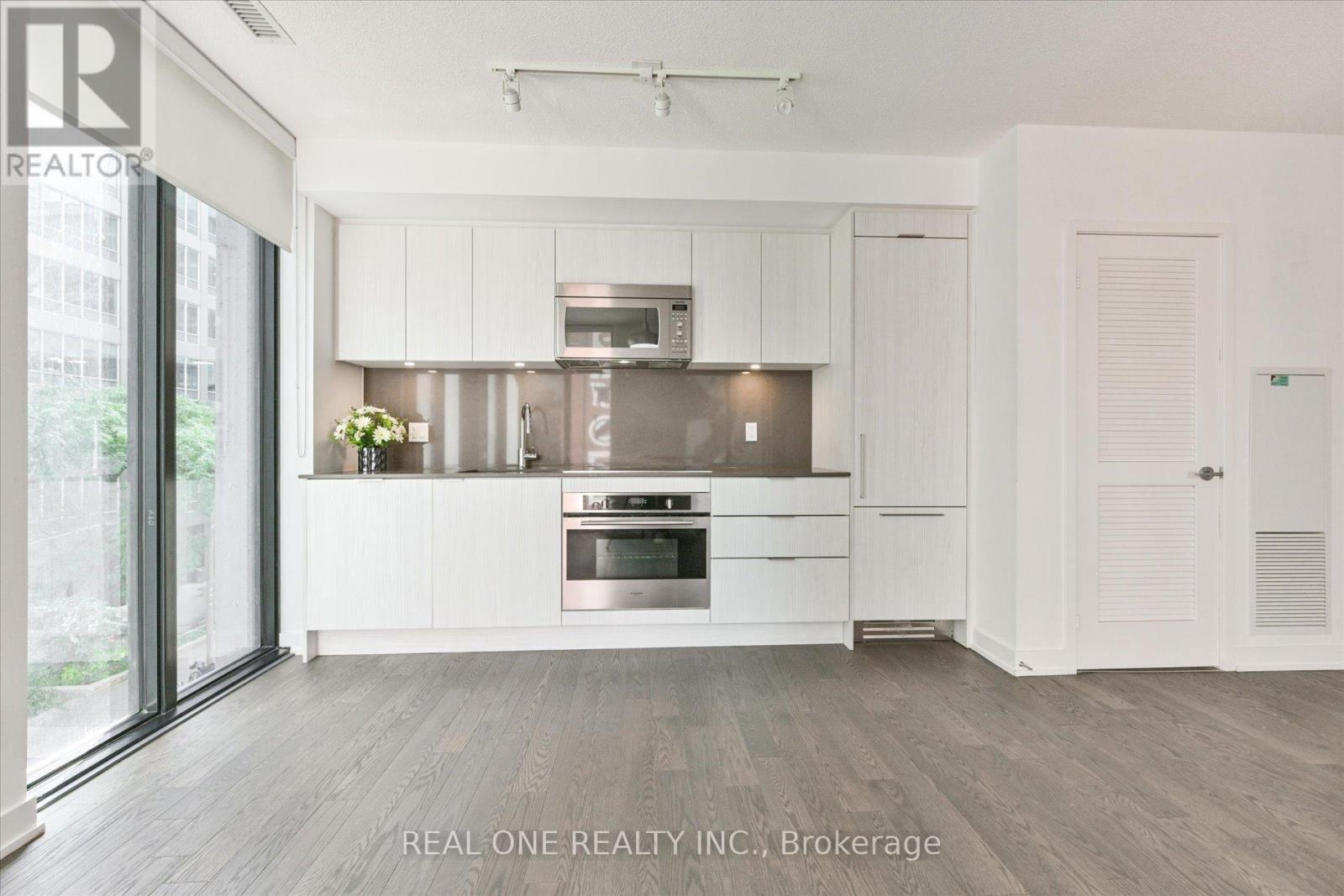204 - 25 Richmond Street E Toronto (Church-Yonge Corridor), Ontario M5C 0A6
$678,000Maintenance, Heat, Water, Common Area Maintenance, Insurance
$650 Monthly
Maintenance, Heat, Water, Common Area Maintenance, Insurance
$650 MonthlyLuxurious Corner Suite In South East Facing | 1 Bedroom + Media | 782 Sq.Ft + Locker | Live In Unparalleled Luxury W/ Soaring Ceilings, Floor To Ceiling Windows, Gourmet Kitchen, Spa Like Bath + Expansive South East Corner Views | Experience A New Standard In Exclusive Living W/ Private Residence, Private Lobby Entrance + State Of The Art Amenities, Experience A New Standard In Exclusive Living W/ State Of The Art Amenities | Outdoor Swimming + Poolside Lounge, Hot Plunge, Bbq Area, Yoga/Pilates Room, His + Her Steam Room, Billiard, Fitness Room, Kitchen Dining + Bar Lounge + Much More. Steps Away From St. Lawrence Market, The Distillery District, St. Michael's Hospital And Cultural Landmarks Like The Elgin And Winter Garden Theatre. Public Transit | Easily Access Queen Subway Station & Streetcar Lines. Nearby Parks Like Moss Park And St. James Park Provide Lush Green Spaces For Outdoor Activities. This Gorgeous Bright & Quiet Unit Is Perfect For Professionals, Couples, Or Small Families Seeking A Stylish And Convenient Urban Home. 1 Locker Included. 100 Score Walk And Transit. Don't Miss This Rare Opportunity And Schedule Your Viewing Today! **** EXTRAS **** Stainless Steel Fridge, Stove, Oven, Microwave. Stacked Washer & Dryer. Window Coverings. Closet Organizers. Preferable 1 + Den Open Concept Floor Plan With No Pillar. (id:55499)
Property Details
| MLS® Number | C9350563 |
| Property Type | Single Family |
| Community Name | Church-Yonge Corridor |
| Amenities Near By | Hospital, Park, Public Transit, Schools |
| Community Features | Pet Restrictions |
| Features | Balcony, Carpet Free |
| Pool Type | Indoor Pool |
Building
| Bathroom Total | 1 |
| Bedrooms Above Ground | 1 |
| Bedrooms Below Ground | 1 |
| Bedrooms Total | 2 |
| Amenities | Exercise Centre, Sauna, Storage - Locker |
| Cooling Type | Central Air Conditioning |
| Exterior Finish | Concrete |
| Flooring Type | Hardwood |
| Heating Fuel | Natural Gas |
| Heating Type | Forced Air |
| Type | Apartment |
Parking
| Underground |
Land
| Acreage | No |
| Land Amenities | Hospital, Park, Public Transit, Schools |
Rooms
| Level | Type | Length | Width | Dimensions |
|---|---|---|---|---|
| Flat | Living Room | 6.46 m | 3.7 m | 6.46 m x 3.7 m |
| Flat | Dining Room | 6.46 m | 3.7 m | 6.46 m x 3.7 m |
| Flat | Kitchen | 6.46 m | 3.7 m | 6.46 m x 3.7 m |
| Flat | Bedroom | 3.15 m | 3.3 m | 3.15 m x 3.3 m |
| Flat | Media | Measurements not available | ||
| Flat | Laundry Room | Measurements not available |
Interested?
Contact us for more information

































