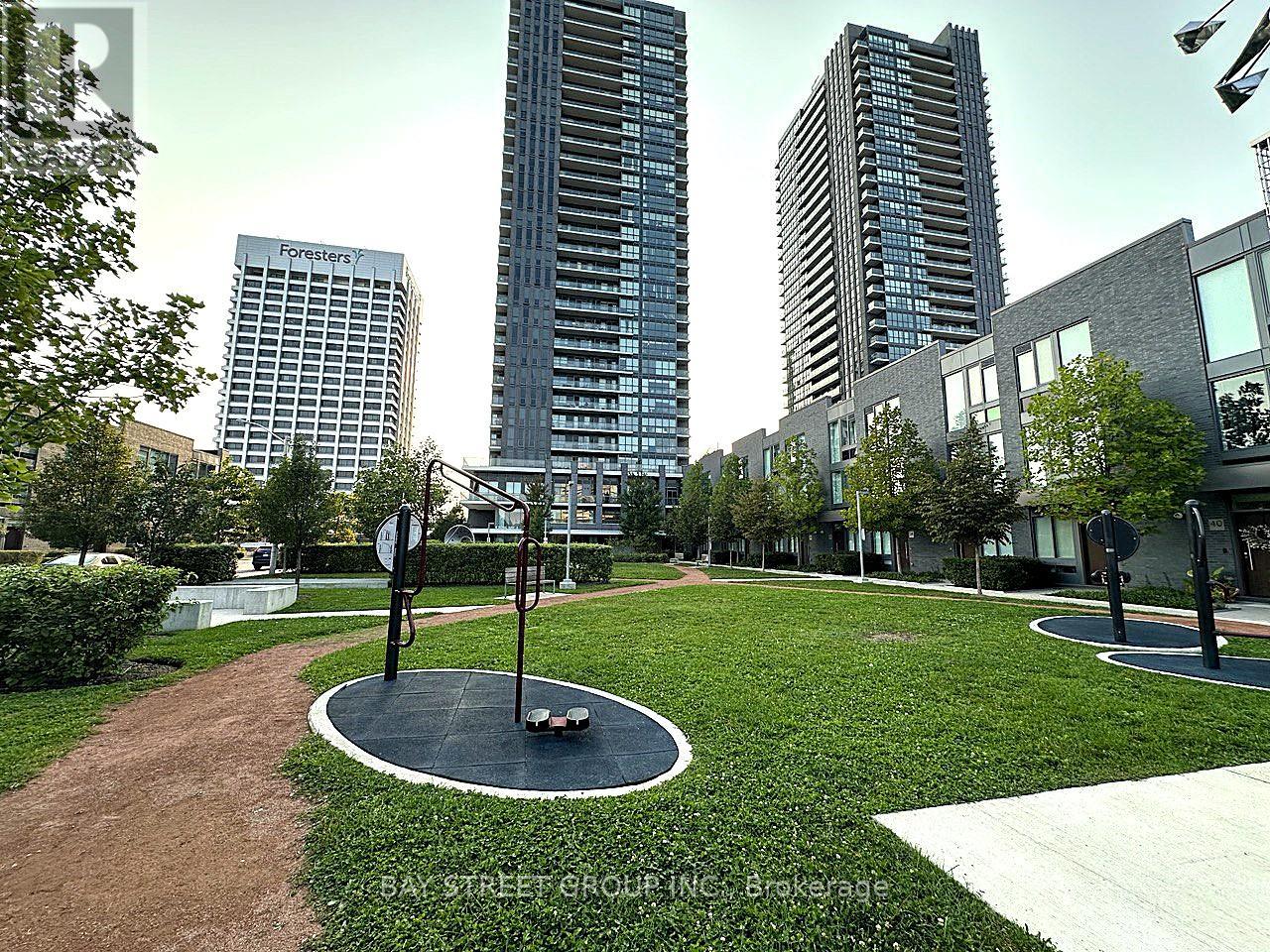2906 - 6 Sonic Way Toronto (Flemingdon Park), Ontario M3C 0P1
2 Bedroom
2 Bathroom
Central Air Conditioning
Forced Air
$638,888Maintenance, Common Area Maintenance, Parking
$513.58 Monthly
Maintenance, Common Area Maintenance, Parking
$513.58 MonthlyModern Living In Luxury At Super Sonic Condos, Located At The One Of The Most Demanded Areas In Toronto. Bright & Spacious Bed + Den, Unit With Unobstructed FOREVER View at 29th Floor. Fantastic Location Walking Distance From The DVP, the Aqa Khan Museum, Ontario Science Centre, Highways, Light Rail Train, TTC, Sunnybrook Park, Real Canadian Superstore, Edward Garden Supermarket, And Lots Of Restaurants Of Different Flavours, Minutes Away From Shops At Don Mills. Perfect For A Young Family, Professionals and Down-sizers. (id:55499)
Property Details
| MLS® Number | C9350513 |
| Property Type | Single Family |
| Community Name | Flemingdon Park |
| Amenities Near By | Hospital, Park, Public Transit |
| Community Features | Pet Restrictions |
| Features | Irregular Lot Size, Ravine, Balcony |
| Parking Space Total | 1 |
| View Type | View, City View |
Building
| Bathroom Total | 2 |
| Bedrooms Above Ground | 1 |
| Bedrooms Below Ground | 1 |
| Bedrooms Total | 2 |
| Amenities | Security/concierge, Recreation Centre, Exercise Centre, Party Room, Visitor Parking, Storage - Locker |
| Cooling Type | Central Air Conditioning |
| Exterior Finish | Brick, Concrete |
| Fire Protection | Smoke Detectors |
| Flooring Type | Laminate, Ceramic |
| Foundation Type | Concrete |
| Heating Fuel | Natural Gas |
| Heating Type | Forced Air |
| Type | Apartment |
Parking
| Underground |
Land
| Acreage | No |
| Land Amenities | Hospital, Park, Public Transit |
| Zoning Description | Tbd |
Rooms
| Level | Type | Length | Width | Dimensions |
|---|---|---|---|---|
| Main Level | Living Room | 7.42 m | 3.05 m | 7.42 m x 3.05 m |
| Main Level | Dining Room | 7.42 m | 3.05 m | 7.42 m x 3.05 m |
| Main Level | Kitchen | 7.42 m | 3.05 m | 7.42 m x 3.05 m |
| Main Level | Primary Bedroom | 3.07 m | 2.74 m | 3.07 m x 2.74 m |
| Main Level | Den | 2.44 m | 2 m | 2.44 m x 2 m |
| Main Level | Bathroom | 2.62 m | 1.58 m | 2.62 m x 1.58 m |
| Main Level | Bathroom | 1.88 m | 1.86 m | 1.88 m x 1.86 m |
https://www.realtor.ca/real-estate/27417626/2906-6-sonic-way-toronto-flemingdon-park-flemingdon-park
Interested?
Contact us for more information








































