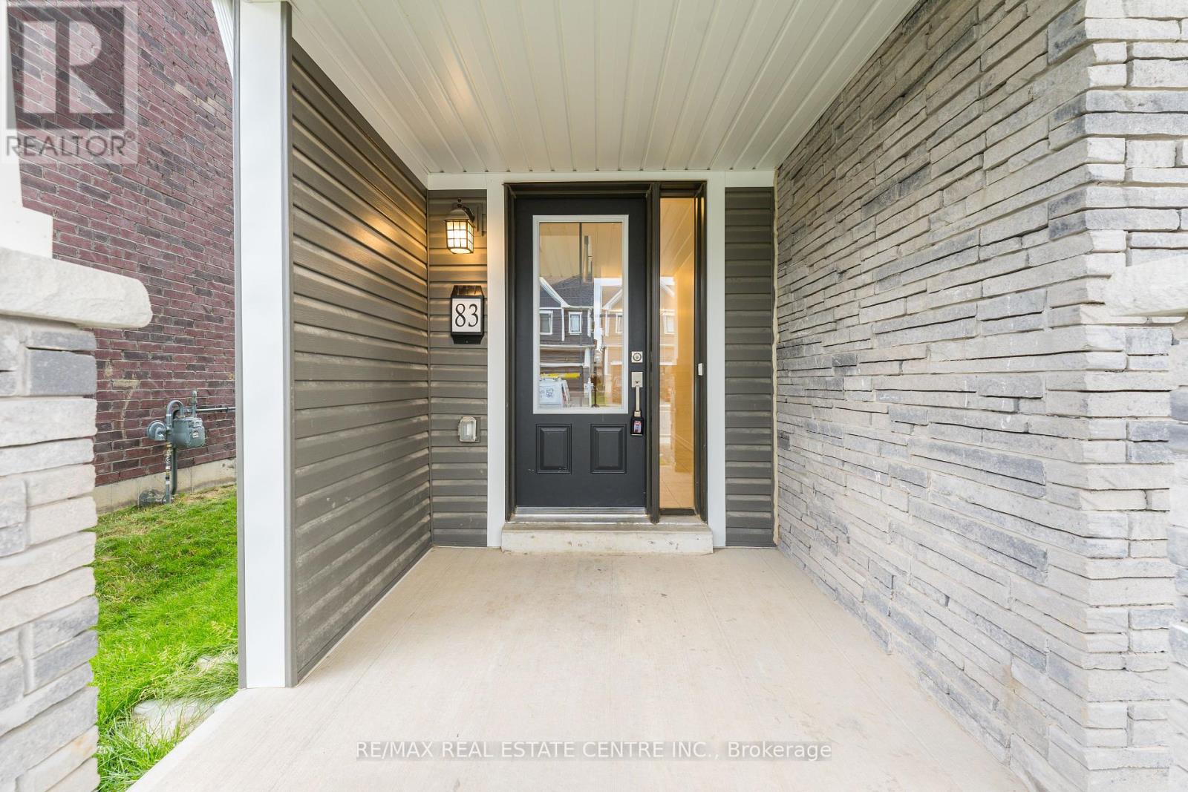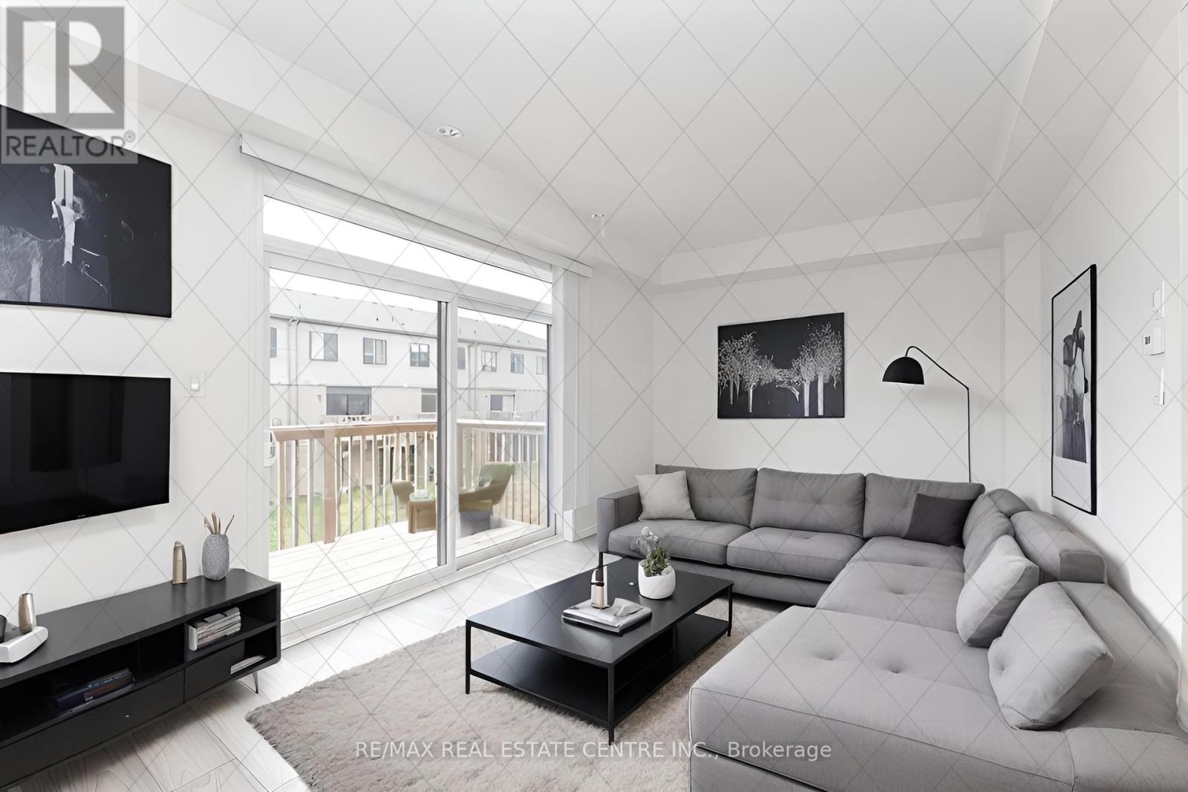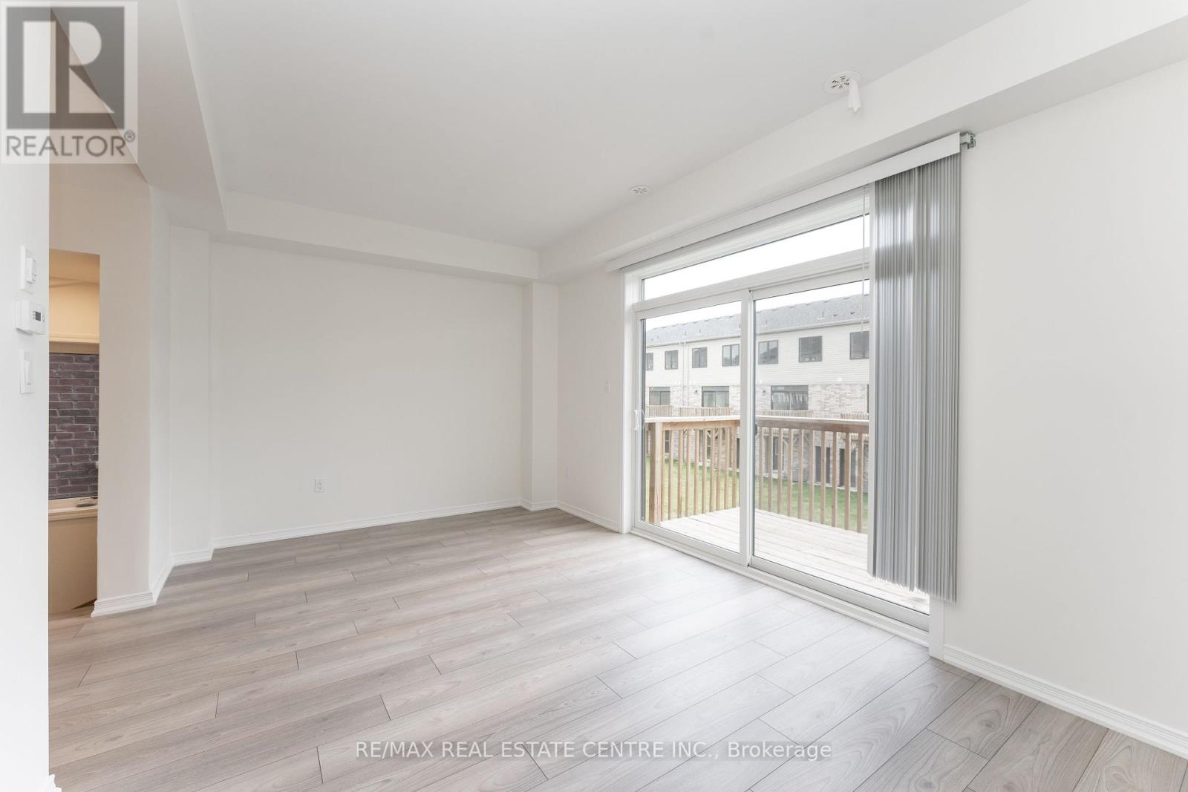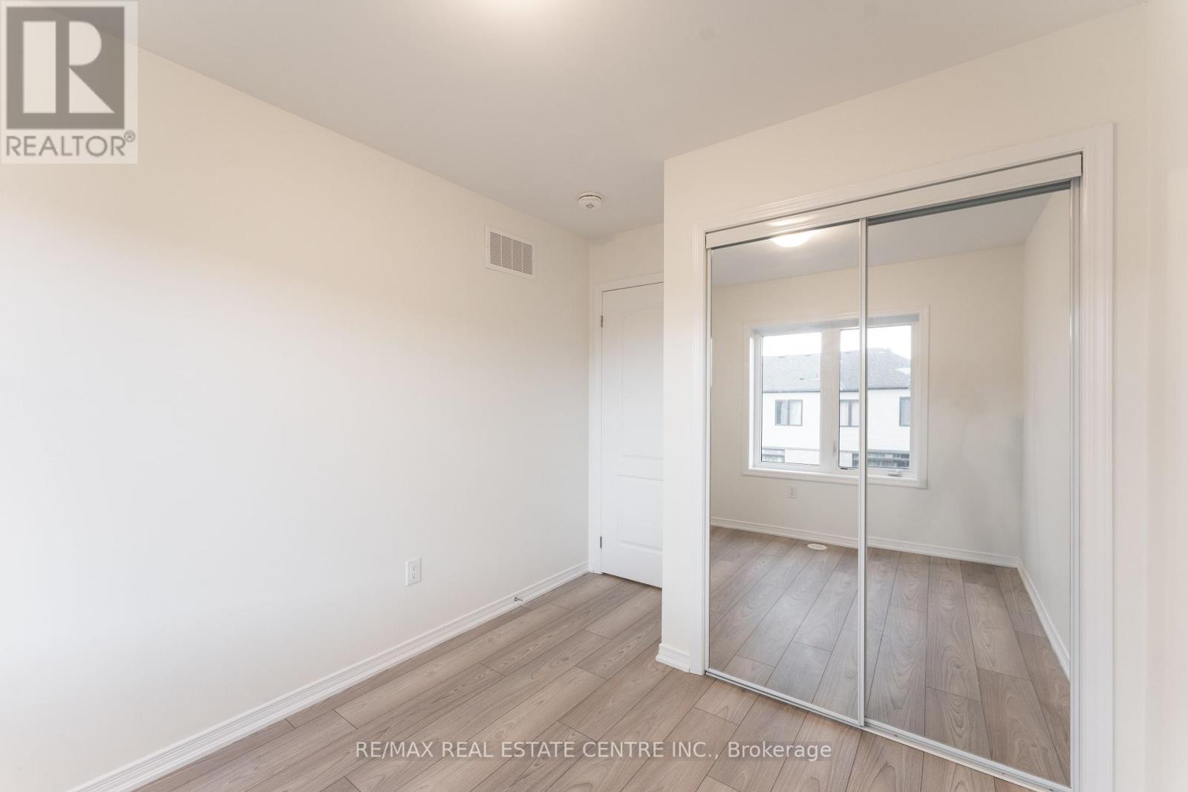3 Bedroom
3 Bathroom
Central Air Conditioning
Forced Air
$633,000
Great opportunity to own your Dream Free Hold Home one-year-old three-story End Unit Townhouse! Located in the vibrant Wynd field community of Brantford, perfect for first-time home buyers or investors. This inviting residence features a modern open-plan layout filled with natural light, high-end stainless-steel appliances in a spacious kitchen, and three cozy bedrooms plus one den/office. Located just minutes from Conestoga College and close to a variety of restaurants, grocery stores, and a shopping mall, this home offers both convenience and style.Embrace the opportunity to join the friendly Wynd field neighborhood and make this beautiful property your New Home! **** EXTRAS **** Almost Brand New Stainless Steel Appliances: Fridge, Stove, Dishwasher, Stackable Washer And Dryer, All Electric & Light Fixtures And All Permanent Fixtures Attached To Property!! (id:55499)
Property Details
|
MLS® Number
|
X9263629 |
|
Property Type
|
Single Family |
|
Parking Space Total
|
2 |
Building
|
Bathroom Total
|
3 |
|
Bedrooms Above Ground
|
3 |
|
Bedrooms Total
|
3 |
|
Appliances
|
Dryer, Range, Refrigerator, Stove, Washer |
|
Construction Style Attachment
|
Attached |
|
Cooling Type
|
Central Air Conditioning |
|
Exterior Finish
|
Stone, Vinyl Siding |
|
Flooring Type
|
Tile, Laminate, Hardwood |
|
Foundation Type
|
Concrete |
|
Half Bath Total
|
1 |
|
Heating Fuel
|
Natural Gas |
|
Heating Type
|
Forced Air |
|
Stories Total
|
3 |
|
Type
|
Row / Townhouse |
|
Utility Water
|
Municipal Water |
Parking
Land
|
Acreage
|
No |
|
Sewer
|
Sanitary Sewer |
|
Size Depth
|
92 Ft |
|
Size Frontage
|
23 Ft ,6 In |
|
Size Irregular
|
23.52 X 92.07 Ft |
|
Size Total Text
|
23.52 X 92.07 Ft |
Rooms
| Level |
Type |
Length |
Width |
Dimensions |
|
Second Level |
Dining Room |
4.29 m |
3.35 m |
4.29 m x 3.35 m |
|
Second Level |
Kitchen |
4.03 m |
4.29 m |
4.03 m x 4.29 m |
|
Second Level |
Living Room |
2.77 m |
2.77 m |
2.77 m x 2.77 m |
|
Third Level |
Bedroom |
4.26 m |
2.77 m |
4.26 m x 2.77 m |
|
Third Level |
Bedroom 2 |
2.74 m |
3.23 m |
2.74 m x 3.23 m |
|
Third Level |
Bedroom 3 |
2.74 m |
3.29 m |
2.74 m x 3.29 m |
|
Main Level |
Laundry Room |
|
|
Measurements not available |
https://www.realtor.ca/real-estate/27417041/83-holder-drive-brantford










































