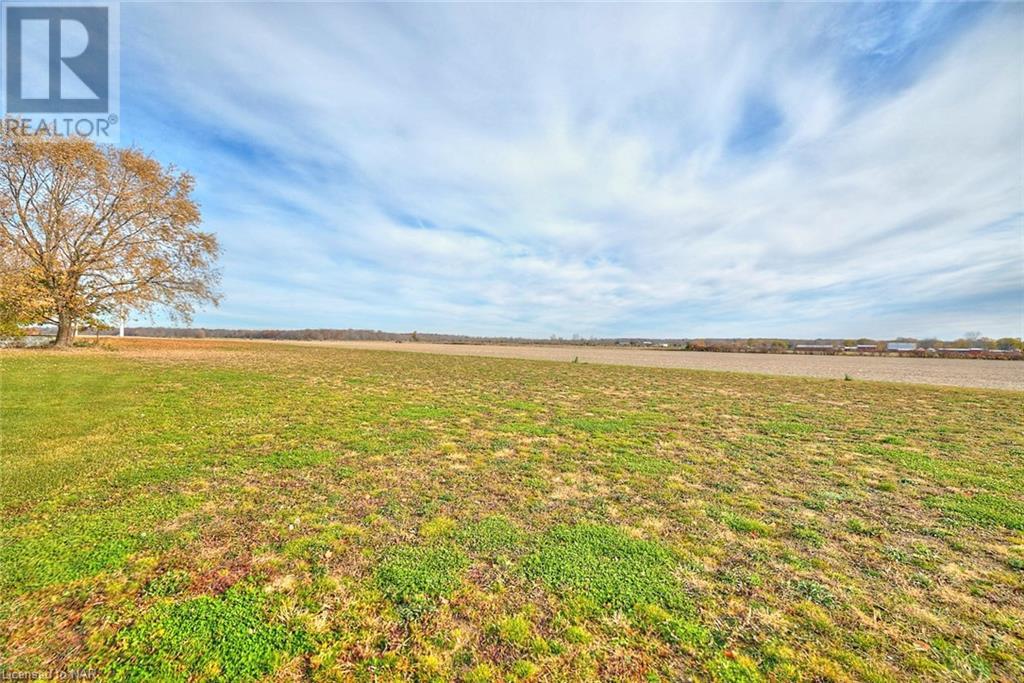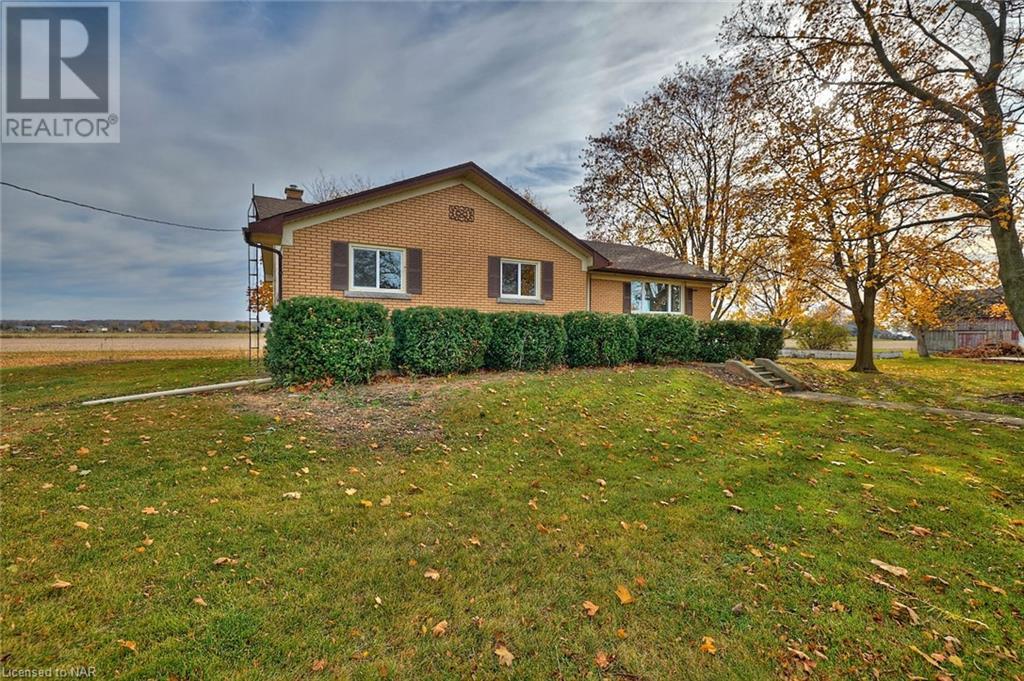3 Bedroom
1 Bathroom
1569 sqft
Bungalow
Central Air Conditioning
Forced Air
Acreage
$775,900
Discover your dream family sanctuary nestled in tranquility! This stunning 1560 sqft brick bungalow sits on an expansive 2.4-acre park-like estate, offering complete privacy with no neighbors in sight. Just a short stroll from the serene shores of Lake Erie, this home boasts three generously sized bedrooms and a modern kitchen gleaming with granite countertops. Revel in the updated elegance of a 4-piece bath, fresh lighting, and stylish decor switches, all complemented by beautifully refinished flooring and chic laminate in the kitchen and bath. Venture into the high-ceilinged, unfinished basement brimming with potential. With new shingles in 2022 and a freshly installed furnace and central air in 2023, this home ensures comfort and peace of mind. Although some outbuildings may need a bit of TLC, the promise of this unique property is undeniable. (id:55499)
Property Details
|
MLS® Number
|
40640641 |
|
Property Type
|
Single Family |
|
Amenities Near By
|
Beach |
|
Community Features
|
Quiet Area, School Bus |
|
Equipment Type
|
None |
|
Features
|
Crushed Stone Driveway, Country Residential |
|
Parking Space Total
|
10 |
|
Rental Equipment Type
|
None |
Building
|
Bathroom Total
|
1 |
|
Bedrooms Above Ground
|
3 |
|
Bedrooms Total
|
3 |
|
Architectural Style
|
Bungalow |
|
Basement Development
|
Unfinished |
|
Basement Type
|
Full (unfinished) |
|
Construction Style Attachment
|
Detached |
|
Cooling Type
|
Central Air Conditioning |
|
Exterior Finish
|
Brick |
|
Heating Fuel
|
Natural Gas |
|
Heating Type
|
Forced Air |
|
Stories Total
|
1 |
|
Size Interior
|
1569 Sqft |
|
Type
|
House |
|
Utility Water
|
Drilled Well |
Land
|
Access Type
|
Highway Access |
|
Acreage
|
Yes |
|
Land Amenities
|
Beach |
|
Sewer
|
Septic System |
|
Size Depth
|
206 Ft |
|
Size Frontage
|
520 Ft |
|
Size Total Text
|
2 - 4.99 Acres |
|
Zoning Description
|
A |
Rooms
| Level |
Type |
Length |
Width |
Dimensions |
|
Main Level |
4pc Bathroom |
|
|
Measurements not available |
|
Main Level |
Bedroom |
|
|
13'2'' x 10'10'' |
|
Main Level |
Bedroom |
|
|
12'3'' x 11'7'' |
|
Main Level |
Bedroom |
|
|
13'7'' x 11'4'' |
|
Main Level |
Kitchen |
|
|
14'6'' x 12'11'' |
|
Main Level |
Dining Room |
|
|
12'10'' x 12'0'' |
|
Main Level |
Living Room |
|
|
18'2'' x 13'3'' |
https://www.realtor.ca/real-estate/27416570/12017-station-road-wainfleet




















































