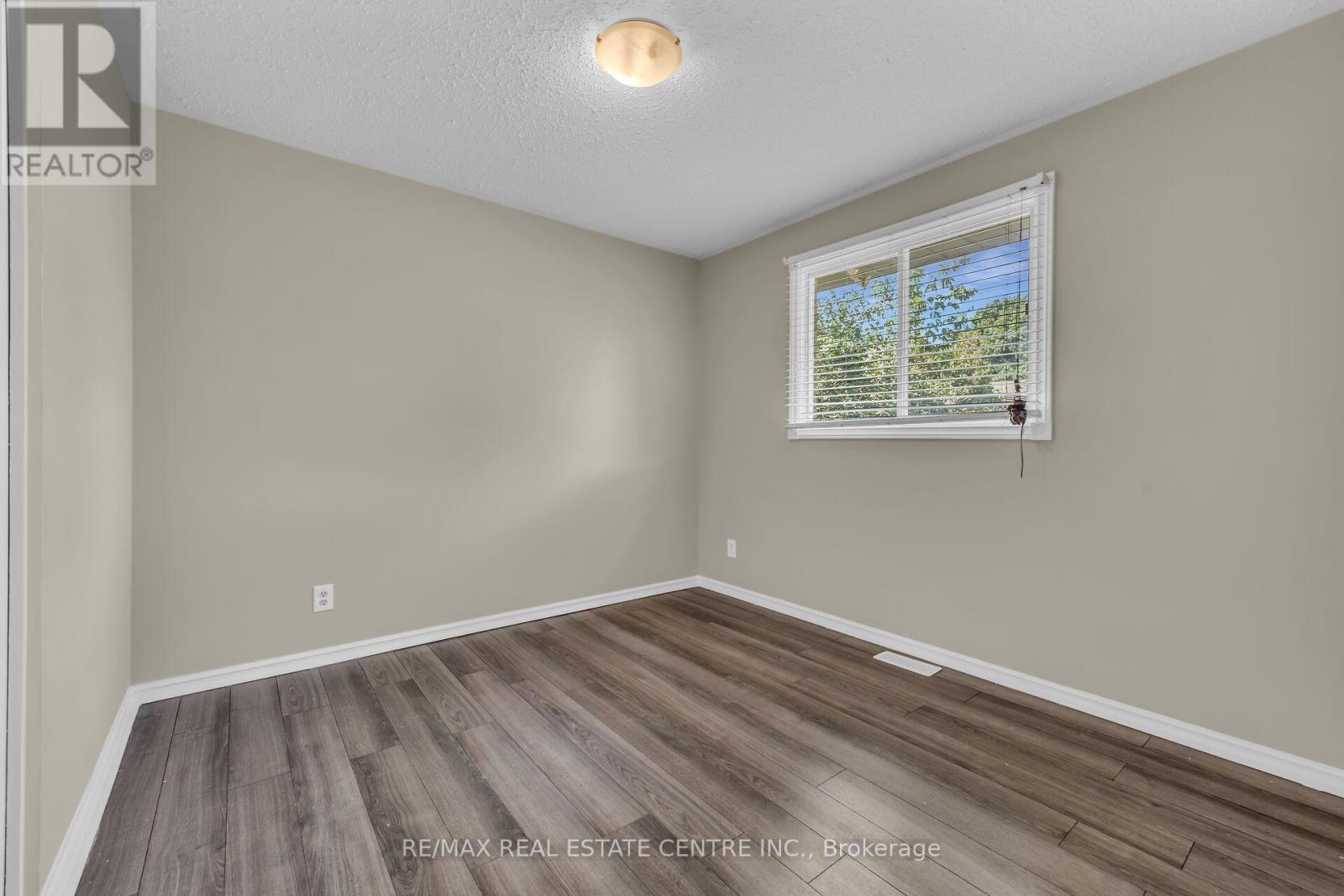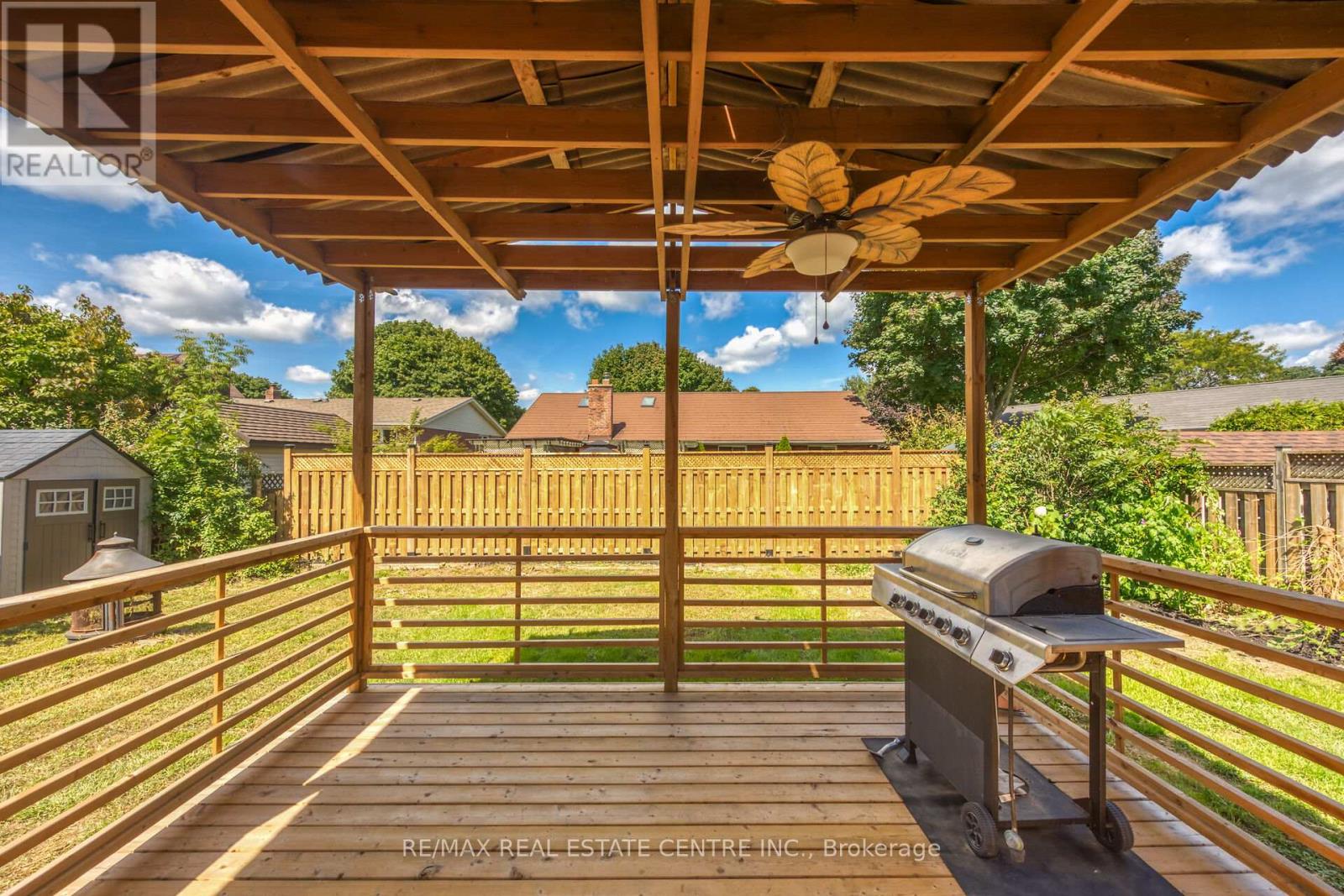3 Bedroom
2 Bathroom
Bungalow
Central Air Conditioning
Forced Air
$599,900
This charming, well-maintained 3-bedroom, 2-bath brick bungalow is nestled in a peaceful, low-traffic neighborhood, making it the perfect retreat for families and individuals alike. Step inside to discover an efficient and inviting floor plan. The heart of the home is the eat-in kitchen, complete with a patio door that opens to a delightful rear yard and deckideal for enjoying morning coffee or hosting summer barbecues. The spacious living area is perfect for relaxing after a long day, and the large basement recreation room provides ample space for family fun, hobbies, or a cozy home theater. Additional features include abundant storage options to keep your home organized and a single-car attached garage for added convenience. Plus, with the hospital, schools, and shopping just a stones throw away, youll enjoy both comfort and ease of access. (id:55499)
Property Details
|
MLS® Number
|
X9349494 |
|
Property Type
|
Single Family |
|
Community Name
|
Simcoe |
|
Amenities Near By
|
Hospital |
|
Equipment Type
|
Water Heater |
|
Features
|
Wooded Area, Carpet Free |
|
Parking Space Total
|
3 |
|
Rental Equipment Type
|
Water Heater |
|
Structure
|
Shed |
Building
|
Bathroom Total
|
2 |
|
Bedrooms Above Ground
|
3 |
|
Bedrooms Total
|
3 |
|
Appliances
|
Dishwasher, Dryer, Refrigerator, Stove, Washer |
|
Architectural Style
|
Bungalow |
|
Basement Development
|
Finished |
|
Basement Type
|
Full (finished) |
|
Construction Style Attachment
|
Detached |
|
Cooling Type
|
Central Air Conditioning |
|
Exterior Finish
|
Brick |
|
Foundation Type
|
Poured Concrete |
|
Heating Fuel
|
Natural Gas |
|
Heating Type
|
Forced Air |
|
Stories Total
|
1 |
|
Type
|
House |
|
Utility Water
|
Municipal Water |
Parking
Land
|
Acreage
|
No |
|
Land Amenities
|
Hospital |
|
Sewer
|
Sanitary Sewer |
|
Size Depth
|
99 Ft |
|
Size Frontage
|
53 Ft ,9 In |
|
Size Irregular
|
53.75 X 99.01 Ft |
|
Size Total Text
|
53.75 X 99.01 Ft|under 1/2 Acre |
Rooms
| Level |
Type |
Length |
Width |
Dimensions |
|
Basement |
Bathroom |
2 m |
1 m |
2 m x 1 m |
|
Basement |
Recreational, Games Room |
8.64 m |
4.32 m |
8.64 m x 4.32 m |
|
Basement |
Laundry Room |
4.78 m |
2.01 m |
4.78 m x 2.01 m |
|
Main Level |
Living Room |
5.03 m |
3.48 m |
5.03 m x 3.48 m |
|
Main Level |
Bathroom |
1.93 m |
1.42 m |
1.93 m x 1.42 m |
|
Main Level |
Kitchen |
6.78 m |
2.34 m |
6.78 m x 2.34 m |
|
Main Level |
Bedroom |
3.12 m |
3.05 m |
3.12 m x 3.05 m |
|
Main Level |
Bedroom 2 |
4.11 m |
2.67 m |
4.11 m x 2.67 m |
|
Main Level |
Bedroom 3 |
3.56 m |
3.35 m |
3.56 m x 3.35 m |
|
Main Level |
Foyer |
5.11 m |
0.94 m |
5.11 m x 0.94 m |
https://www.realtor.ca/real-estate/27415015/5-atwood-crescent-norfolk-simcoe-simcoe





































