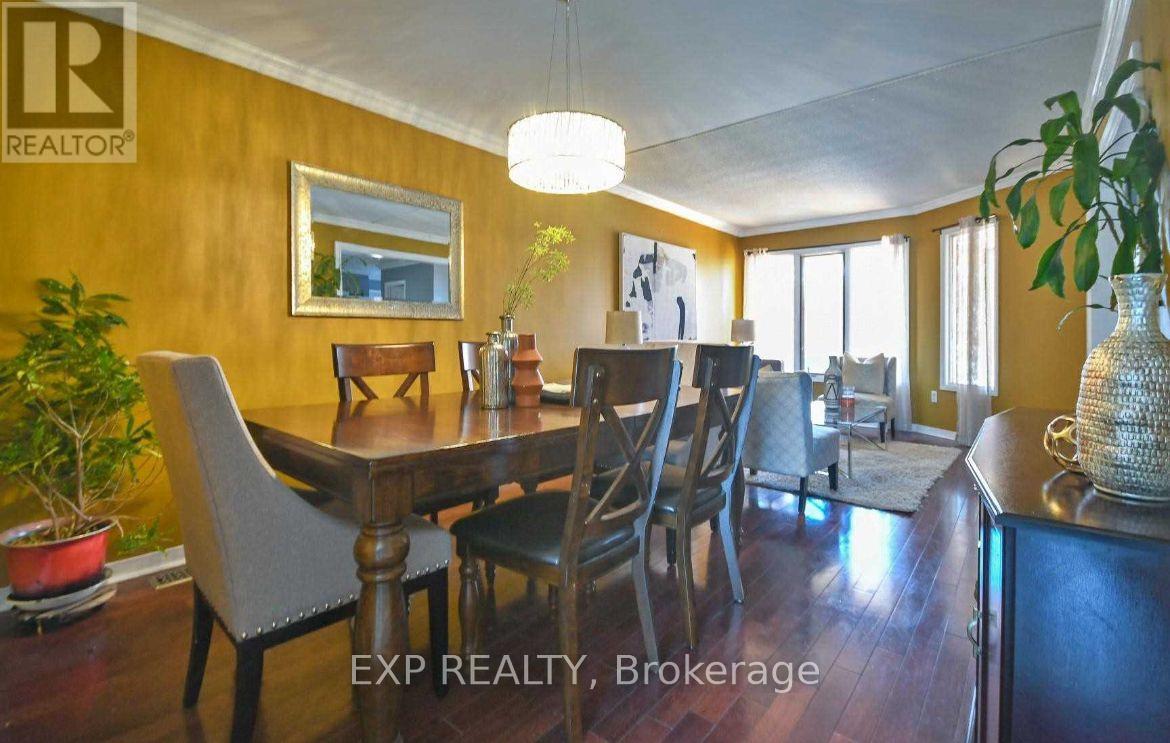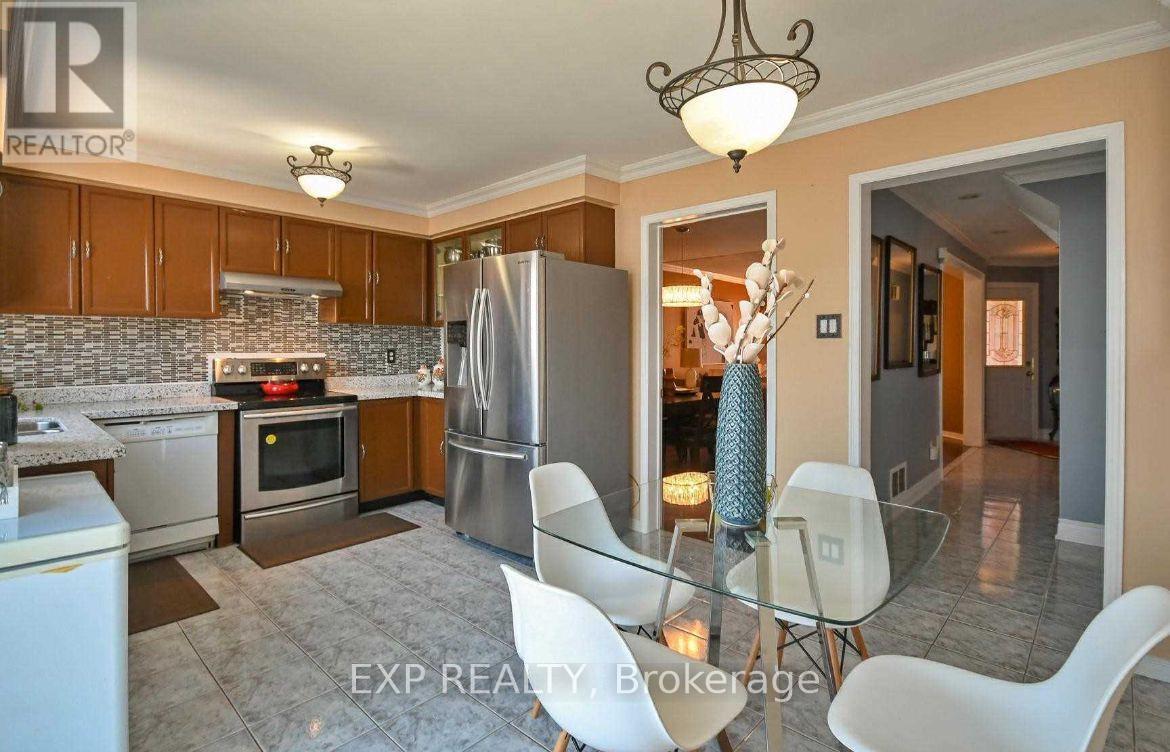6 Bedroom
4 Bathroom
Fireplace
Central Air Conditioning
Forced Air
$1,260,000
Beautifully maintained 4+2 bedroom, 4 bathroom detached home in a welcoming, family-friendly neighborhood. Features a separate entrance to a 2-bedroom basement apartment with walk-out to the yard, recreation room, kitchen, and a 4-piece bathroom. Hardwood floors on the main and second levels, granite countertops in the kitchen and master ensuite, and elegant oak staircase. Recently updated second-floor bathrooms. Low-maintenance backyard. Recent upgrades include hot water tank and furnace, roof and windows. Conveniently located just steps from schools, parks, and transit, and minutes from shopping centers, grocery stores, banks, Highway 401, andHighway407.Beautifully maintained 4+2 bedroom, 4 bathroom detached home in a welcoming, family-friendly neighborhood. Features a separate entrance to a 2-bedroom basement apartment with walk-out to the yard, recreation room, kitchen, and a 4-piece bathroom. Hardwood floors on the main and second levels, granite countertops in the kitchen and master ensuite, and elegant oak staircase. Recently updated second-floor bathrooms. Low-maintenance backyard. Recent upgrades include hot water tank and furnace, roof and windows. Conveniently located just steps from schools, parks, and transit, and minutes from shopping centers, grocery stores, banks, Highway 401, andHighway407. ** This is a linked property.** (id:55499)
Property Details
|
MLS® Number
|
E9349024 |
|
Property Type
|
Single Family |
|
Community Name
|
Brock Ridge |
|
Parking Space Total
|
6 |
Building
|
Bathroom Total
|
4 |
|
Bedrooms Above Ground
|
4 |
|
Bedrooms Below Ground
|
2 |
|
Bedrooms Total
|
6 |
|
Appliances
|
Central Vacuum |
|
Basement Features
|
Apartment In Basement |
|
Basement Type
|
N/a |
|
Construction Style Attachment
|
Detached |
|
Cooling Type
|
Central Air Conditioning |
|
Exterior Finish
|
Aluminum Siding, Brick |
|
Fireplace Present
|
Yes |
|
Fireplace Total
|
1 |
|
Flooring Type
|
Hardwood, Ceramic |
|
Half Bath Total
|
1 |
|
Heating Fuel
|
Natural Gas |
|
Heating Type
|
Forced Air |
|
Stories Total
|
2 |
|
Type
|
House |
|
Utility Water
|
Municipal Water |
Parking
Land
|
Acreage
|
No |
|
Sewer
|
Sanitary Sewer |
|
Size Depth
|
100 Ft |
|
Size Frontage
|
35 Ft ,1 In |
|
Size Irregular
|
35.1 X 100.07 Ft |
|
Size Total Text
|
35.1 X 100.07 Ft|under 1/2 Acre |
|
Zoning Description
|
100.7 |
Rooms
| Level |
Type |
Length |
Width |
Dimensions |
|
Second Level |
Primary Bedroom |
6.12 m |
4.55 m |
6.12 m x 4.55 m |
|
Second Level |
Bedroom 2 |
4.39 m |
3.14 m |
4.39 m x 3.14 m |
|
Second Level |
Bedroom 3 |
3.64 m |
3.14 m |
3.64 m x 3.14 m |
|
Second Level |
Bedroom 4 |
5.32 m |
2.87 m |
5.32 m x 2.87 m |
|
Basement |
Kitchen |
3.52 m |
2.58 m |
3.52 m x 2.58 m |
|
Basement |
Bedroom |
4.12 m |
3.26 m |
4.12 m x 3.26 m |
|
Basement |
Bedroom 2 |
4.75 m |
4.73 m |
4.75 m x 4.73 m |
|
Main Level |
Living Room |
6.83 m |
3.35 m |
6.83 m x 3.35 m |
|
Main Level |
Dining Room |
6.83 m |
3.35 m |
6.83 m x 3.35 m |
|
Main Level |
Kitchen |
3.32 m |
2.62 m |
3.32 m x 2.62 m |
|
Main Level |
Eating Area |
3.35 m |
2.16 m |
3.35 m x 2.16 m |
|
Main Level |
Family Room |
5.18 m |
3.35 m |
5.18 m x 3.35 m |
https://www.realtor.ca/real-estate/27413665/1648-pepperwood-gate-pickering-brock-ridge-brock-ridge











