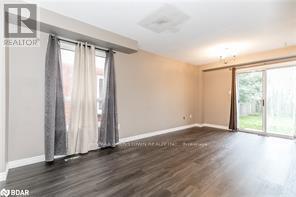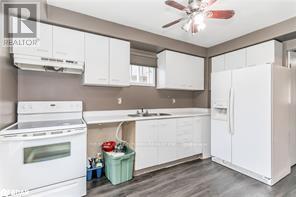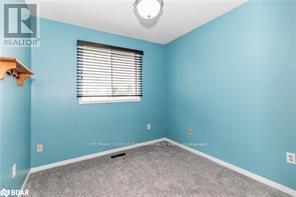3 Bedroom
1 Bathroom
Forced Air
$2,700 Monthly
Welcome to 43 Laidlaw Drive located in a desirable north end Barrie family friendly neighborhood of Sunnidale. Close to many amenities like parks, schools, 2 minute walk to West Bayfield Elementary School, shopping, public transit, and just minutes to Hwy 400.This 2 storey home with 3 bedrooms has so much to offer. Features include main floor with updated flooring throughout, there is also a walkout to private fully fenced backyard. 2nd level is carpeted. Bedrooms are good size. Cozy living room. Attached single garage and driveway parking for 2 vehicles. AVAIL OCCUPANCY Dec 1, 2024 - Lease total of $2700/month plus Utilities, First and last months rent required along with all rental docs. TENANT responsible for snow removal and lawn upkeep.** (id:55499)
Property Details
|
MLS® Number
|
S9348841 |
|
Property Type
|
Single Family |
|
Community Name
|
Sunnidale |
|
Amenities Near By
|
Hospital, Park, Place Of Worship, Public Transit, Schools |
|
Community Features
|
Community Centre |
|
Parking Space Total
|
1 |
Building
|
Bathroom Total
|
1 |
|
Bedrooms Above Ground
|
3 |
|
Bedrooms Total
|
3 |
|
Appliances
|
Water Heater, Refrigerator, Stove |
|
Basement Development
|
Unfinished |
|
Basement Type
|
N/a (unfinished) |
|
Construction Style Attachment
|
Detached |
|
Exterior Finish
|
Brick, Vinyl Siding |
|
Foundation Type
|
Poured Concrete |
|
Heating Fuel
|
Natural Gas |
|
Heating Type
|
Forced Air |
|
Stories Total
|
2 |
|
Type
|
House |
|
Utility Water
|
Municipal Water |
Parking
Land
|
Acreage
|
No |
|
Land Amenities
|
Hospital, Park, Place Of Worship, Public Transit, Schools |
|
Sewer
|
Sanitary Sewer |
|
Size Frontage
|
29 Ft ,8 In |
|
Size Irregular
|
29.69 Ft ; 126.85 Ft X 29.70 Ft X 126.85 Ft X 29.70 |
|
Size Total Text
|
29.69 Ft ; 126.85 Ft X 29.70 Ft X 126.85 Ft X 29.70|under 1/2 Acre |
Rooms
| Level |
Type |
Length |
Width |
Dimensions |
|
Second Level |
Primary Bedroom |
19.01 m |
10.05 m |
19.01 m x 10.05 m |
|
Second Level |
Bedroom 2 |
10 m |
9.01 m |
10 m x 9.01 m |
|
Second Level |
Bedroom 3 |
10.07 m |
8.08 m |
10.07 m x 8.08 m |
|
Main Level |
Living Room |
6.1 m |
2.74 m |
6.1 m x 2.74 m |
|
Main Level |
Kitchen |
3.66 m |
2.44 m |
3.66 m x 2.44 m |
https://www.realtor.ca/real-estate/27413257/43-laidlaw-drive-barrie-sunnidale-sunnidale




























