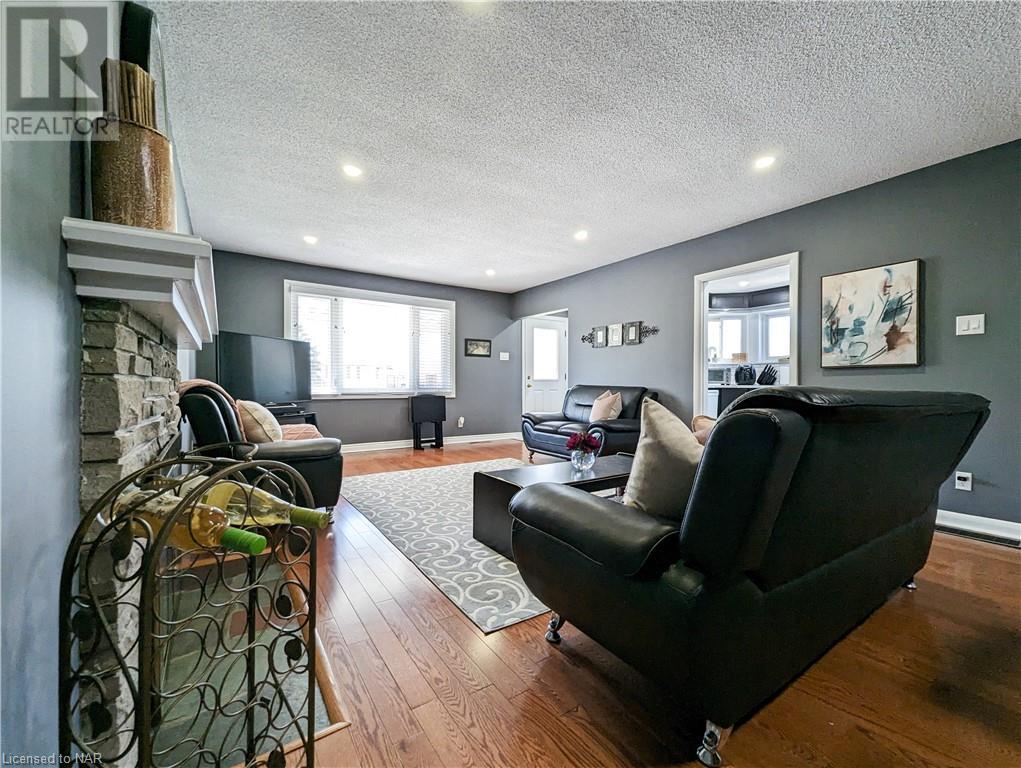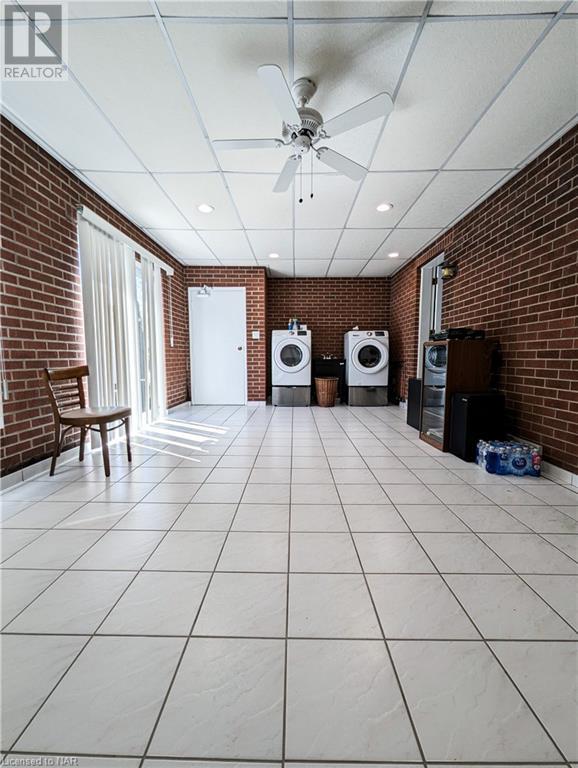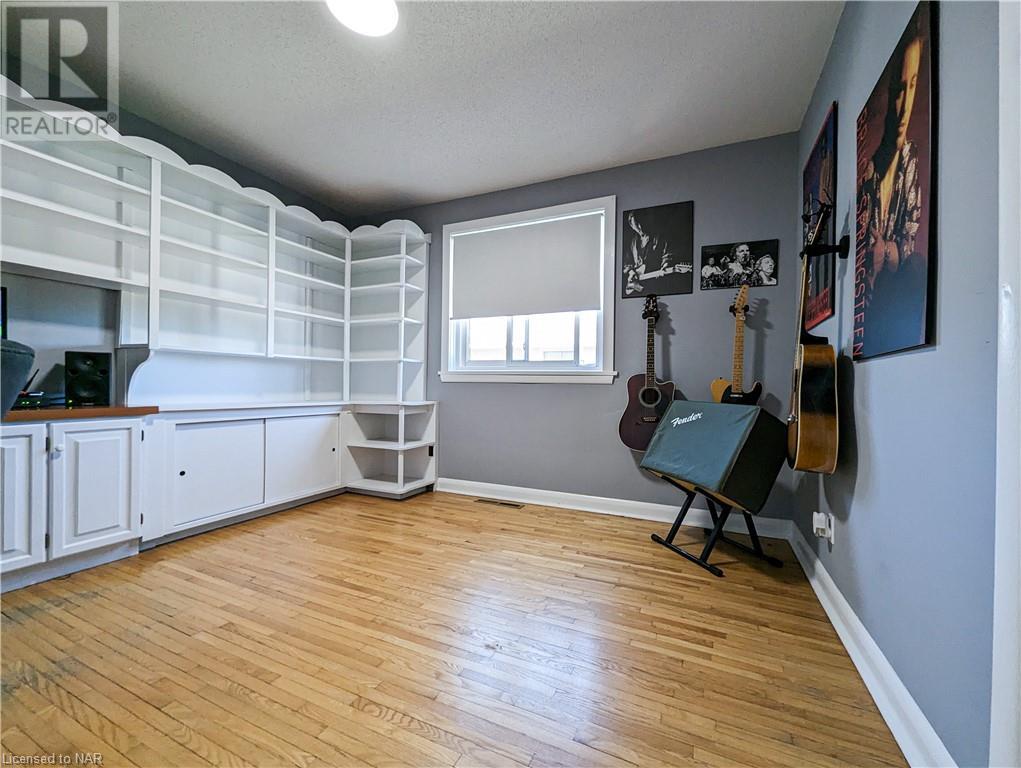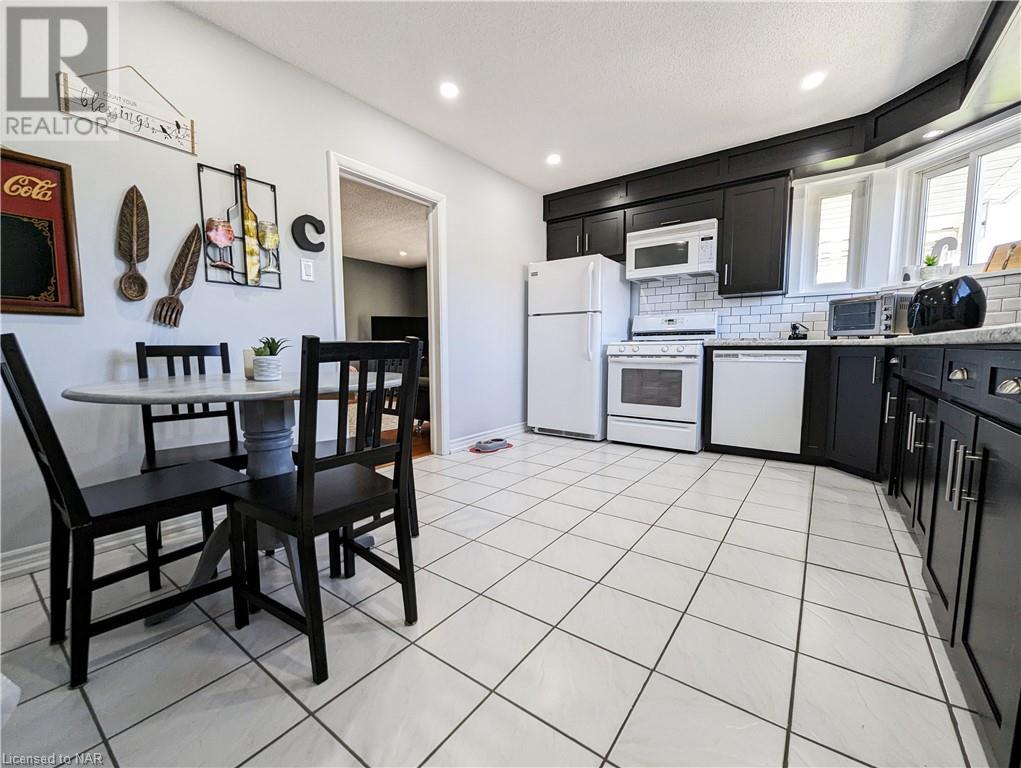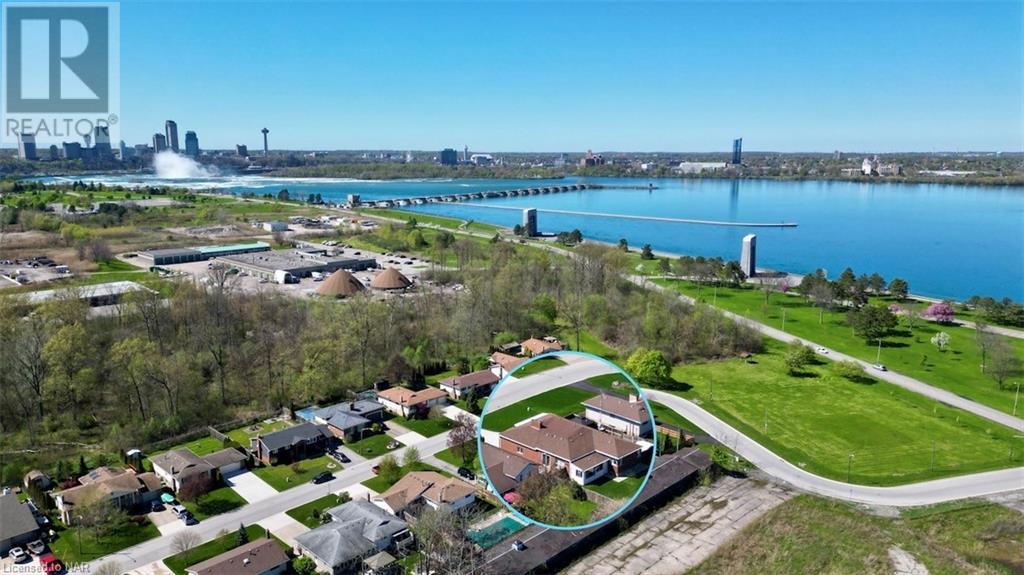3 Bedroom
2 Bathroom
2550 sqft
Bungalow
Fireplace
Central Air Conditioning
Forced Air
Landscaped
$799,900
Prime Location Alert! Don't miss this rare chance to own a spacious 2000 sq. ft. custom-built brick bungalow, just steps from Kingsbridge Park, the Niagara Parkway, and Niagara Falls, with easy access to the upcoming Niagara South Hospital. Few homes enjoy this exceptional proximity to the Falls. This meticulously maintained property boasts a beautiful concrete driveway, patios, and walkways, along with a manicured lawn, divided rear and side yards, a covered front porch, and a heated single-car garage with two separate entrances, one leading to the basement and the other to the family room, featuring a cozy gas fireplace. Inside, you’ll find hardwood and tile flooring throughout, a generous floor plan, a modern eat-in kitchen with a gas stove, and a second summer kitchen in the basement, perfect for a small apartment or in-law suite. With a living room featuring a wood-burning fireplace and so much more, this home is truly a one-of-a-kind opportunity. (id:55499)
Property Details
|
MLS® Number
|
40645976 |
|
Property Type
|
Single Family |
|
Amenities Near By
|
Marina, Park, Playground, Shopping |
|
Community Features
|
Quiet Area, School Bus |
|
Equipment Type
|
Water Heater |
|
Features
|
Gazebo |
|
Parking Space Total
|
5 |
|
Rental Equipment Type
|
Water Heater |
|
Structure
|
Shed, Porch |
|
View Type
|
River View |
Building
|
Bathroom Total
|
2 |
|
Bedrooms Above Ground
|
3 |
|
Bedrooms Total
|
3 |
|
Appliances
|
Dishwasher, Dryer, Refrigerator, Stove, Washer, Microwave Built-in, Window Coverings |
|
Architectural Style
|
Bungalow |
|
Basement Development
|
Partially Finished |
|
Basement Type
|
Full (partially Finished) |
|
Constructed Date
|
1959 |
|
Construction Style Attachment
|
Detached |
|
Cooling Type
|
Central Air Conditioning |
|
Exterior Finish
|
Brick |
|
Fireplace Fuel
|
Wood |
|
Fireplace Present
|
Yes |
|
Fireplace Total
|
2 |
|
Fireplace Type
|
Other - See Remarks |
|
Foundation Type
|
Poured Concrete |
|
Heating Fuel
|
Natural Gas |
|
Heating Type
|
Forced Air |
|
Stories Total
|
1 |
|
Size Interior
|
2550 Sqft |
|
Type
|
House |
|
Utility Water
|
Municipal Water |
Parking
Land
|
Acreage
|
No |
|
Fence Type
|
Fence |
|
Land Amenities
|
Marina, Park, Playground, Shopping |
|
Landscape Features
|
Landscaped |
|
Sewer
|
Municipal Sewage System |
|
Size Depth
|
120 Ft |
|
Size Frontage
|
70 Ft |
|
Size Irregular
|
0.194 |
|
Size Total
|
0.194 Ac|under 1/2 Acre |
|
Size Total Text
|
0.194 Ac|under 1/2 Acre |
|
Zoning Description
|
R1c |
Rooms
| Level |
Type |
Length |
Width |
Dimensions |
|
Basement |
Living Room |
|
|
9'0'' x 13'0'' |
|
Basement |
Kitchen |
|
|
12'0'' x 15'0'' |
|
Basement |
3pc Bathroom |
|
|
Measurements not available |
|
Main Level |
Kitchen |
|
|
11'0'' x 14'10'' |
|
Main Level |
Family Room |
|
|
12'0'' x 21'0'' |
|
Main Level |
Dining Room |
|
|
13'0'' x 7'0'' |
|
Main Level |
Living Room |
|
|
13'0'' x 17'0'' |
|
Main Level |
Foyer |
|
|
4'0'' x 4'0'' |
|
Main Level |
5pc Bathroom |
|
|
Measurements not available |
|
Main Level |
Bedroom |
|
|
13'0'' x 10'0'' |
|
Main Level |
Bedroom |
|
|
11'0'' x 11'0'' |
|
Main Level |
Primary Bedroom |
|
|
18'0'' x 12'0'' |
https://www.realtor.ca/real-estate/27412460/3560-rapids-view-drive-niagara-falls










