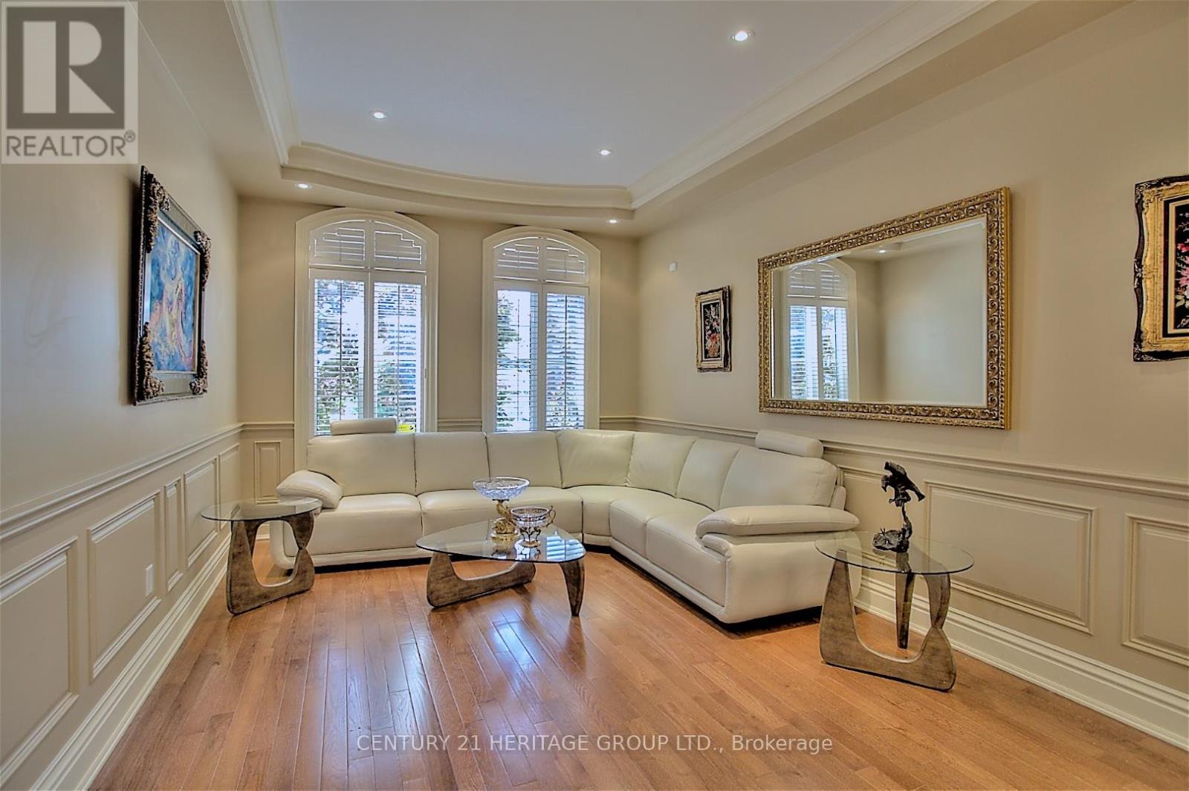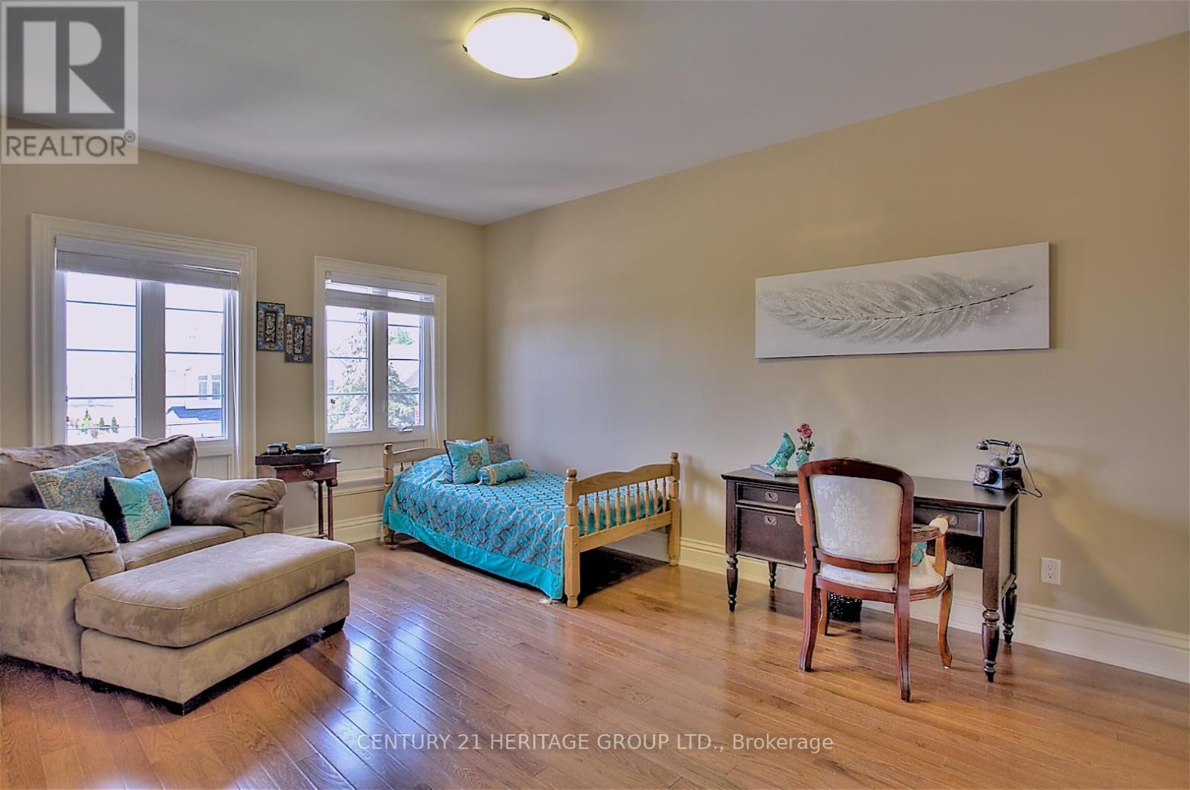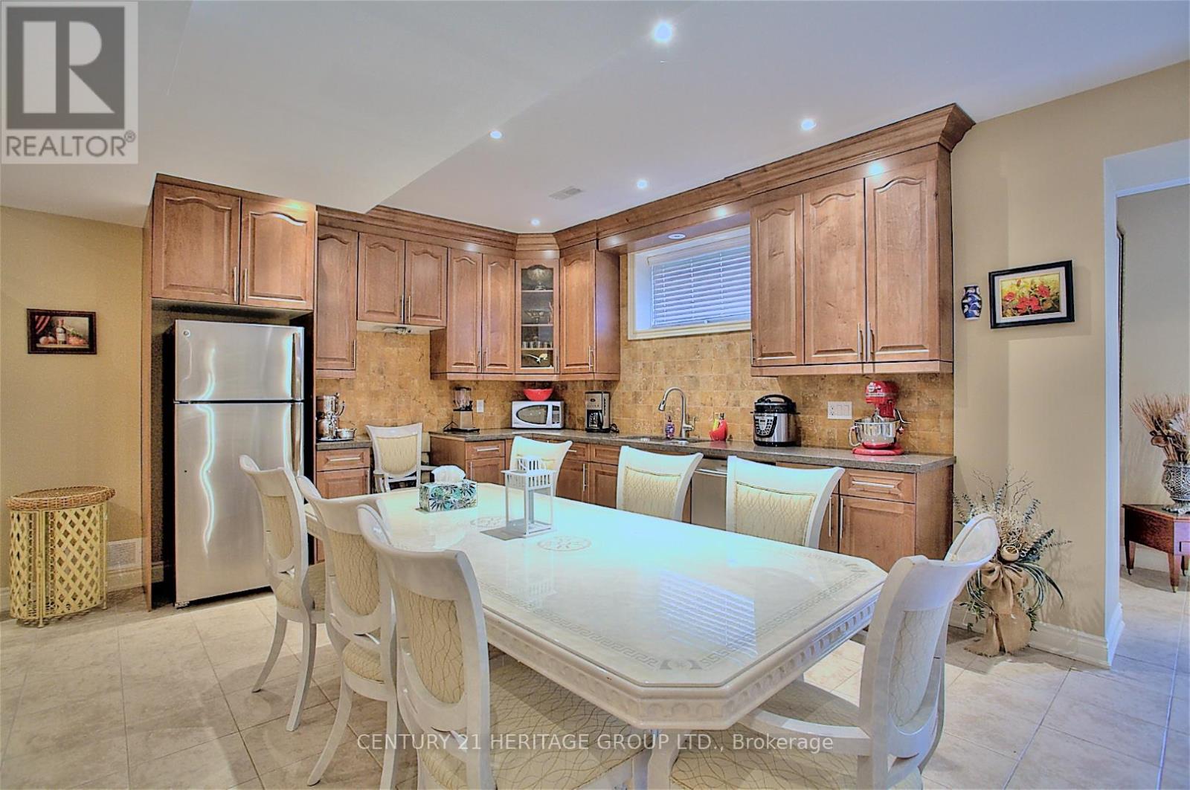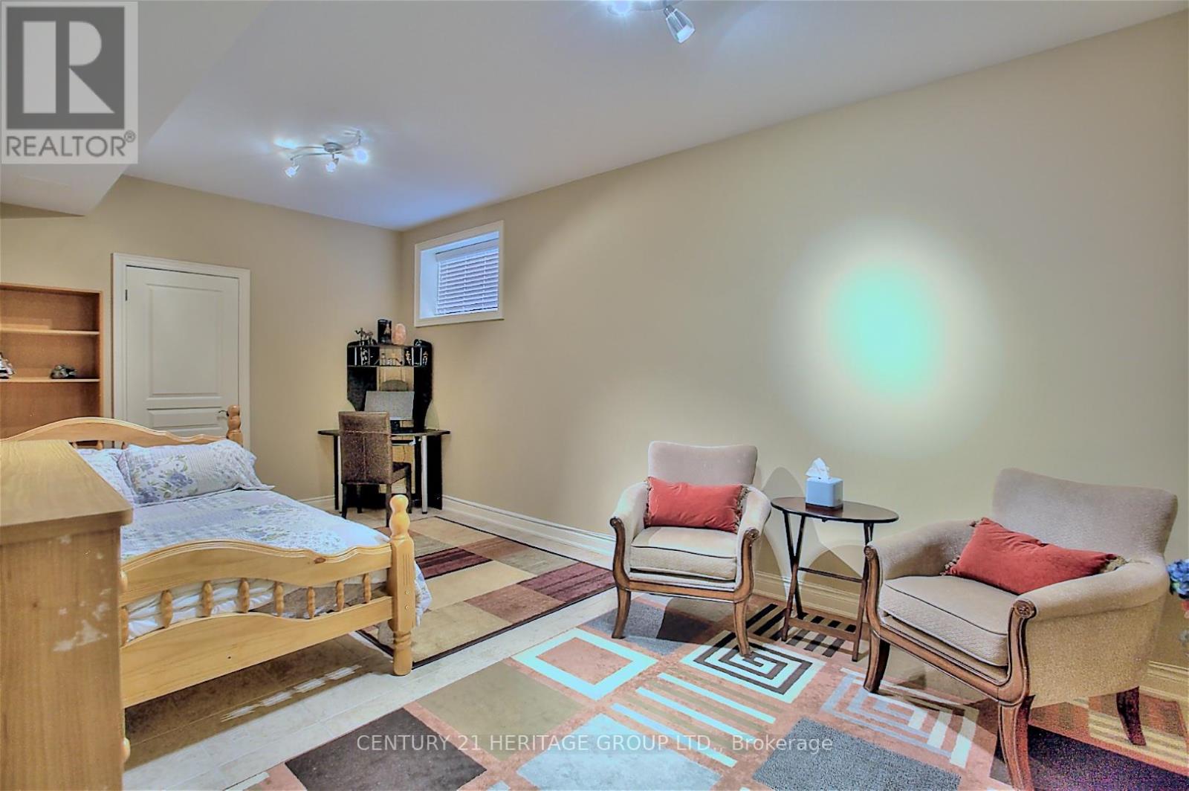7 Bedroom
5 Bathroom
Fireplace
Central Air Conditioning
Forced Air
$3,698,888
Stunning Custom build (was the builder's own home). Many upgrades: spiral staircase w/wrought iron pickets. Custom molding thru-out. 10 ft. Ceiling on main & 9 on 2nd & bsmt. Stone & hardwood floor and pot lights throughout, top of the line maple kitchen w B/I Appls, granite countertop, huge Breakfast Area W/O to gorgeous backyard. Spacious Family Room, Professionally finished 2 Bedroom Walk up Basement. W/ Huge Rec Room & Open Concept Kit. Separate Guest/Nanny House W/3pc bath, wet bar & sitting area (winterized). Heated Driveway, Beautiful Landscaping,... **** EXTRAS **** XTRAS Fenced Backyard, Pot Lights, Top of the line B/I Appliances (Stove, Fridge, Dish Washer, Oven, Microwave), Fridge and Dishwasher in Basement. Washer/Dryer. GDO and Remotes, Central Vacuum,... (id:55499)
Property Details
|
MLS® Number
|
N9348263 |
|
Property Type
|
Single Family |
|
Community Name
|
Oak Ridges |
|
Amenities Near By
|
Park, Public Transit, Schools |
|
Features
|
Carpet Free, In-law Suite |
|
Parking Space Total
|
10 |
Building
|
Bathroom Total
|
5 |
|
Bedrooms Above Ground
|
5 |
|
Bedrooms Below Ground
|
2 |
|
Bedrooms Total
|
7 |
|
Appliances
|
Garage Door Opener Remote(s), Oven - Built-in, Central Vacuum |
|
Basement Development
|
Finished |
|
Basement Features
|
Walk-up |
|
Basement Type
|
N/a (finished) |
|
Construction Style Attachment
|
Detached |
|
Cooling Type
|
Central Air Conditioning |
|
Exterior Finish
|
Brick, Stone |
|
Fireplace Present
|
Yes |
|
Flooring Type
|
Hardwood, Ceramic |
|
Foundation Type
|
Poured Concrete |
|
Half Bath Total
|
1 |
|
Heating Fuel
|
Natural Gas |
|
Heating Type
|
Forced Air |
|
Stories Total
|
2 |
|
Type
|
House |
|
Utility Water
|
Municipal Water |
Parking
Land
|
Acreage
|
No |
|
Land Amenities
|
Park, Public Transit, Schools |
|
Sewer
|
Sanitary Sewer |
|
Size Depth
|
165 Ft |
|
Size Frontage
|
62 Ft ,6 In |
|
Size Irregular
|
62.5 X 165 Ft |
|
Size Total Text
|
62.5 X 165 Ft |
Rooms
| Level |
Type |
Length |
Width |
Dimensions |
|
Second Level |
Bedroom 4 |
5.19 m |
3.74 m |
5.19 m x 3.74 m |
|
Second Level |
Bedroom 5 |
4.4 m |
3.68 m |
4.4 m x 3.68 m |
|
Second Level |
Primary Bedroom |
7.86 m |
5.49 m |
7.86 m x 5.49 m |
|
Second Level |
Bedroom 2 |
5.44 m |
4.49 m |
5.44 m x 4.49 m |
|
Second Level |
Bedroom 3 |
4 m |
3.5 m |
4 m x 3.5 m |
|
Basement |
Recreational, Games Room |
6.62 m |
4.3 m |
6.62 m x 4.3 m |
|
Ground Level |
Living Room |
6.14 m |
3.64 m |
6.14 m x 3.64 m |
|
Ground Level |
Dining Room |
4.54 m |
3 m |
4.54 m x 3 m |
|
Ground Level |
Family Room |
5.28 m |
4.5 m |
5.28 m x 4.5 m |
|
Ground Level |
Kitchen |
4.27 m |
3.94 m |
4.27 m x 3.94 m |
|
Ground Level |
Eating Area |
5.98 m |
3.45 m |
5.98 m x 3.45 m |
|
Ground Level |
Office |
3.63 m |
2 m |
3.63 m x 2 m |
https://www.realtor.ca/real-estate/27411659/7-toscanini-road-richmond-hill-oak-ridges-oak-ridges










































