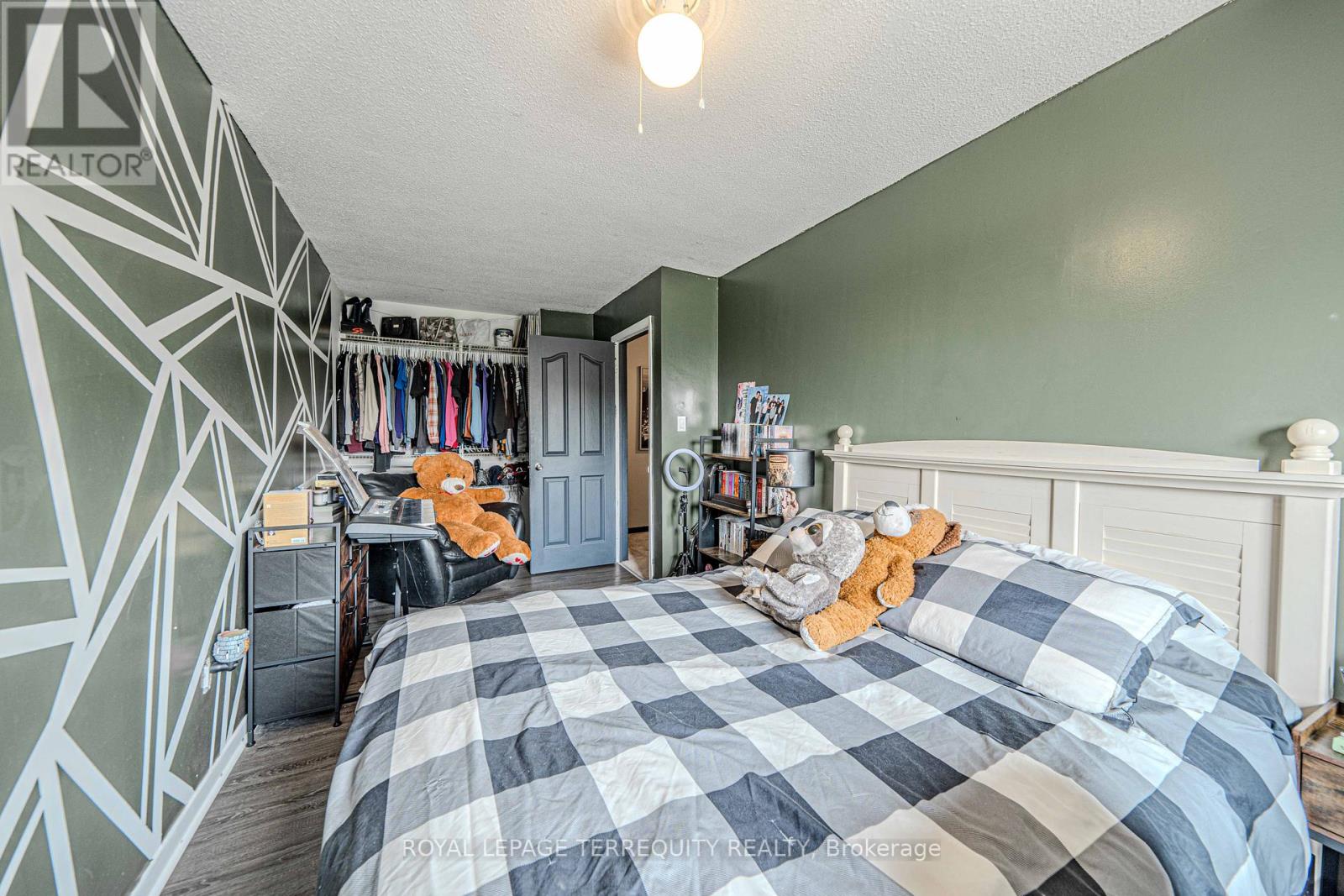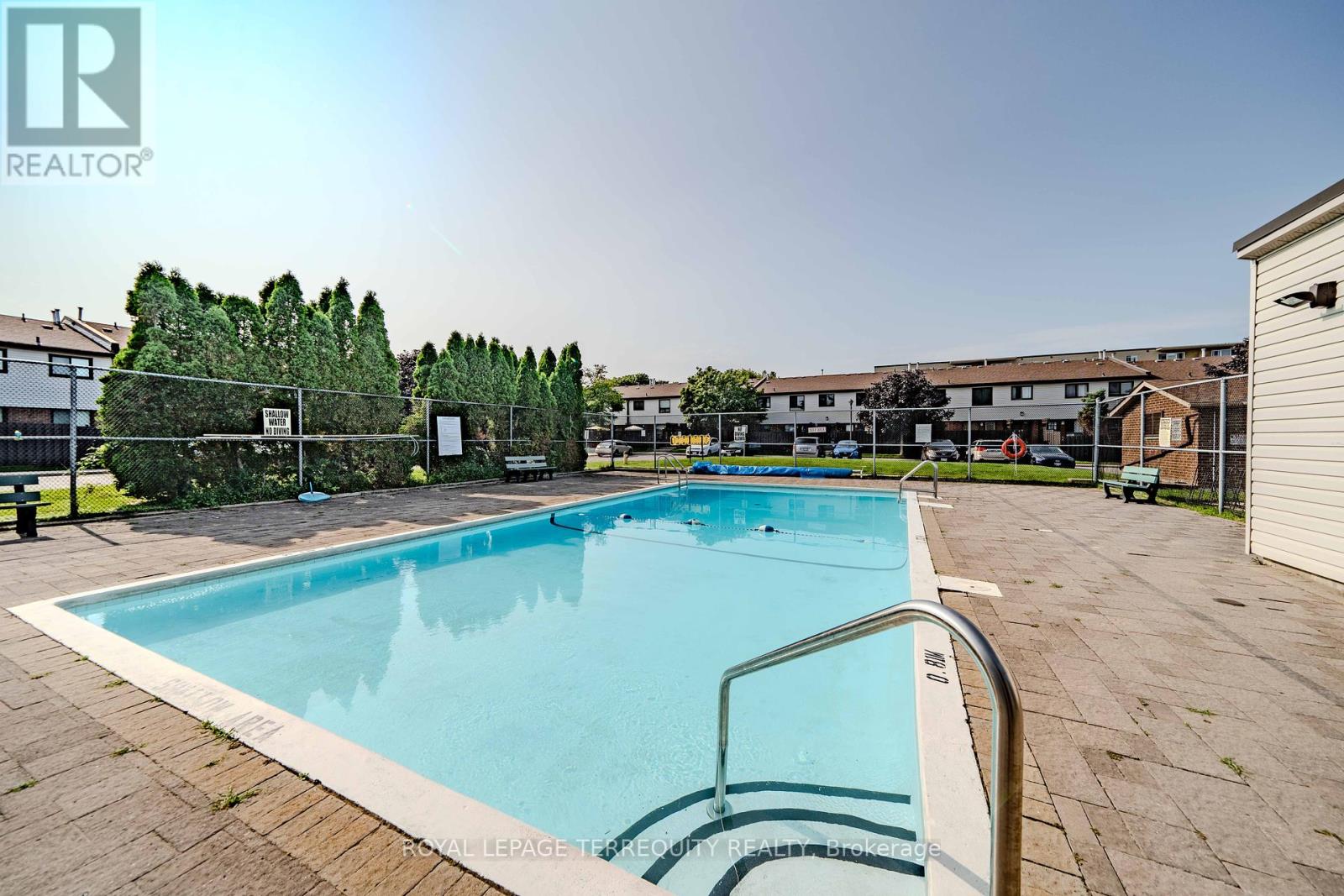56 - 960 Glen Street Oshawa (Lakeview), Ontario L1J 6E8
$534,999Maintenance, Electricity, Water, Common Area Maintenance, Insurance, Parking
$555.75 Monthly
Maintenance, Electricity, Water, Common Area Maintenance, Insurance, Parking
$555.75 MonthlyWelcome To 960 Glen St Unit 56! This 3 Bedroom 2 Bathroom Home With Recent Upgrades And Modern Finishes Is Nestled In A Family-Friendly, Well-Maintained Complex With Access To A Private Playground, Outdoor In-Ground Pool For The Hot Summer Days, Your Own Exclusive Parking Spot & The Local Public School Located Across The Street. Walk Out From The Living Room To Your Private Fully Fenced Yard To Entertain In. Tons Of Extra Living Space Including A Partially Finished Basement, With a Finished Rec Room That Could Easily Be Used As A 4th Bedroom With A 3 PC Bathroom. **** EXTRAS **** Low Maintenance Fees That Include All Utilities Except Gas! Steps away is a Park with Splash Pad and A Dog Park. Great Location to Schools, Shopping & Amenities. 401 and Public Transit Quick Access. (id:55499)
Property Details
| MLS® Number | E9348562 |
| Property Type | Single Family |
| Community Name | Lakeview |
| Community Features | Pet Restrictions |
| Parking Space Total | 1 |
Building
| Bathroom Total | 2 |
| Bedrooms Above Ground | 3 |
| Bedrooms Total | 3 |
| Appliances | Dishwasher, Dryer, Microwave, Refrigerator, Stove, Washer, Window Coverings |
| Basement Development | Partially Finished |
| Basement Type | N/a (partially Finished) |
| Cooling Type | Central Air Conditioning |
| Exterior Finish | Aluminum Siding, Brick |
| Flooring Type | Laminate, Tile, Carpeted |
| Heating Fuel | Natural Gas |
| Heating Type | Forced Air |
| Stories Total | 2 |
| Type | Row / Townhouse |
Land
| Acreage | No |
Rooms
| Level | Type | Length | Width | Dimensions |
|---|---|---|---|---|
| Second Level | Primary Bedroom | 6.1 m | 2.46 m | 6.1 m x 2.46 m |
| Second Level | Bedroom 2 | 4.27 m | 2 m | 4.27 m x 2 m |
| Second Level | Bedroom 3 | 3.37 m | 2.4 m | 3.37 m x 2.4 m |
| Basement | Recreational, Games Room | 3.65 m | 3.35 m | 3.65 m x 3.35 m |
| Main Level | Living Room | 4.88 m | 4.27 m | 4.88 m x 4.27 m |
| Main Level | Kitchen | 3.37 m | 2.45 m | 3.37 m x 2.45 m |
| Main Level | Dining Room | 3.66 m | 2.44 m | 3.66 m x 2.44 m |
https://www.realtor.ca/real-estate/27412223/56-960-glen-street-oshawa-lakeview-lakeview
Interested?
Contact us for more information


































