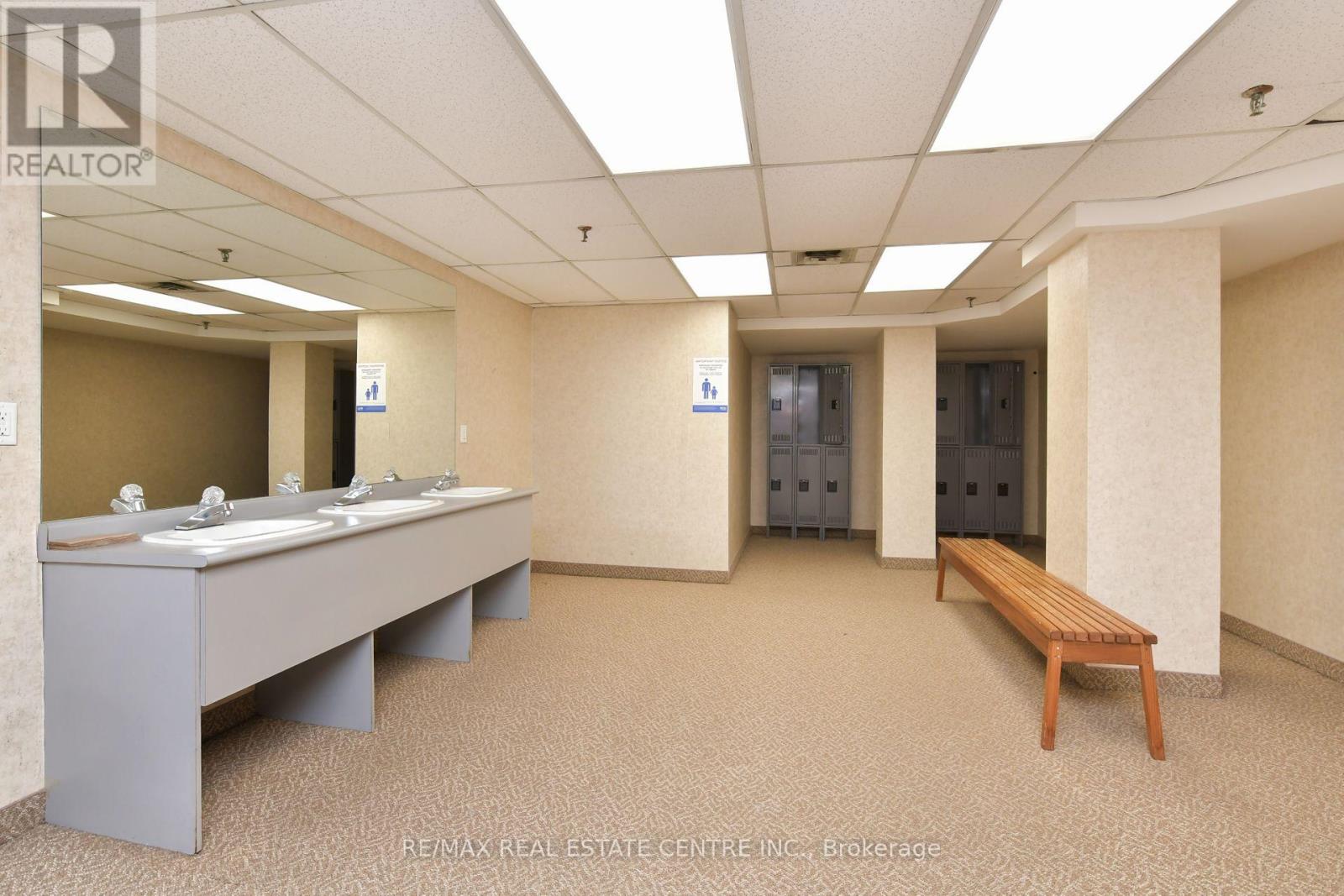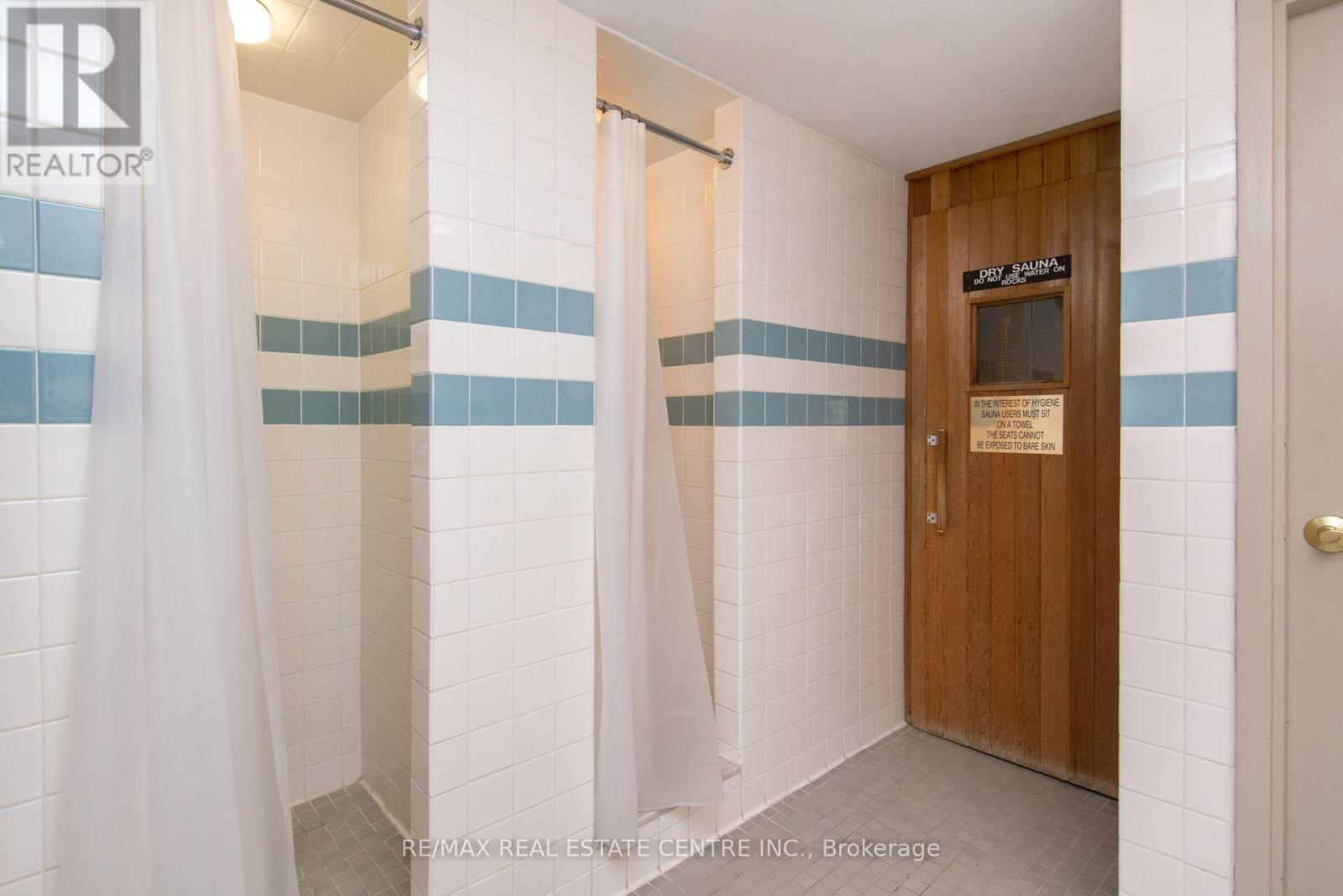1203 - 320 Mill Street S Brampton (Brampton South), Ontario L6Y 3V2
2 Bedroom
2 Bathroom
Indoor Pool
Central Air Conditioning
Forced Air
$514,900Maintenance, Heat, Electricity, Water, Common Area Maintenance, Insurance, Parking
$1,144.93 Monthly
Maintenance, Heat, Electricity, Water, Common Area Maintenance, Insurance, Parking
$1,144.93 MonthlyDon't miss out on this rarely available Corner penthouse unit at prestigious 320 Mill St South! Views for miles over Brampton's ravines and parks. Take a look at the maintenance fees - they include everything! Heat, hydro, water, A/C all included! A very large corner unit featuring Laminate flooring throughout, an Updated kitchen, 2 bedrooms, 2 full bathrooms and Neutral paint throughout. A short bus ride or a 20 min walk to Sheridan College. Book a showing before this is long gone! (id:55499)
Property Details
| MLS® Number | W9347568 |
| Property Type | Single Family |
| Community Name | Brampton South |
| Amenities Near By | Hospital, Park, Public Transit, Schools |
| Community Features | Pets Not Allowed |
| Features | Ravine, Carpet Free, In Suite Laundry |
| Parking Space Total | 1 |
| Pool Type | Indoor Pool |
| Structure | Tennis Court |
Building
| Bathroom Total | 2 |
| Bedrooms Above Ground | 2 |
| Bedrooms Total | 2 |
| Amenities | Security/concierge, Exercise Centre, Visitor Parking, Storage - Locker |
| Cooling Type | Central Air Conditioning |
| Exterior Finish | Concrete |
| Flooring Type | Laminate, Ceramic, Carpeted |
| Heating Fuel | Natural Gas |
| Heating Type | Forced Air |
| Type | Apartment |
Parking
| Underground |
Land
| Acreage | No |
| Land Amenities | Hospital, Park, Public Transit, Schools |
Rooms
| Level | Type | Length | Width | Dimensions |
|---|---|---|---|---|
| Main Level | Living Room | 5.09 m | 4.12 m | 5.09 m x 4.12 m |
| Main Level | Dining Room | 5.09 m | 3.24 m | 5.09 m x 3.24 m |
| Main Level | Kitchen | 3.12 m | 3.71 m | 3.12 m x 3.71 m |
| Main Level | Bathroom | 1.56 m | 2.4 m | 1.56 m x 2.4 m |
| Main Level | Primary Bedroom | 3.3 m | 4.91 m | 3.3 m x 4.91 m |
| Main Level | Bathroom | 1.85 m | 2.74 m | 1.85 m x 2.74 m |
| Main Level | Bedroom 2 | 4.92 m | 3.43 m | 4.92 m x 3.43 m |
| Main Level | Laundry Room | Measurements not available |
Interested?
Contact us for more information


































