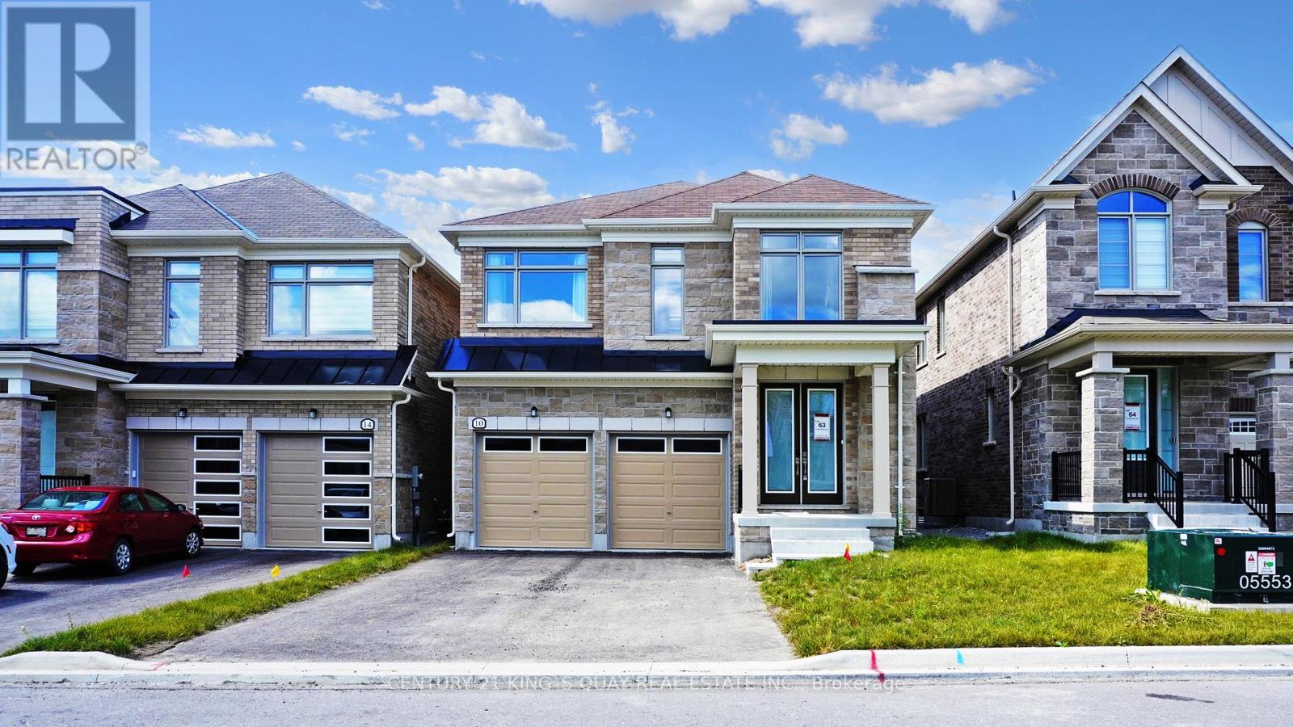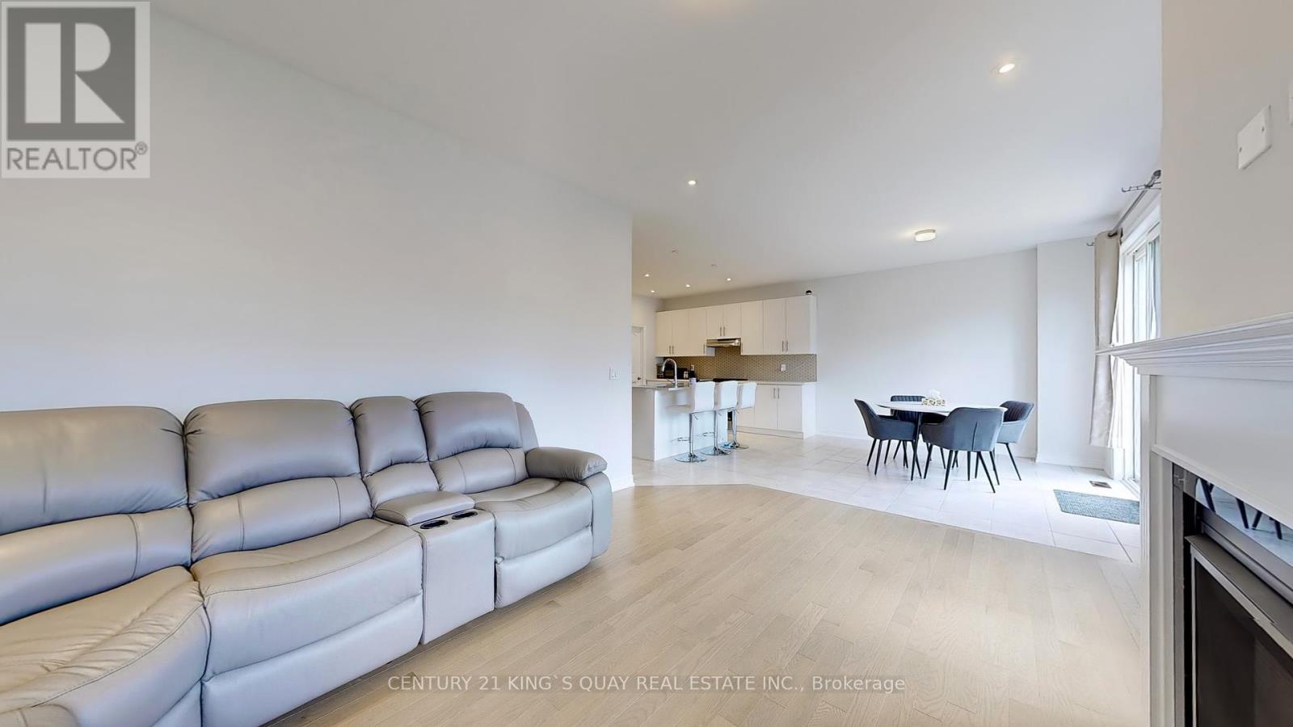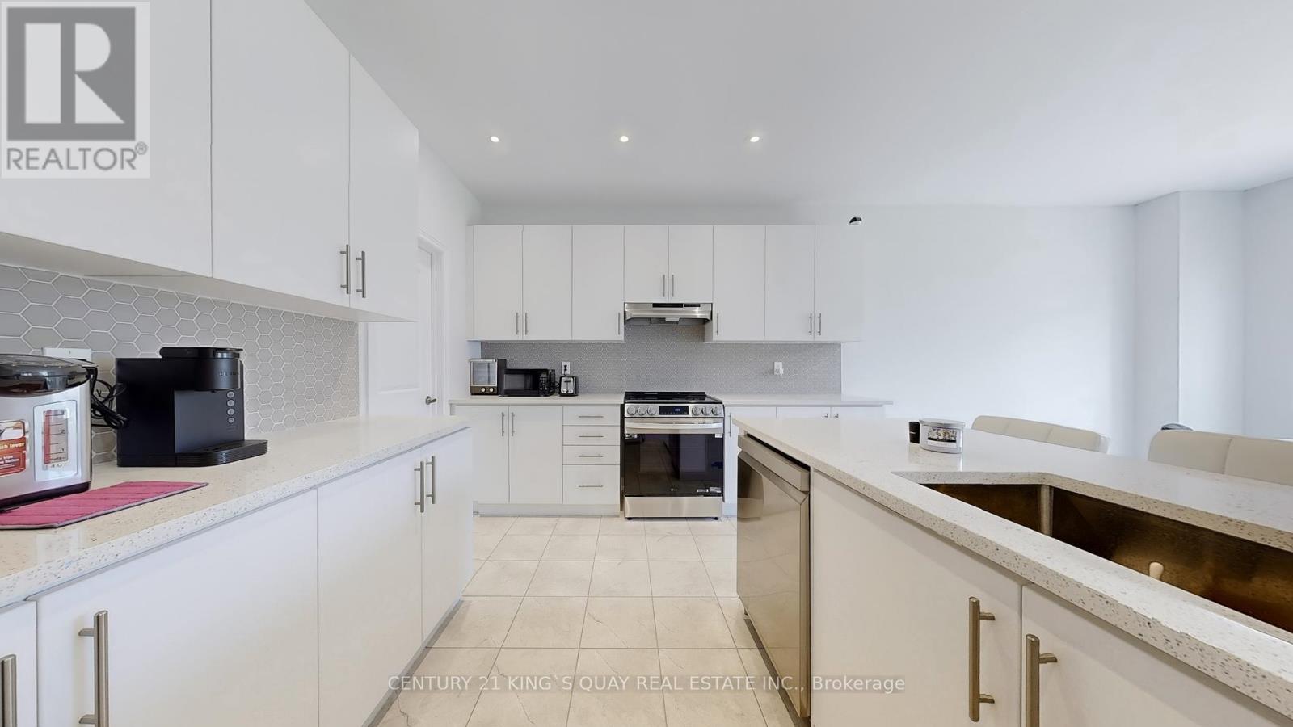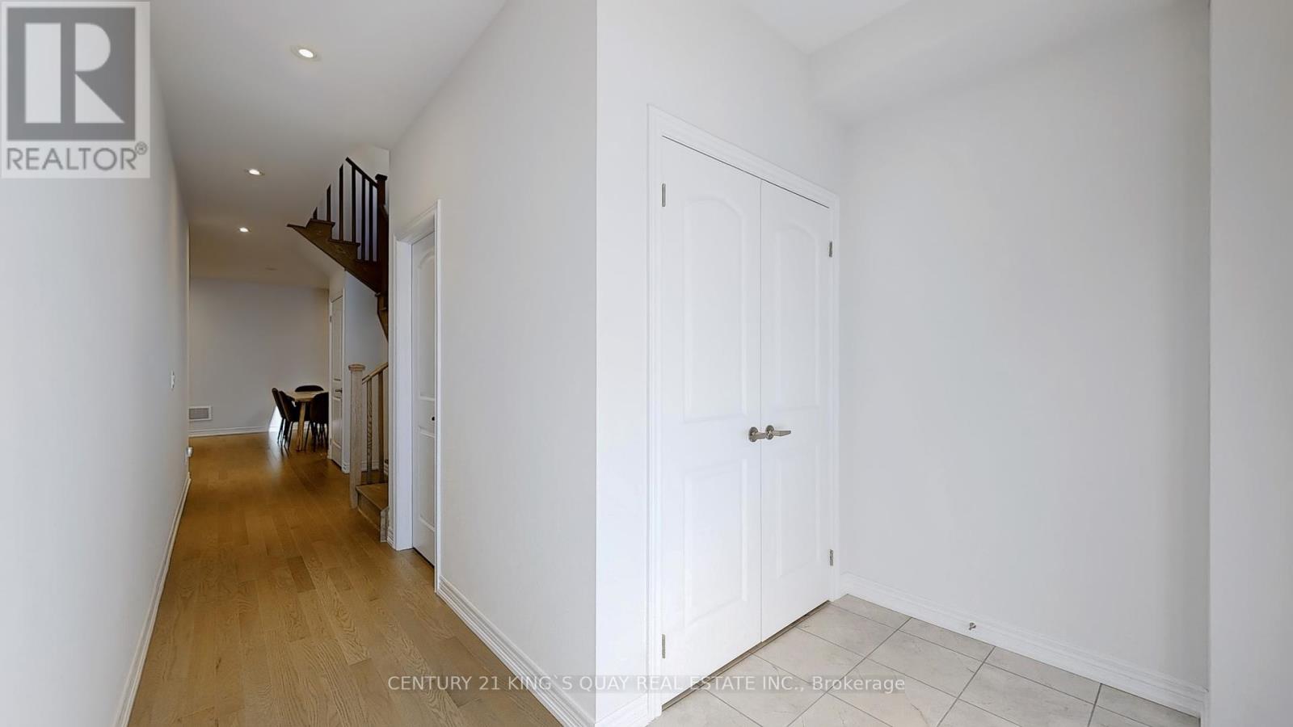4 Bedroom
4 Bathroom
Fireplace
Central Air Conditioning
Forced Air
$1,480,000
Welcome to 10 Red Blossom Court. This detached home features 4 bedroom and 3.5 baths. Modern open concept kitchen, Quartz countertop, backsplash, walk-in pantry and new s/s appliances. Smooth ceilings. 9 ft Ceiling thru out both main and second floor. Pot lights on the main floor. Engineered Hardwood Floor on Second Floor. Walk-in closets in all bedrooms. Rough-in bathroom in basement W/Large Windows. Public transit, Community Centre, Library and Schools are Close by. **** EXTRAS **** All Existing Appliances: S/S Fridge, Stove, Rangehood, Dishwasher, Washer And Dryer. All Existing Window Coverings. All Electric Light Fixtures, CAC. (id:55499)
Property Details
|
MLS® Number
|
N9347362 |
|
Property Type
|
Single Family |
|
Community Name
|
Stouffville |
|
Amenities Near By
|
Park |
|
Community Features
|
Community Centre |
|
Parking Space Total
|
6 |
Building
|
Bathroom Total
|
4 |
|
Bedrooms Above Ground
|
4 |
|
Bedrooms Total
|
4 |
|
Amenities
|
Fireplace(s) |
|
Appliances
|
Garage Door Opener Remote(s) |
|
Basement Type
|
Full |
|
Construction Style Attachment
|
Detached |
|
Cooling Type
|
Central Air Conditioning |
|
Exterior Finish
|
Brick |
|
Fireplace Present
|
Yes |
|
Fireplace Total
|
1 |
|
Flooring Type
|
Hardwood, Tile |
|
Foundation Type
|
Poured Concrete |
|
Half Bath Total
|
1 |
|
Heating Fuel
|
Natural Gas |
|
Heating Type
|
Forced Air |
|
Stories Total
|
2 |
|
Type
|
House |
|
Utility Water
|
Municipal Water |
Parking
Land
|
Acreage
|
No |
|
Land Amenities
|
Park |
|
Sewer
|
Sanitary Sewer |
|
Size Depth
|
108 Ft ,3 In |
|
Size Frontage
|
36 Ft ,1 In |
|
Size Irregular
|
36.09 X 108.27 Ft |
|
Size Total Text
|
36.09 X 108.27 Ft |
Rooms
| Level |
Type |
Length |
Width |
Dimensions |
|
Second Level |
Primary Bedroom |
4.27 m |
4.88 m |
4.27 m x 4.88 m |
|
Second Level |
Bedroom 2 |
3.26 m |
3.35 m |
3.26 m x 3.35 m |
|
Second Level |
Bedroom 3 |
2.83 m |
3.9 m |
2.83 m x 3.9 m |
|
Second Level |
Bedroom 4 |
4.21 m |
2.99 m |
4.21 m x 2.99 m |
|
Second Level |
Laundry Room |
|
|
Measurements not available |
|
Main Level |
Dining Room |
3.96 m |
3.66 m |
3.96 m x 3.66 m |
|
Main Level |
Great Room |
5.06 m |
3.66 m |
5.06 m x 3.66 m |
|
Main Level |
Eating Area |
3.54 m |
3.35 m |
3.54 m x 3.35 m |
|
Main Level |
Kitchen |
4.45 m |
3.47 m |
4.45 m x 3.47 m |
https://www.realtor.ca/real-estate/27409544/10-red-blossom-court-whitchurch-stouffville-stouffville-stouffville










































