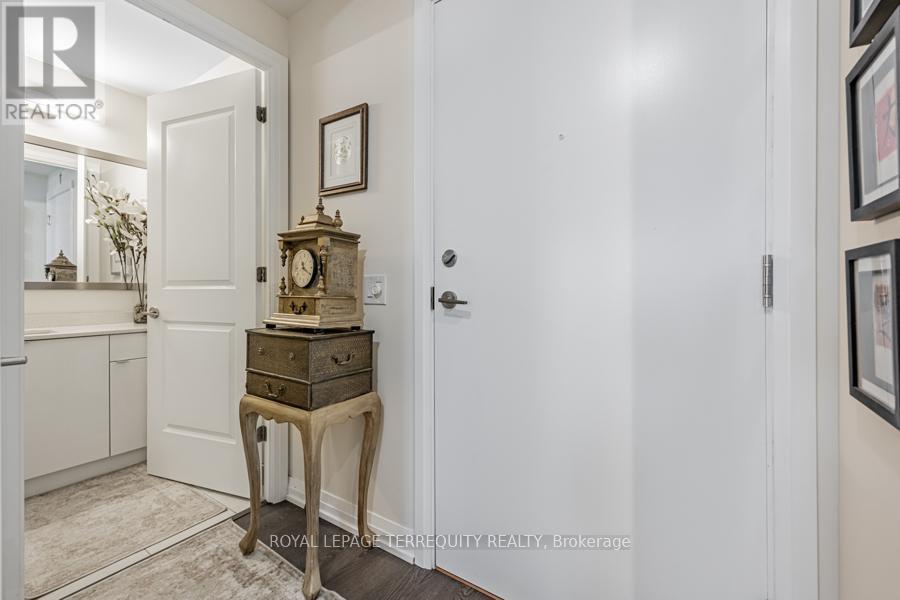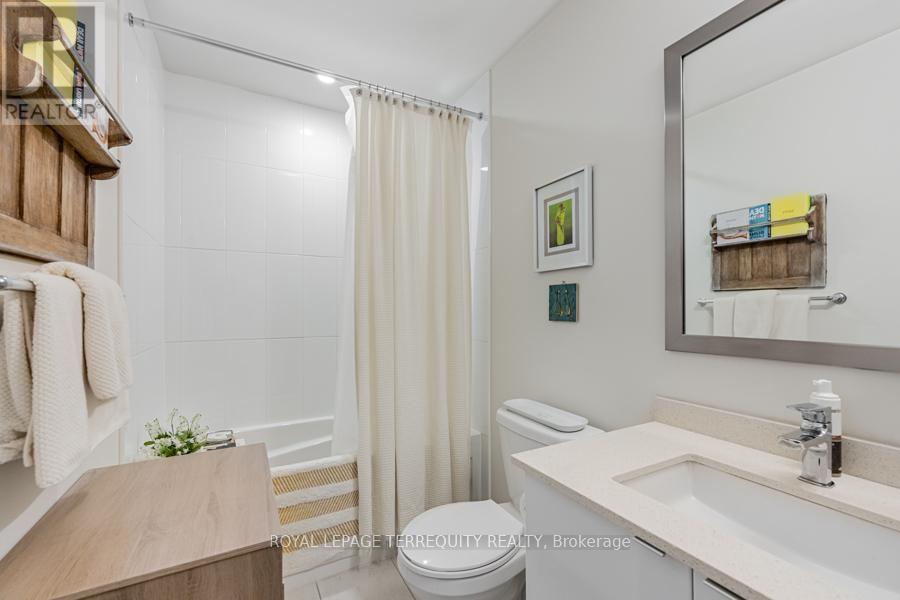719 - 50 Thomas Riley Road Toronto (Islington-City Centre West), Ontario M9B 0C5
$599,000Maintenance, Heat, Water, Common Area Maintenance, Insurance, Parking
$605.63 Monthly
Maintenance, Heat, Water, Common Area Maintenance, Insurance, Parking
$605.63 MonthlyWelcome to Cypress at Pinnacle. Unit 719 is in ""The Podium"" which is the boutique style part of the building. The suite is ushape design offering a nice flow to the unit (see floor plan). The South view creates a wonderfully bright living space. The kitchen features S/S appliances, quartz counters, glass style backsplash. 24/7 concierge, gym, yoga, children's' play area. Rooftop terrace.. Walk to the subway. Kipling hub with bus to the airport. Walk to shopping, restaurants, bars. Easy access to highways. **** EXTRAS **** Existing S/S fridge, micro range, stove, dishwasher, washer, dryer. All window coverings. Balcony couch and plants. Metergy approx. $35.74/month. (id:55499)
Property Details
| MLS® Number | W9347270 |
| Property Type | Single Family |
| Community Name | Islington-City Centre West |
| Community Features | Pet Restrictions |
| Features | Balcony, Carpet Free |
| Parking Space Total | 1 |
Building
| Bathroom Total | 1 |
| Bedrooms Above Ground | 1 |
| Bedrooms Below Ground | 1 |
| Bedrooms Total | 2 |
| Amenities | Security/concierge, Exercise Centre, Party Room, Visitor Parking, Storage - Locker |
| Cooling Type | Central Air Conditioning |
| Exterior Finish | Concrete |
| Flooring Type | Laminate, Tile |
| Heating Fuel | Natural Gas |
| Heating Type | Forced Air |
| Type | Apartment |
Parking
| Garage |
Land
| Acreage | No |
Rooms
| Level | Type | Length | Width | Dimensions |
|---|---|---|---|---|
| Main Level | Living Room | 3.14 m | 2.64 m | 3.14 m x 2.64 m |
| Main Level | Dining Room | 10.3 m | 8.66 m | 10.3 m x 8.66 m |
| Main Level | Primary Bedroom | 3.32 m | 3.05 m | 3.32 m x 3.05 m |
| Main Level | Den | 2.83 m | 2.23 m | 2.83 m x 2.23 m |
| Main Level | Bathroom | Measurements not available |
Interested?
Contact us for more information




























