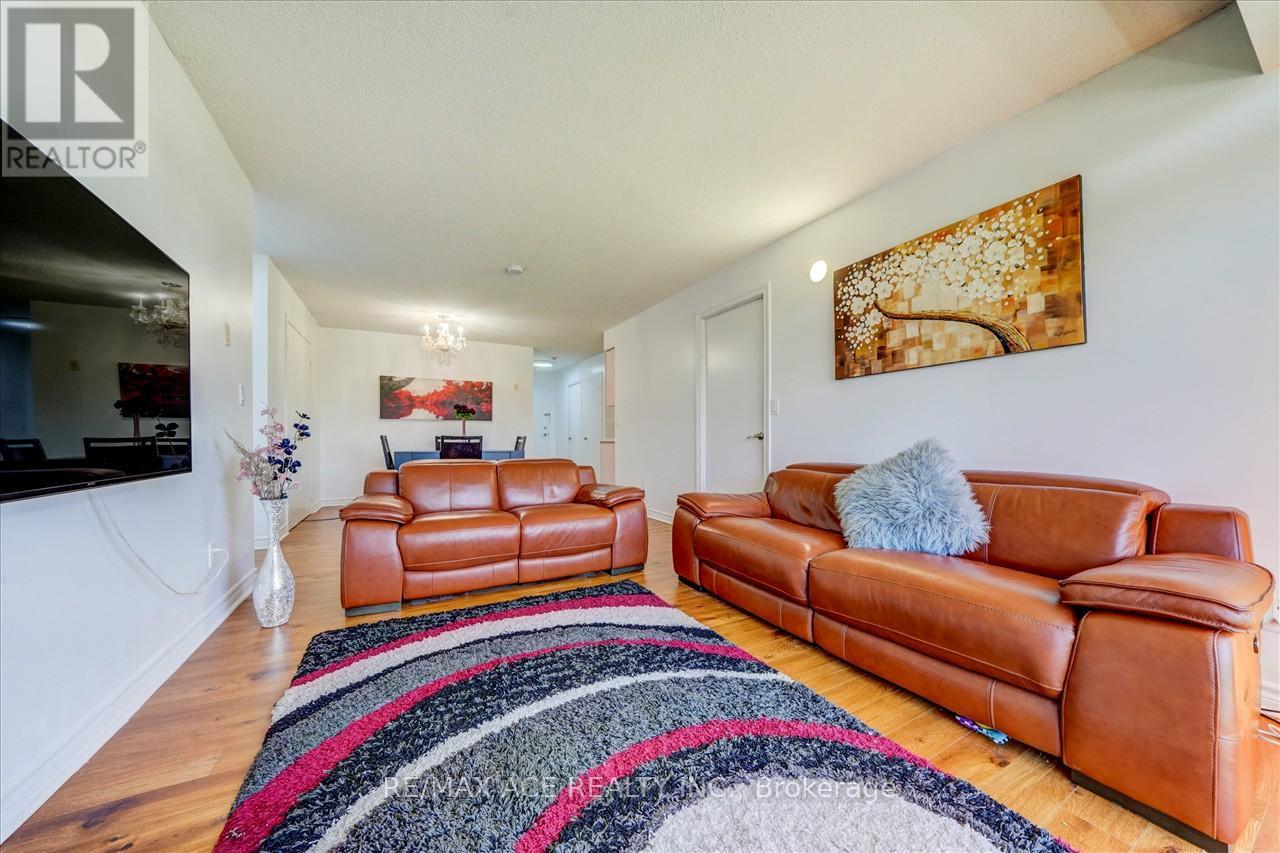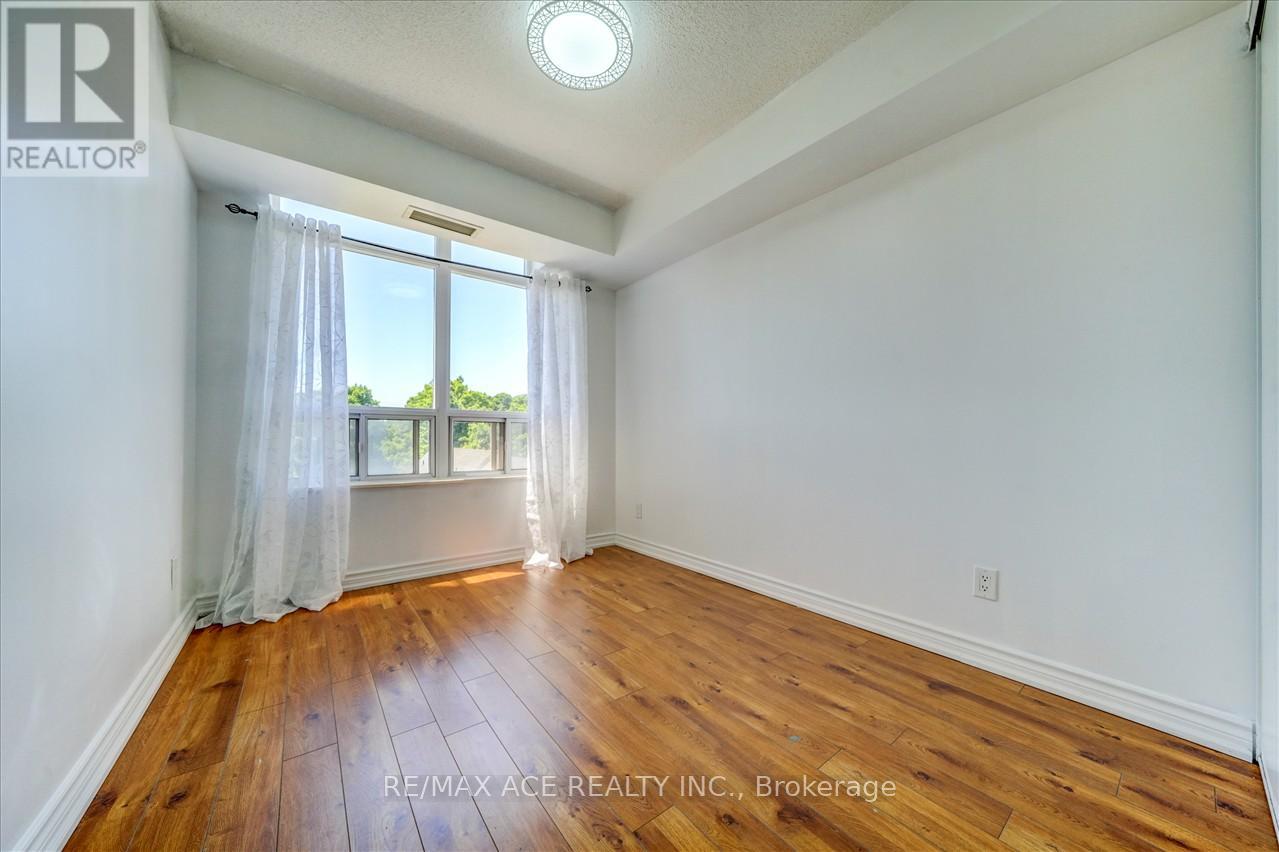514 - 3650 Kingston Road Toronto (Scarborough Village), Ontario M1M 3X9
3 Bedroom
2 Bathroom
Central Air Conditioning
Forced Air
$585,000Maintenance, Heat, Water, Parking, Common Area Maintenance
$739.85 Monthly
Maintenance, Heat, Water, Parking, Common Area Maintenance
$739.85 MonthlyGreat Location!! Don't Miss It. Welcome to Amazing Sunset Views from your balcony and bedrooms. 2 Bedrooms + Den ( can be treated as a 3rd Bedroom) Huge Living space, well managed building Constructed by Award Winning Tridel! Full Size Kitchen with Backsplash, 2 Full Washrooms, 2 Walk-in Closets, Balcony, Owned Parking & Locker conveniently located near elevator. **** EXTRAS **** Steps to Grocery Store, TTC, Go Train, Goodlife Fitness, Many Parks, Schools, The Bluffs, Golf & Country Club, Medical Clinic, Library, Banks, Rec Centre, Shops and Many More! (id:55499)
Property Details
| MLS® Number | E9347207 |
| Property Type | Single Family |
| Community Name | Scarborough Village |
| Community Features | Pet Restrictions |
| Features | Balcony |
| Parking Space Total | 1 |
Building
| Bathroom Total | 2 |
| Bedrooms Above Ground | 2 |
| Bedrooms Below Ground | 1 |
| Bedrooms Total | 3 |
| Amenities | Storage - Locker |
| Appliances | Dishwasher, Dryer, Range, Refrigerator, Stove, Washer |
| Cooling Type | Central Air Conditioning |
| Exterior Finish | Brick |
| Flooring Type | Ceramic, Laminate |
| Heating Fuel | Natural Gas |
| Heating Type | Forced Air |
| Type | Apartment |
Parking
| Garage |
Land
| Acreage | No |
| Zoning Description | Residential |
Rooms
| Level | Type | Length | Width | Dimensions |
|---|---|---|---|---|
| Flat | Kitchen | 3.08 m | 2.71 m | 3.08 m x 2.71 m |
| Flat | Living Room | 4.97 m | 3.32 m | 4.97 m x 3.32 m |
| Flat | Dining Room | 2.65 m | 3.32 m | 2.65 m x 3.32 m |
| Flat | Primary Bedroom | 3.9 m | 3.02 m | 3.9 m x 3.02 m |
| Flat | Bedroom 2 | 3.81 m | 2.47 m | 3.81 m x 2.47 m |
| Flat | Den | 2.5 m | 2.5 m | 2.5 m x 2.5 m |
Interested?
Contact us for more information

























