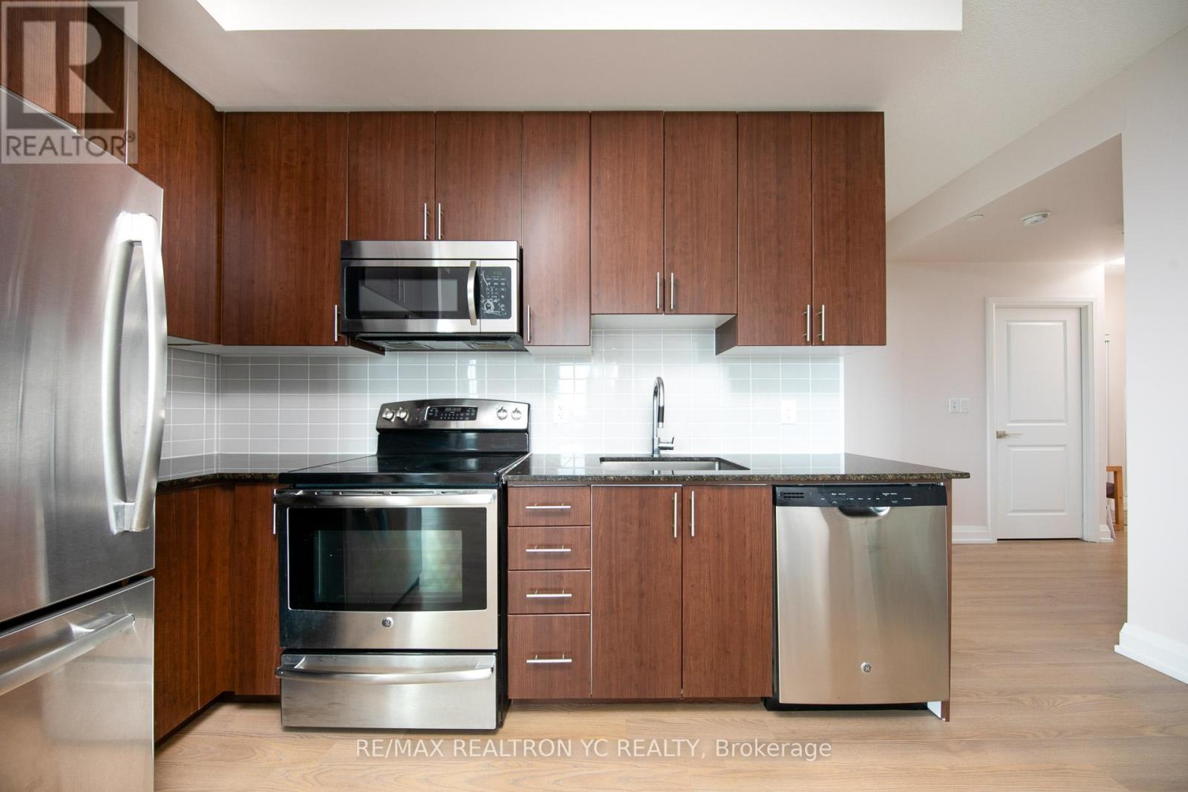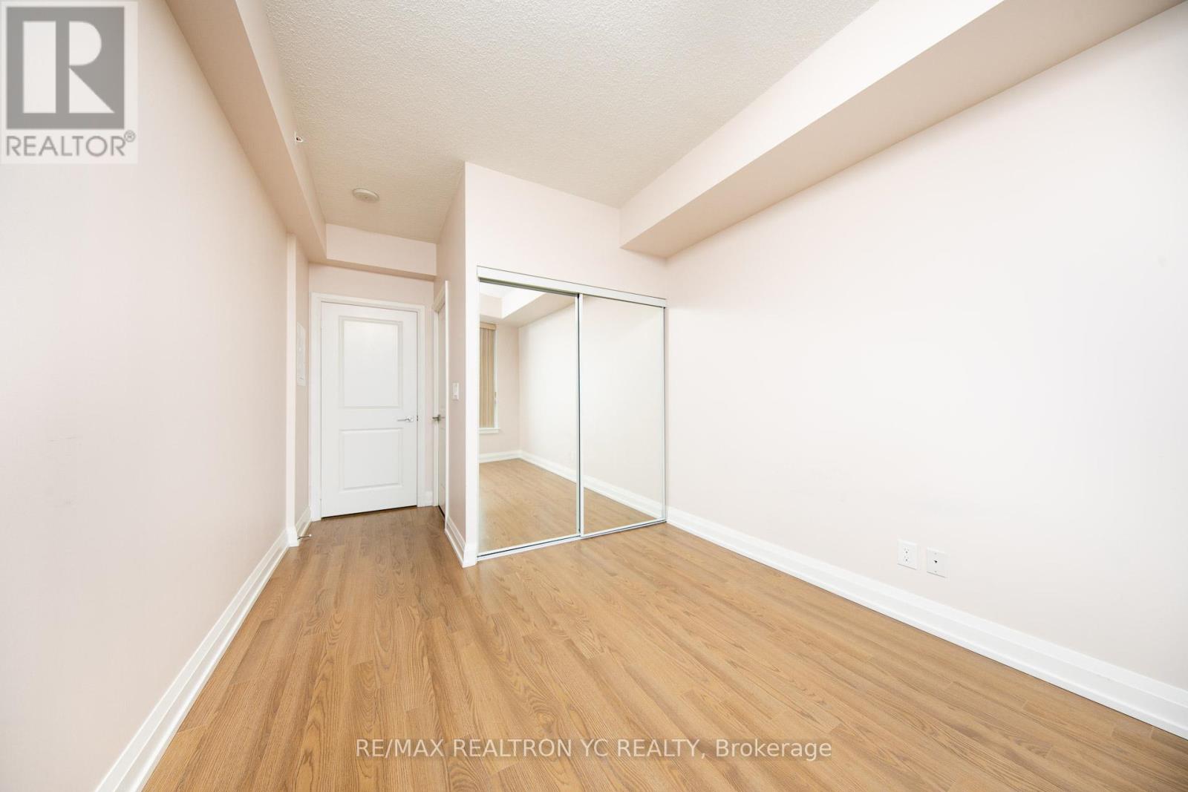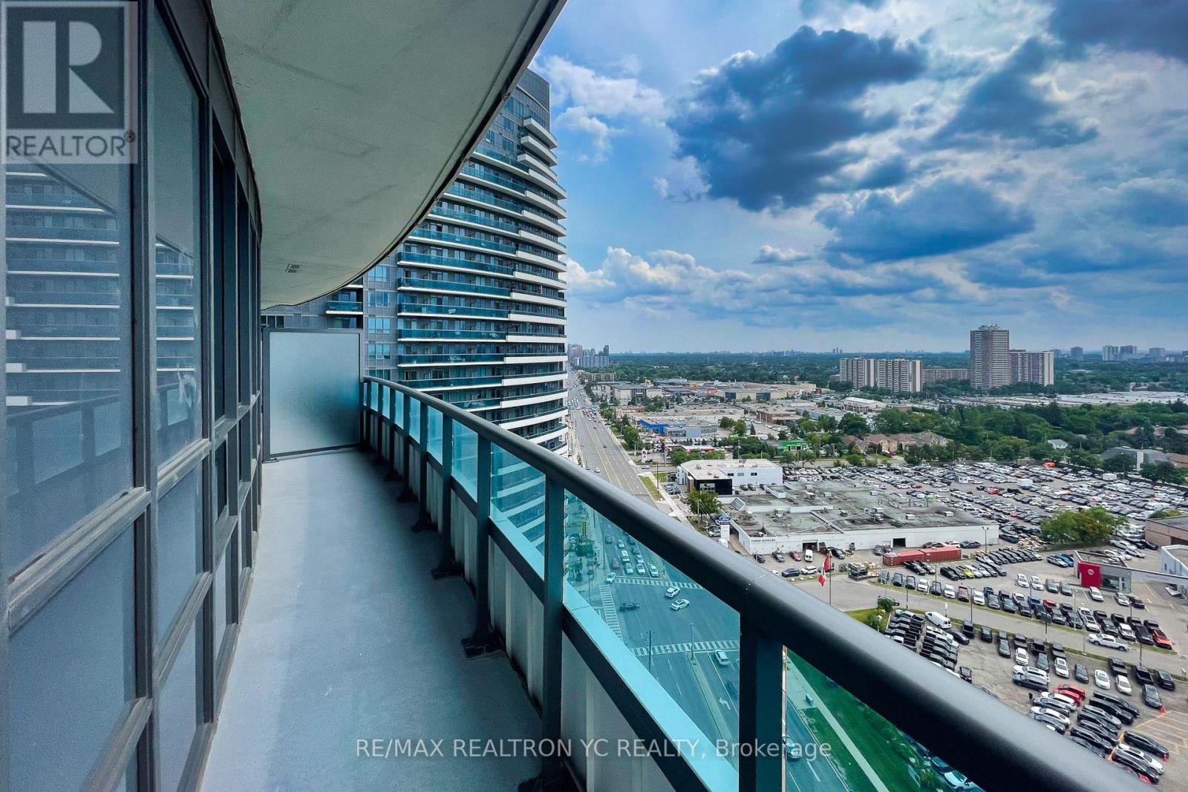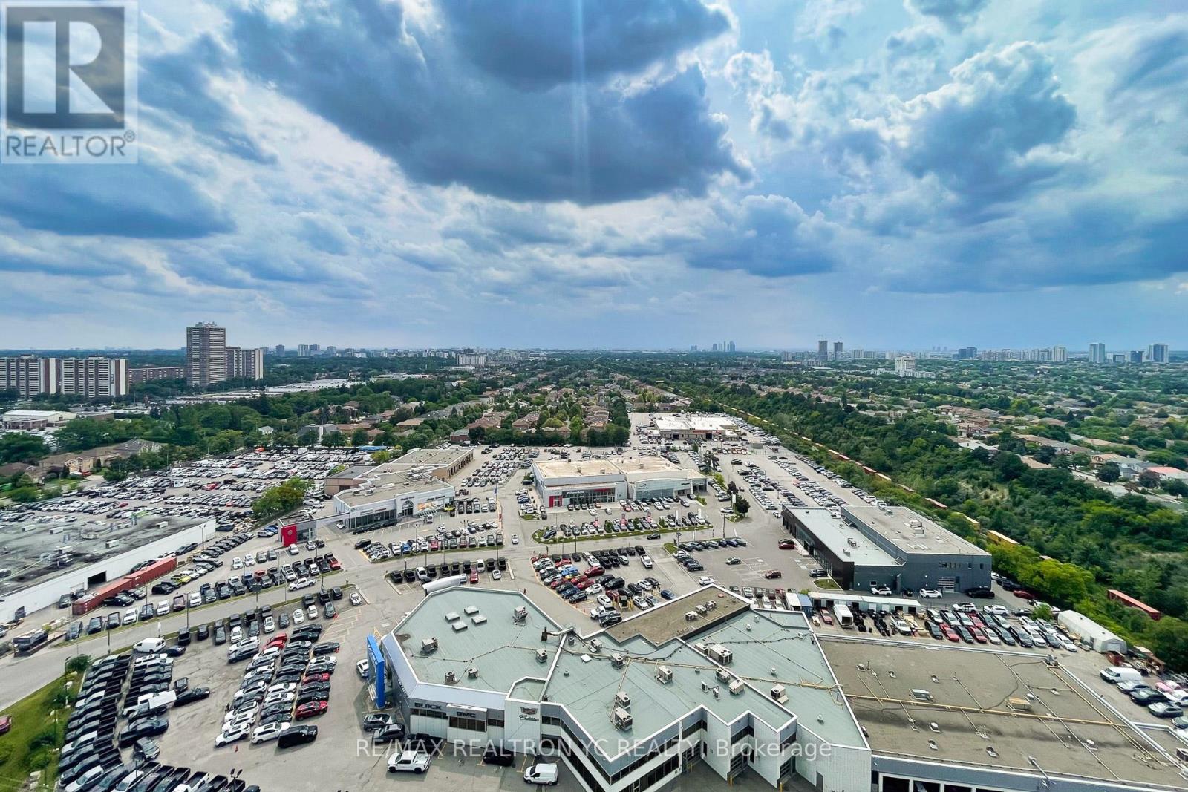2 Bedroom
2 Bathroom
Central Air Conditioning
Forced Air
$3,250 Monthly
Spacious Open Concept 2 Bedroom,2 Washroom SW Corner Unit W/Balcony, Bright & Well Maintained, Modern Kitchen W/Granite Counters, Stainless Steel Appliances, Laminate Flooring Throughout,9 Ft Ceilings, Large Windows, Top Quality Amenities, Indoor Pool, Fitness Center, Media Rm, Billiards & Party Rm, Close To Banks, Restaurant, Direct Access To World On Yonge Shopping Mall, Ttc To Finch Subway And York University **** EXTRAS **** S/S Fridge, Stove, Built-In Dishwasher, S/S Microwave, Stacked Washer & Dryer. All Electrical Light Fixtures , All Window Coverings, One Parking and One Locker Included. (id:55499)
Property Details
|
MLS® Number
|
N9347022 |
|
Property Type
|
Single Family |
|
Community Name
|
Thornhill |
|
Amenities Near By
|
Schools, Public Transit, Place Of Worship, Park |
|
Community Features
|
Pet Restrictions |
|
Features
|
Balcony |
|
Parking Space Total
|
1 |
|
View Type
|
View |
Building
|
Bathroom Total
|
2 |
|
Bedrooms Above Ground
|
2 |
|
Bedrooms Total
|
2 |
|
Amenities
|
Security/concierge, Exercise Centre, Recreation Centre, Party Room, Sauna, Storage - Locker |
|
Cooling Type
|
Central Air Conditioning |
|
Exterior Finish
|
Concrete |
|
Flooring Type
|
Hardwood |
|
Heating Fuel
|
Natural Gas |
|
Heating Type
|
Forced Air |
|
Type
|
Apartment |
Parking
Land
|
Acreage
|
No |
|
Land Amenities
|
Schools, Public Transit, Place Of Worship, Park |
Rooms
| Level |
Type |
Length |
Width |
Dimensions |
|
Flat |
Living Room |
4.37 m |
3.36 m |
4.37 m x 3.36 m |
|
Flat |
Dining Room |
4.37 m |
3.36 m |
4.37 m x 3.36 m |
|
Flat |
Kitchen |
3.35 m |
2.26 m |
3.35 m x 2.26 m |
|
Flat |
Primary Bedroom |
5.59 m |
2.86 m |
5.59 m x 2.86 m |
|
Flat |
Bedroom 2 |
4.17 m |
2.97 m |
4.17 m x 2.97 m |
https://www.realtor.ca/real-estate/27408457/2008-7171-yonge-street-markham-thornhill-thornhill





































