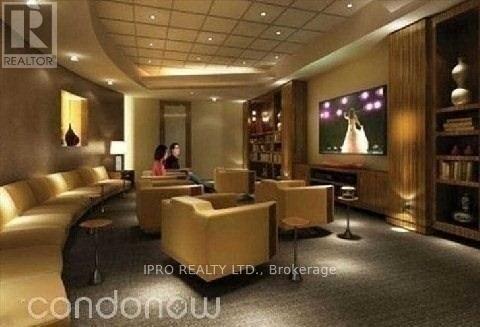1909 - 5162 Yonge Street Toronto (Willowdale West), Ontario M2N 0E9
2 Bedroom
1 Bathroom
Indoor Pool
Central Air Conditioning
Forced Air
$3,200 Monthly
Maintenance,
$513.24 Monthly
Maintenance,
$513.24 MonthlyNorth York Centre's Menke's Gibson Square Condo With Direct Subway Access. Modern 2-Storey Lobby. 2 Bdrm S/E Corner Unit, Hardwood Floor Thru-Out, Open Concept Kitchen. Roof Garden. Direct Access To Empress Shopping Centre Include Restaurants & Cinemas, Loblaws, North York Library. If You Prefer Vacant Unit, You Can Put Furniture In The Locker. **** EXTRAS **** Luxurious Appliances: Fridge, Stove, B/I Dishwasher, B/I Microwave, Washer, Dryer, Quality Blinds, All Elfs. Partly Furnished. (id:55499)
Property Details
| MLS® Number | C9346960 |
| Property Type | Single Family |
| Community Name | Willowdale West |
| Community Features | Pets Not Allowed |
| Features | Balcony |
| Parking Space Total | 1 |
| Pool Type | Indoor Pool |
Building
| Bathroom Total | 1 |
| Bedrooms Above Ground | 2 |
| Bedrooms Total | 2 |
| Amenities | Security/concierge, Exercise Centre, Party Room, Visitor Parking, Storage - Locker |
| Cooling Type | Central Air Conditioning |
| Exterior Finish | Concrete |
| Flooring Type | Hardwood |
| Heating Fuel | Natural Gas |
| Heating Type | Forced Air |
| Type | Apartment |
Parking
| Underground |
Land
| Acreage | No |
Rooms
| Level | Type | Length | Width | Dimensions |
|---|---|---|---|---|
| Main Level | Living Room | 5.49 m | 4.45 m | 5.49 m x 4.45 m |
| Main Level | Dining Room | 5.49 m | 4.45 m | 5.49 m x 4.45 m |
| Main Level | Kitchen | 5.49 m | 4.45 m | 5.49 m x 4.45 m |
| Main Level | Primary Bedroom | 4.24 m | 3.05 m | 4.24 m x 3.05 m |
| Main Level | Bedroom 2 | 3.75 m | 2.93 m | 3.75 m x 2.93 m |
Interested?
Contact us for more information



















