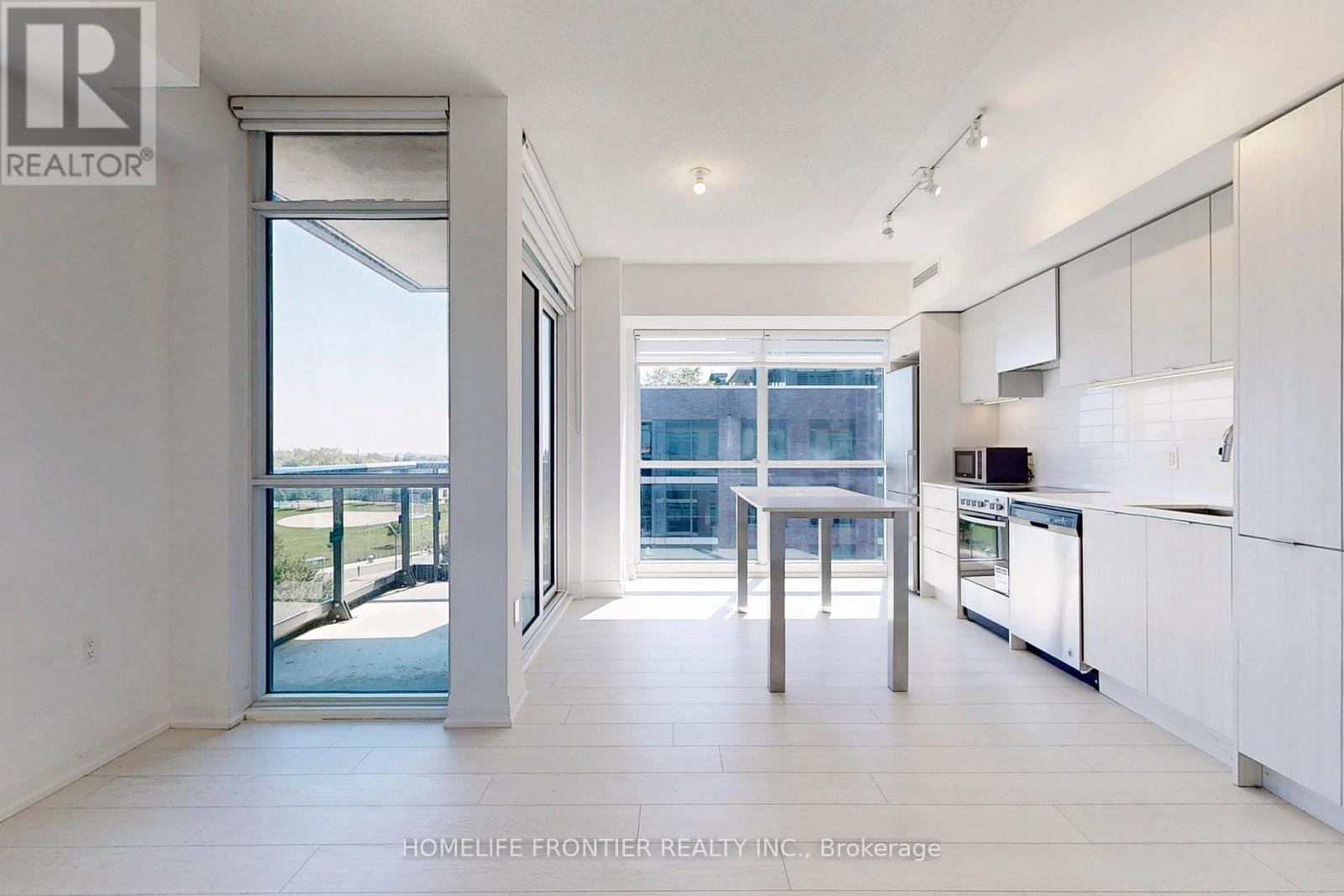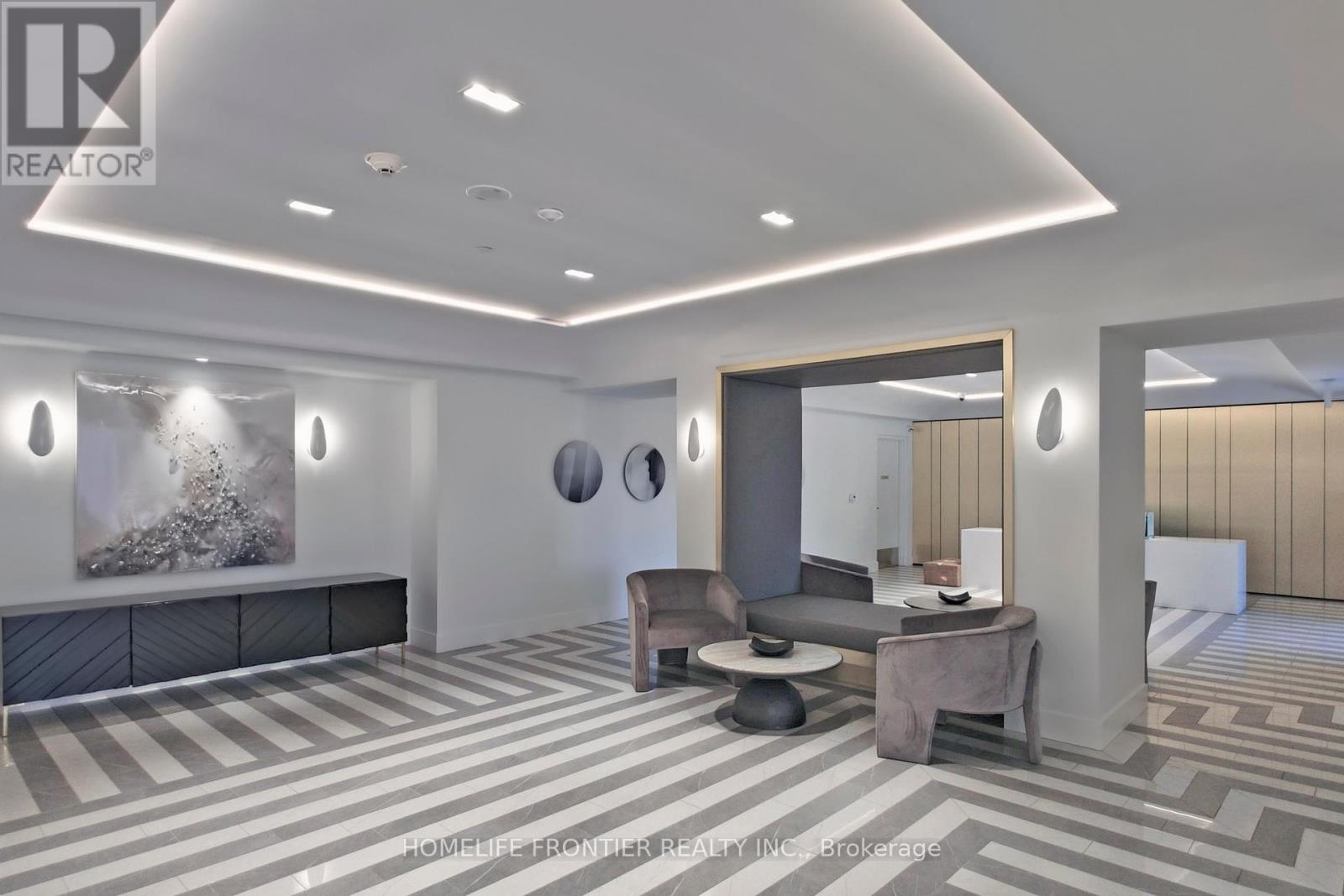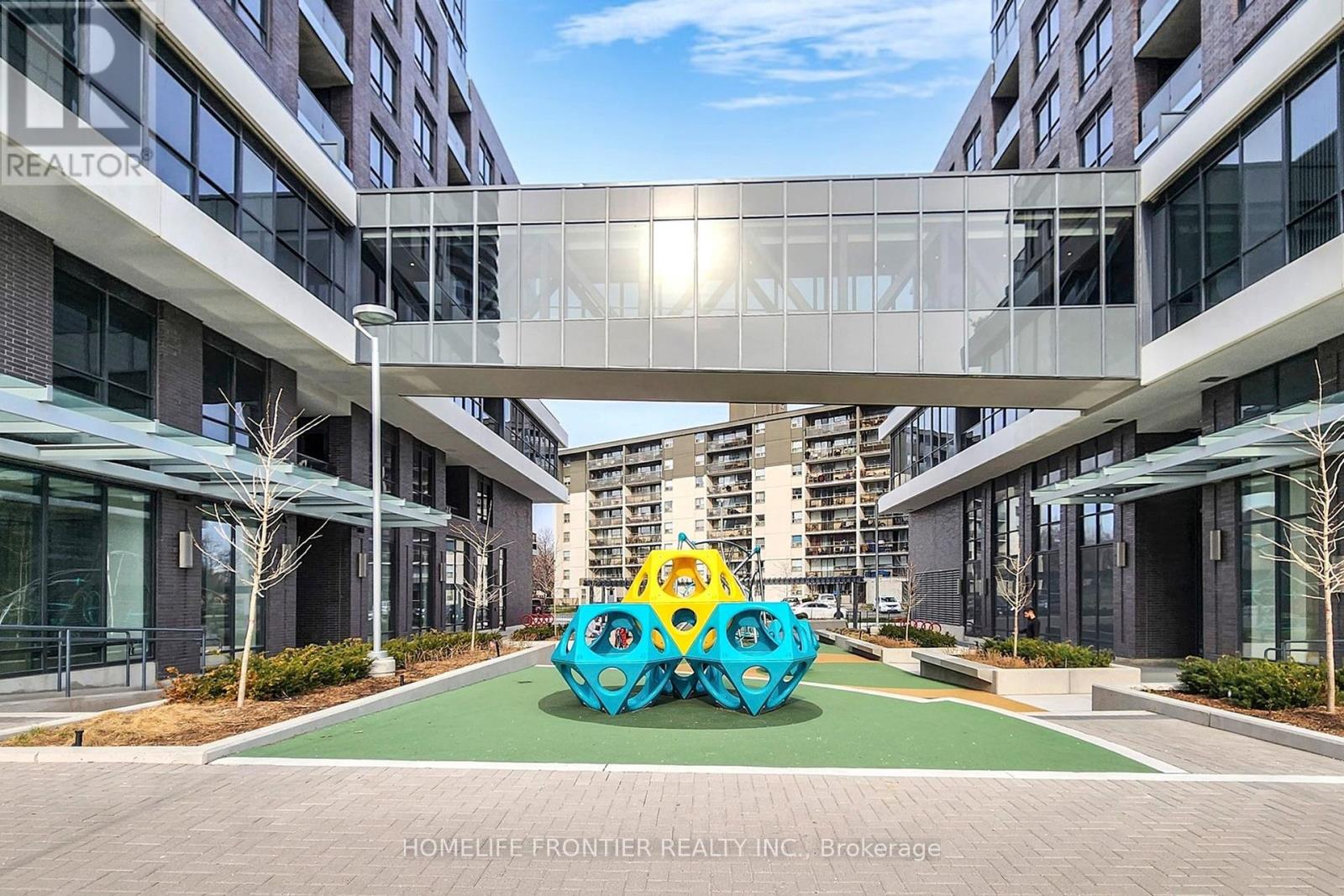741 - 26 Gibbs Road Toronto (Islington-City Centre West), Ontario M9B 6L6
3 Bedroom
2 Bathroom
Central Air Conditioning
Forced Air
$629,000Maintenance, Common Area Maintenance, Insurance, Parking, Heat
$754 Monthly
Maintenance, Common Area Maintenance, Insurance, Parking, Heat
$754 MonthlyFabulous, Park Terraces At Valhalla Town Square Low-Rise Building. Spacious 2 Bedroom 2 Bathroom Suite. Large Windows, Modern Style Kitchen With Built In Fridge & Dishwasher, Island, Laminate Flooring Throughout, Kitchen Backsplash And Glass Shower Ensuite So Much More. Very Comfortable And Functional Space. Walking Distance To Cloverdale Mall, Loblaws, Restaurants, Parks. Luxurious Amenities - Outdoor Pool, Gym, Party Room, Media Room, Bbq Terrace, Sauna, Library, Children's Playground. Direct Access To Hwys #427, 401, Qew/Gardiner Expwy. (id:55499)
Property Details
| MLS® Number | W9346862 |
| Property Type | Single Family |
| Community Name | Islington-City Centre West |
| Community Features | Pet Restrictions |
| Features | Balcony |
| Parking Space Total | 1 |
Building
| Bathroom Total | 2 |
| Bedrooms Above Ground | 2 |
| Bedrooms Below Ground | 1 |
| Bedrooms Total | 3 |
| Appliances | Blinds, Dishwasher, Dryer, Microwave, Refrigerator, Stove, Washer |
| Cooling Type | Central Air Conditioning |
| Exterior Finish | Concrete |
| Flooring Type | Laminate |
| Heating Fuel | Natural Gas |
| Heating Type | Forced Air |
| Type | Apartment |
Parking
| Underground |
Land
| Acreage | No |
Rooms
| Level | Type | Length | Width | Dimensions |
|---|---|---|---|---|
| Flat | Living Room | 6 m | 4.18 m | 6 m x 4.18 m |
| Flat | Kitchen | 6 m | 4.18 m | 6 m x 4.18 m |
| Flat | Primary Bedroom | 3.53 m | 2.97 m | 3.53 m x 2.97 m |
| Flat | Bedroom 2 | 2.51 m | 2.62 m | 2.51 m x 2.62 m |
| Flat | Study | 1.69 m | 1 m | 1.69 m x 1 m |
Interested?
Contact us for more information



























