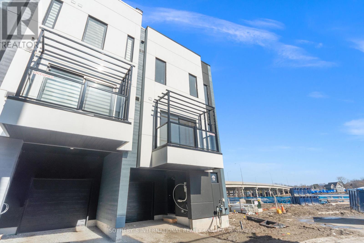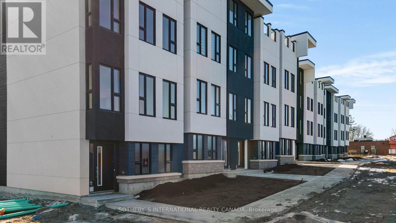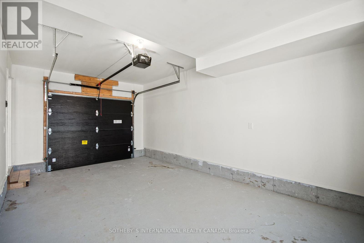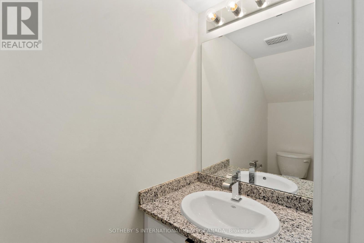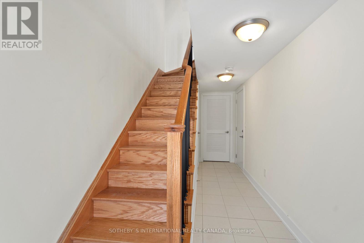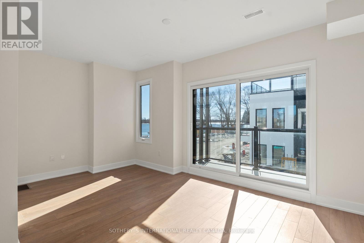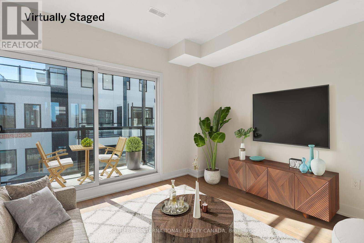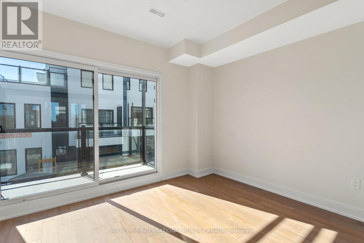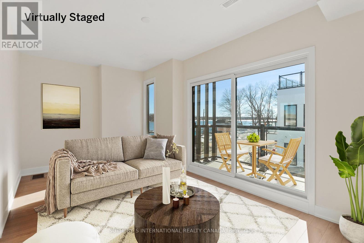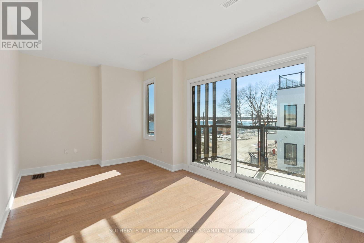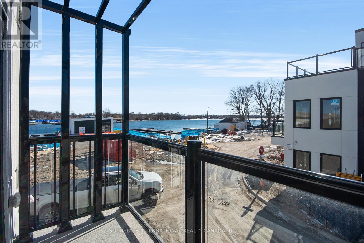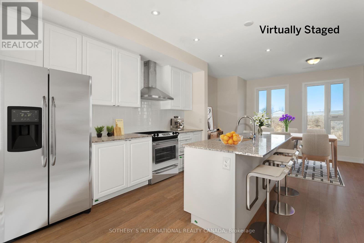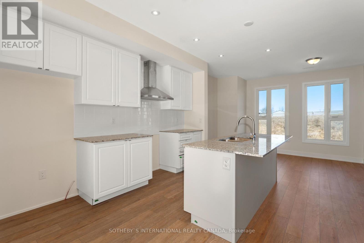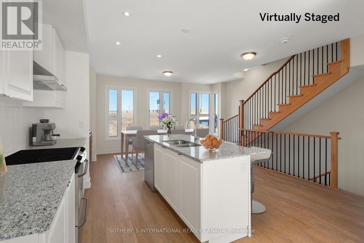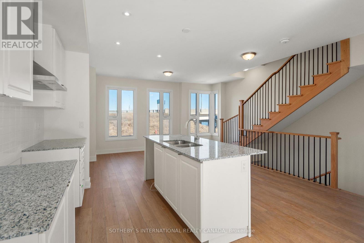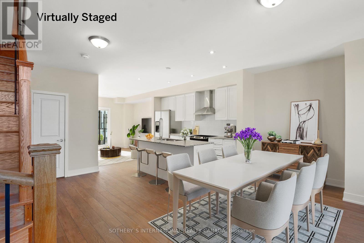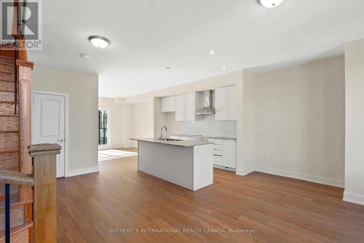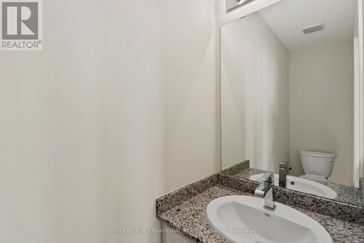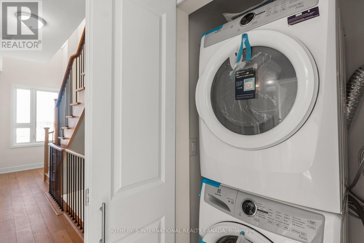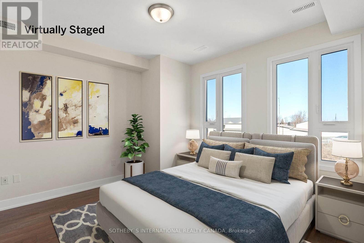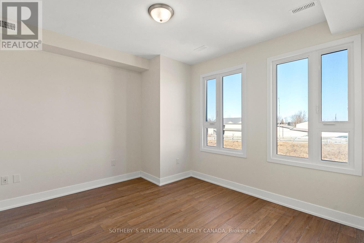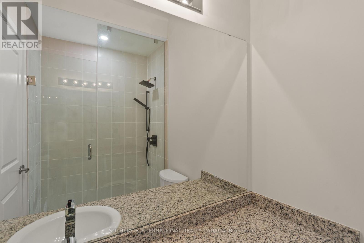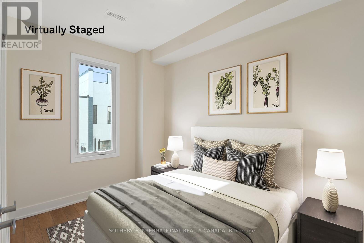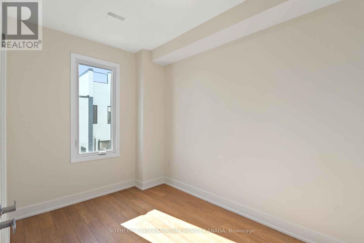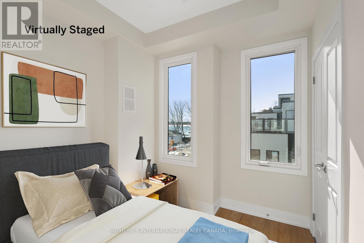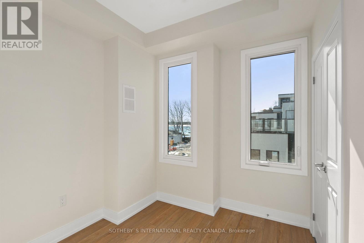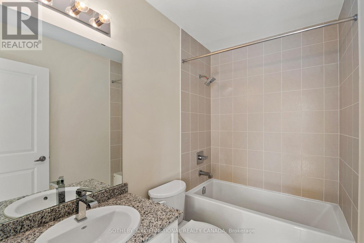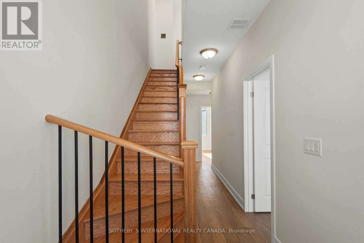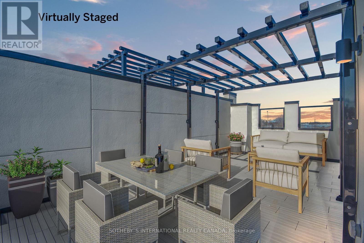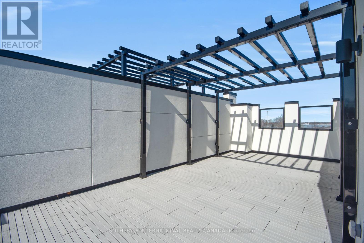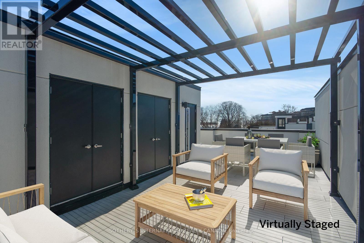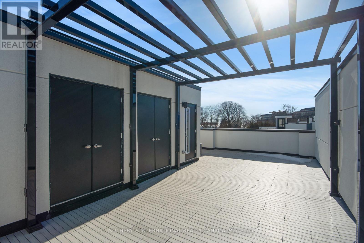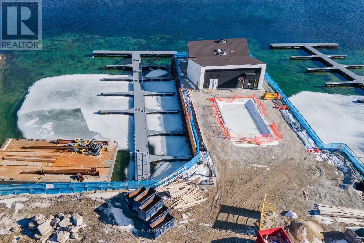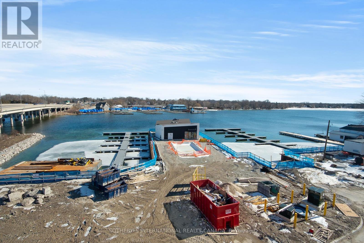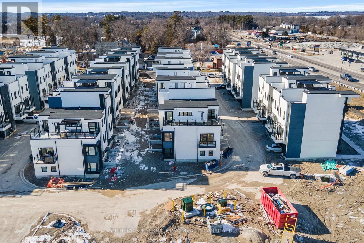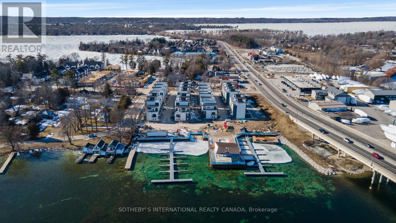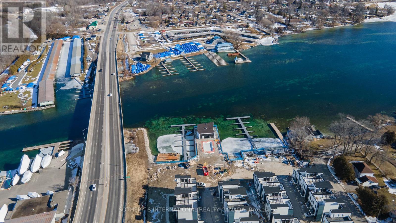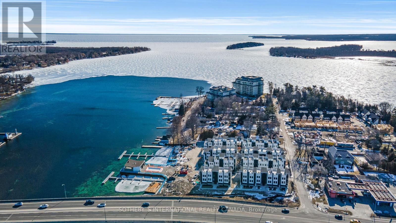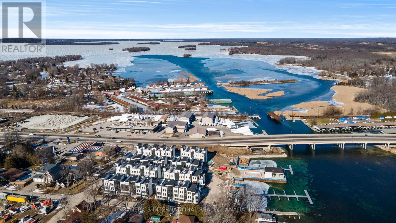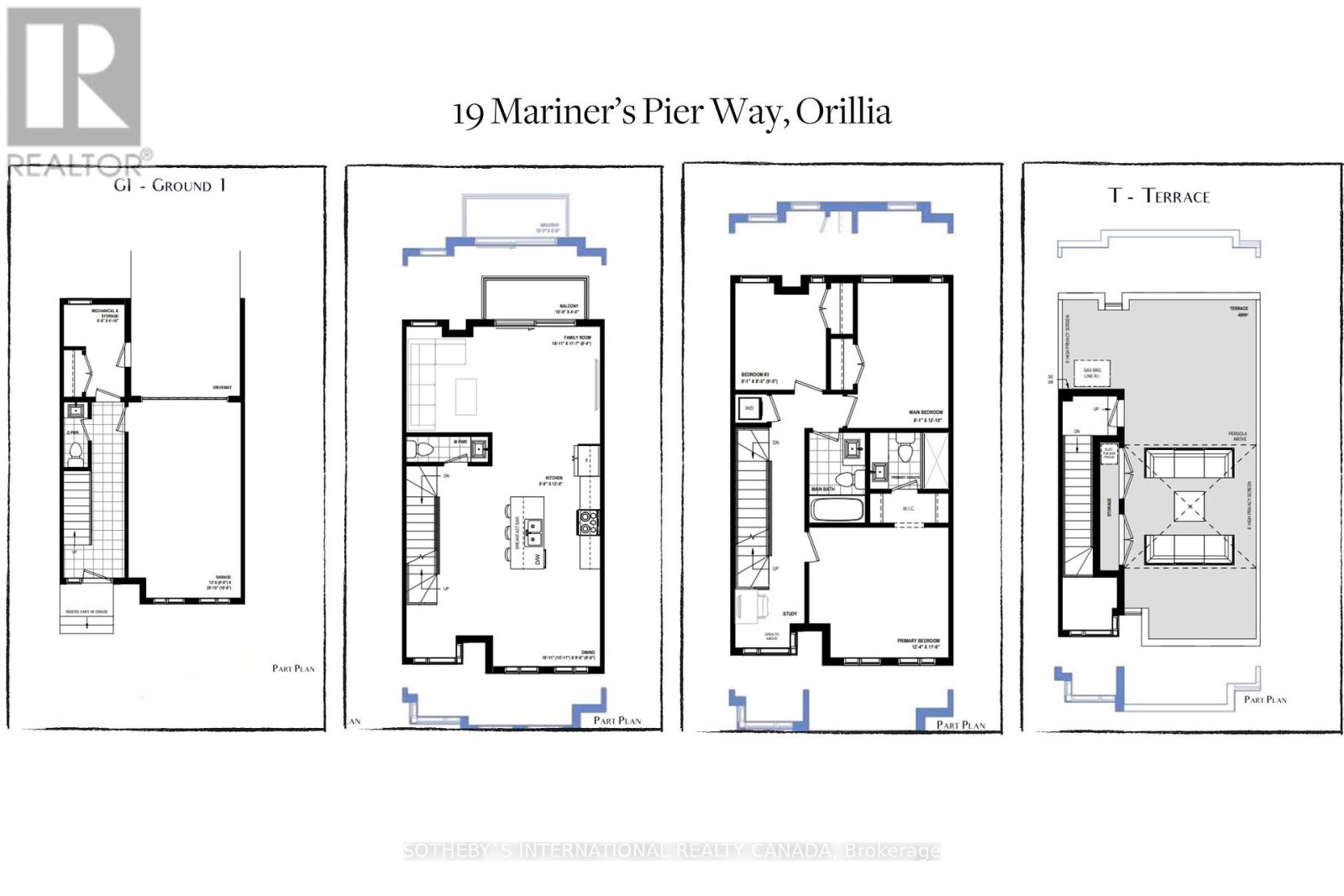3 Bedroom
4 Bathroom
Central Air Conditioning
Forced Air
$1,249,000Maintenance, Parcel of Tied Land
$331 Monthly
Welcome to Mariners Pier, where luxury meets lakeside living in Orillia's vibrant new waterfront community. Situated on the shores of Lake Simcoe, this stunning 3-bedroom townhome offers an unparalleled living experience spread across three levels, complete with a spacious rooftop terrace boasting breathtaking panoramic views and an oversized single-car garage. Ascend to the second level, where the heart of the home awaits. A custom-designed kitchen seamlessly flows into the dining area. The adjacent living room features a walkout balcony, inviting in natural light and offering a spot to relax and unwind. On the third level, retreat to the primary bedroom complete with a 3-piece ensuite. Two additional bedrooms, a 4-piece main bathroom and laundry closet complete this level. As a resident of Mariner's Pier, you'll enjoy exclusive access to a dedicated boat slip at the private marina. The Marina Clubhouse includes an outdoor swimming pool, patio, fire pit, park, and a playground. **** EXTRAS **** Conveniently located near shopping, dining, healthcare facilities, parks, golf courses, trails, outdoor activities including fishing, skiing, ice fishing, and snowmobiling. (id:55499)
Property Details
|
MLS® Number
|
S8101282 |
|
Property Type
|
Single Family |
|
Community Name
|
Orillia |
|
Amenities Near By
|
Beach, Marina |
|
Parking Space Total
|
2 |
|
Structure
|
Dock |
|
Water Front Name
|
Simcoe |
Building
|
Bathroom Total
|
4 |
|
Bedrooms Above Ground
|
3 |
|
Bedrooms Total
|
3 |
|
Appliances
|
Dryer, Range, Washer |
|
Construction Style Attachment
|
Attached |
|
Cooling Type
|
Central Air Conditioning |
|
Exterior Finish
|
Stucco |
|
Flooring Type
|
Laminate, Tile, Concrete |
|
Half Bath Total
|
2 |
|
Heating Fuel
|
Natural Gas |
|
Heating Type
|
Forced Air |
|
Stories Total
|
3 |
|
Type
|
Row / Townhouse |
|
Utility Water
|
Municipal Water |
Parking
Land
|
Access Type
|
Year-round Access |
|
Acreage
|
No |
|
Land Amenities
|
Beach, Marina |
|
Sewer
|
Sanitary Sewer |
|
Size Frontage
|
19 Ft |
|
Size Irregular
|
19 Ft |
|
Size Total Text
|
19 Ft|under 1/2 Acre |
|
Surface Water
|
Lake/pond |
|
Zoning Description
|
R4-16i |
Rooms
| Level |
Type |
Length |
Width |
Dimensions |
|
Second Level |
Primary Bedroom |
3.76 m |
3.56 m |
3.76 m x 3.56 m |
|
Second Level |
Bathroom |
1.47 m |
2.11 m |
1.47 m x 2.11 m |
|
Second Level |
Bedroom 2 |
3.94 m |
2.39 m |
3.94 m x 2.39 m |
|
Second Level |
Bedroom 3 |
2.57 m |
2.21 m |
2.57 m x 2.21 m |
|
Second Level |
Bathroom |
2.41 m |
1.52 m |
2.41 m x 1.52 m |
|
Second Level |
Laundry Room |
0.97 m |
0.84 m |
0.97 m x 0.84 m |
|
Main Level |
Kitchen |
4.75 m |
3.78 m |
4.75 m x 3.78 m |
|
Main Level |
Dining Room |
4.72 m |
2.92 m |
4.72 m x 2.92 m |
|
Main Level |
Living Room |
5.44 m |
2.79 m |
5.44 m x 2.79 m |
|
Ground Level |
Utility Room |
3.07 m |
2.06 m |
3.07 m x 2.06 m |
Utilities
|
Cable
|
Available |
|
Sewer
|
Installed |
https://www.realtor.ca/real-estate/26564475/19-mariners-pier-way-orillia-orillia

