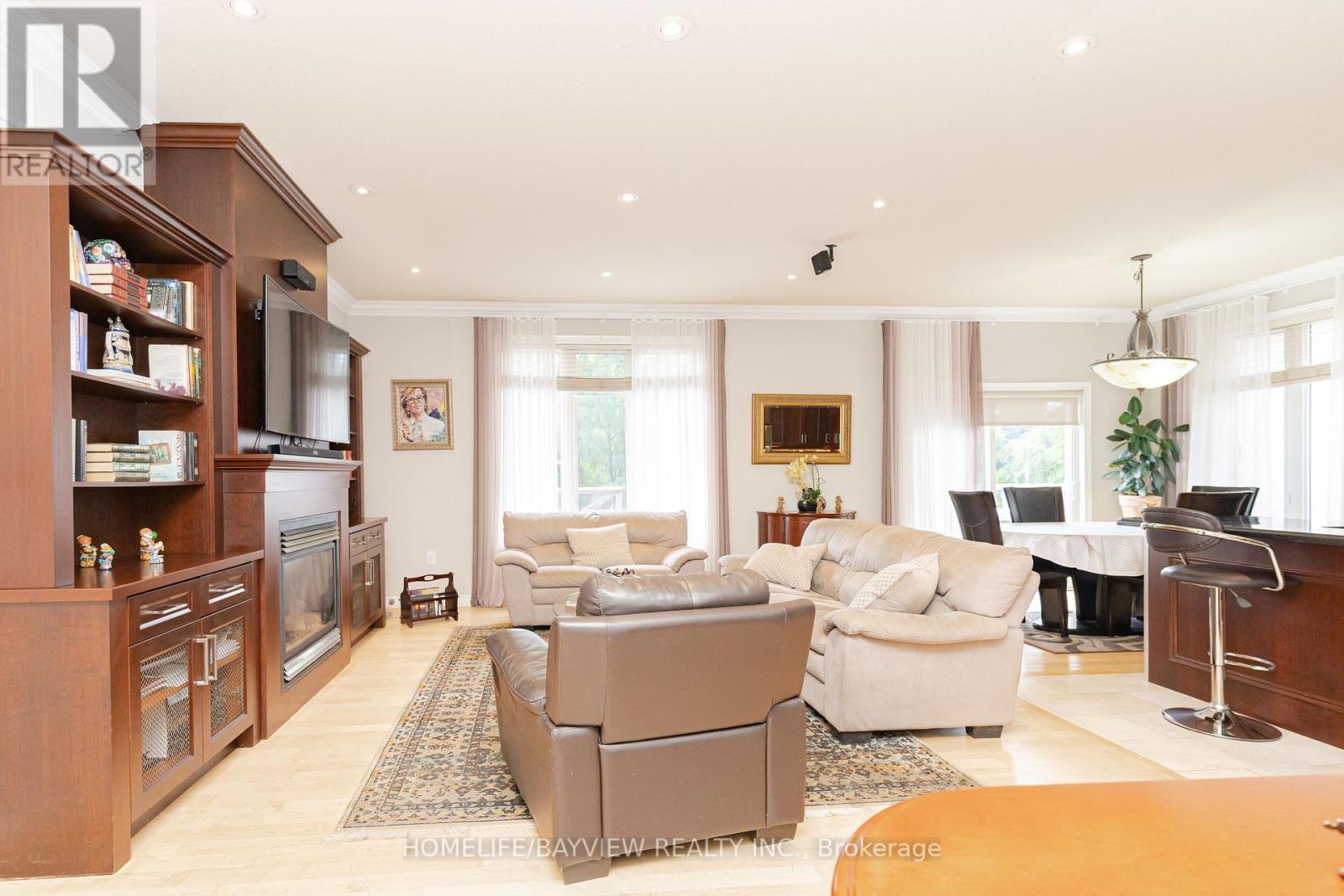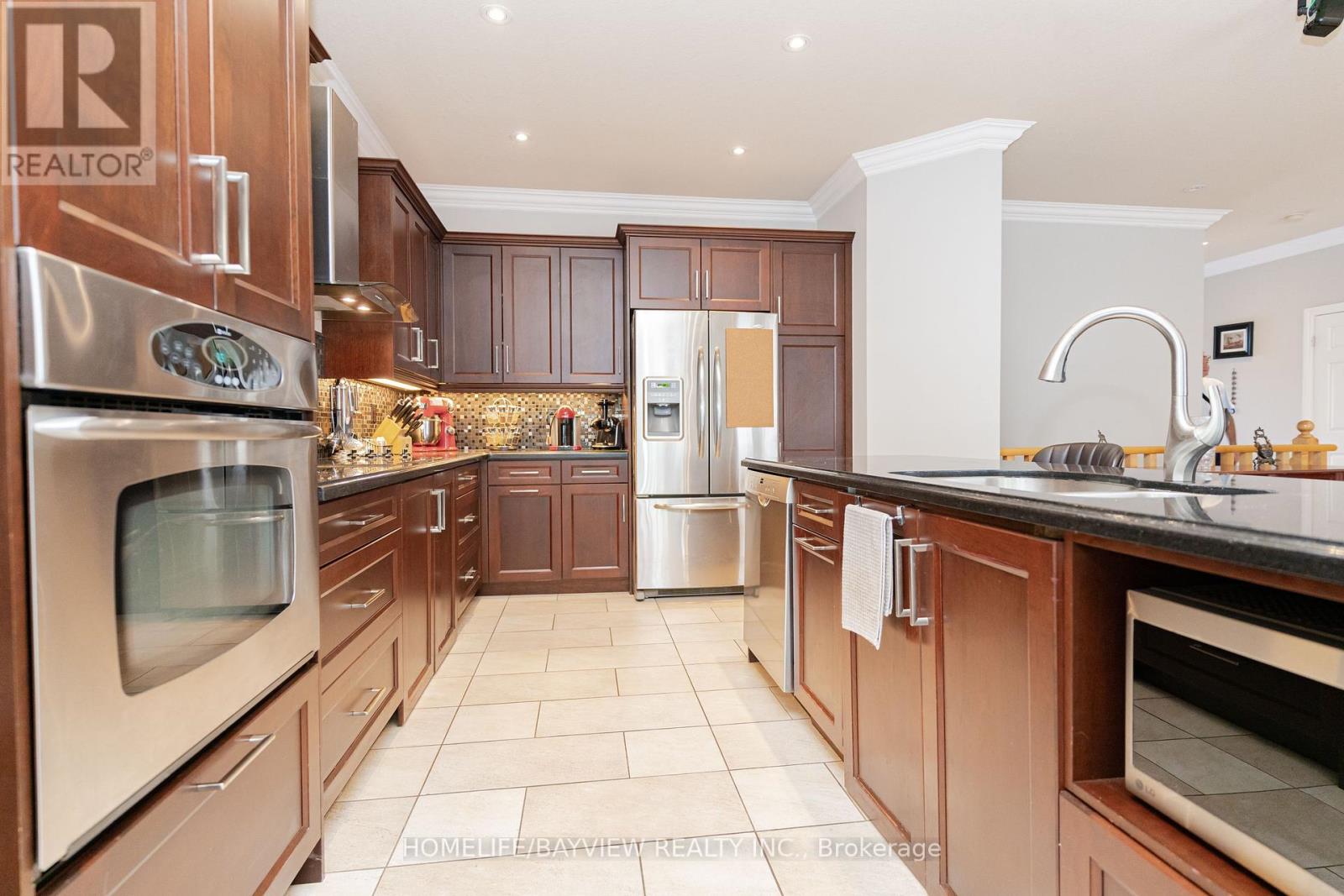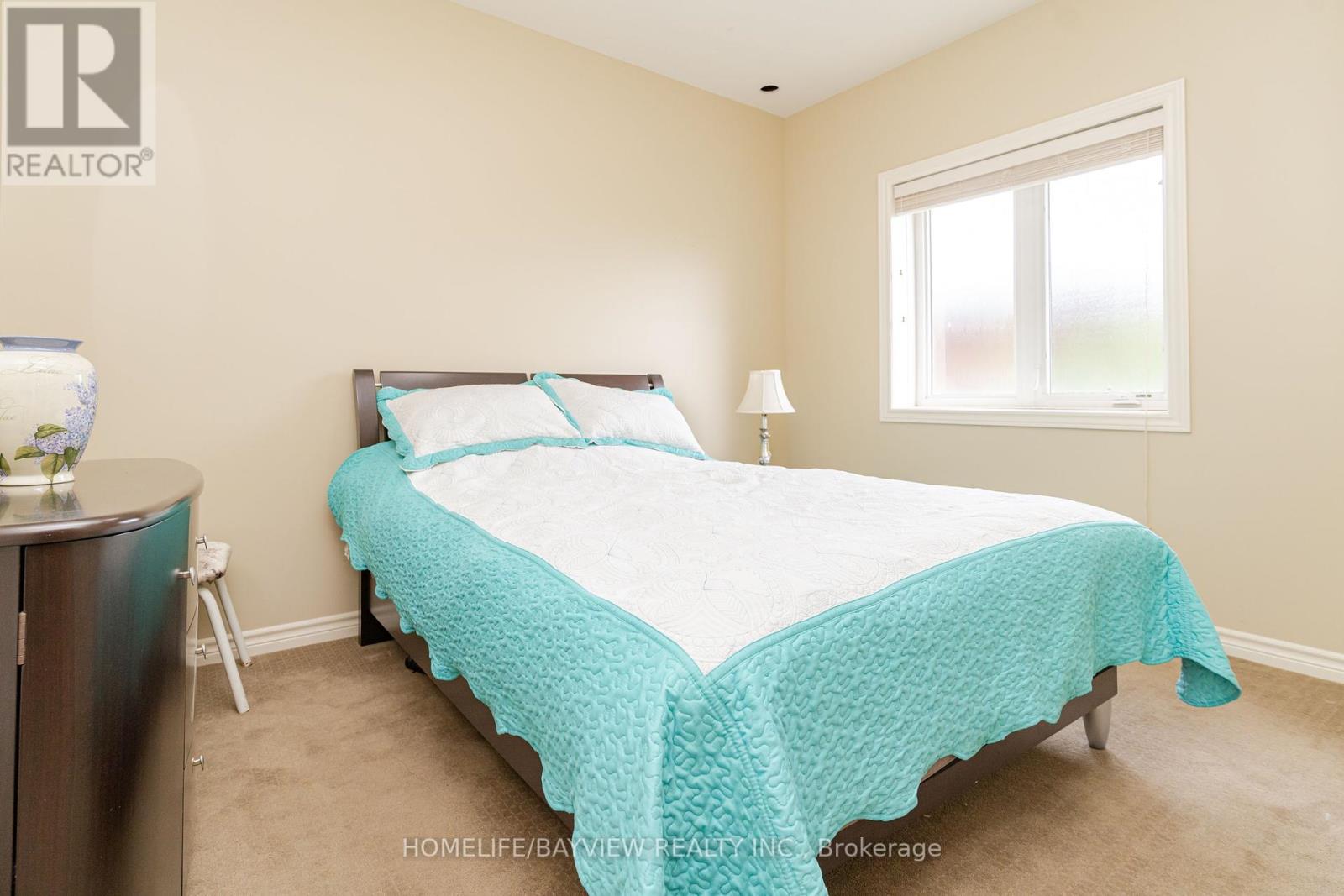3 Bedroom
3 Bathroom
Raised Bungalow
Fireplace
Central Air Conditioning
Forced Air
Landscaped
$1,200,000
Gorgeous Sun-Filled Custom Build Solid Brick Bungalow-Raised on Court Location W/Southern Views and Backing to the Greenspace in Central Bradford. Main and Walk Out Floors Have Over 2900 Sq Ft 3 Bedrooms Finished Space That Could Be Easily Converted Into 4 Bedroom. Large Windows and 9 Ft Smooth Ceilings Throughout, Excellent Upgrades with Birch Hardwood Floors and Matching Staircase, Crown Mouldings, Open Concept Living, Beautiful Kitchen with Granite Countertops, Large Island, Undermount Sink & Backsplash, Upgraded Cabinets with Pot and Pans Drawers, Ceramic Tiles Floors In All Bathroom and Hall Areas. Main and Walk Out Featuring Two Gas Fireplaces, Large Master W/ W/O To Deck & 3 Pc Ensuite. Finished Walk Out W/Wet Bar, Full Bathroom, Spacious and Bright Recreation Room, and Separate Entrance. Landscaped Front Yard, Concrete Drive, Interlock Walk and Wide Driveway for 4 Cars. Wheelchair Accessible If Needed with Elevator. Great Property for Extended Family or Family with Parents. **** EXTRAS **** S/S Appliances, Generator (id:55499)
Property Details
|
MLS® Number
|
N9346483 |
|
Property Type
|
Single Family |
|
Community Name
|
Bradford |
|
Amenities Near By
|
Park, Place Of Worship, Public Transit, Schools |
|
Community Features
|
Community Centre |
|
Features
|
Wooded Area, Backs On Greenbelt, Lighting, Wheelchair Access |
|
Parking Space Total
|
6 |
|
Structure
|
Deck, Patio(s), Porch |
Building
|
Bathroom Total
|
3 |
|
Bedrooms Above Ground
|
3 |
|
Bedrooms Total
|
3 |
|
Amenities
|
Fireplace(s) |
|
Appliances
|
Water Heater, Water Softener, Dryer, Oven, Range, Refrigerator, Stove, Washer, Wine Fridge |
|
Architectural Style
|
Raised Bungalow |
|
Basement Development
|
Finished |
|
Basement Features
|
Separate Entrance, Walk Out |
|
Basement Type
|
N/a (finished) |
|
Construction Style Attachment
|
Detached |
|
Cooling Type
|
Central Air Conditioning |
|
Exterior Finish
|
Brick |
|
Fireplace Present
|
Yes |
|
Fireplace Total
|
2 |
|
Flooring Type
|
Ceramic, Hardwood |
|
Foundation Type
|
Block |
|
Heating Fuel
|
Natural Gas |
|
Heating Type
|
Forced Air |
|
Stories Total
|
1 |
|
Type
|
House |
|
Utility Water
|
Municipal Water |
Parking
Land
|
Acreage
|
No |
|
Land Amenities
|
Park, Place Of Worship, Public Transit, Schools |
|
Landscape Features
|
Landscaped |
|
Sewer
|
Sanitary Sewer |
|
Size Depth
|
99 Ft ,8 In |
|
Size Frontage
|
63 Ft ,6 In |
|
Size Irregular
|
63.52 X 99.68 Ft ; Slightly Irregular |
|
Size Total Text
|
63.52 X 99.68 Ft ; Slightly Irregular|under 1/2 Acre |
Rooms
| Level |
Type |
Length |
Width |
Dimensions |
|
Lower Level |
Recreational, Games Room |
12.24 m |
3.96 m |
12.24 m x 3.96 m |
|
Lower Level |
Bedroom 3 |
3.51 m |
2.84 m |
3.51 m x 2.84 m |
|
Main Level |
Kitchen |
7.14 m |
3.48 m |
7.14 m x 3.48 m |
|
Main Level |
Eating Area |
7.14 m |
3.48 m |
7.14 m x 3.48 m |
|
Main Level |
Great Room |
5.87 m |
4.22 m |
5.87 m x 4.22 m |
|
Main Level |
Primary Bedroom |
5.18 m |
4.75 m |
5.18 m x 4.75 m |
|
Main Level |
Bedroom 2 |
3.78 m |
3.25 m |
3.78 m x 3.25 m |
https://www.realtor.ca/real-estate/27406785/202-john-street-w-bradford-west-gwillimbury-bradford-bradford










































