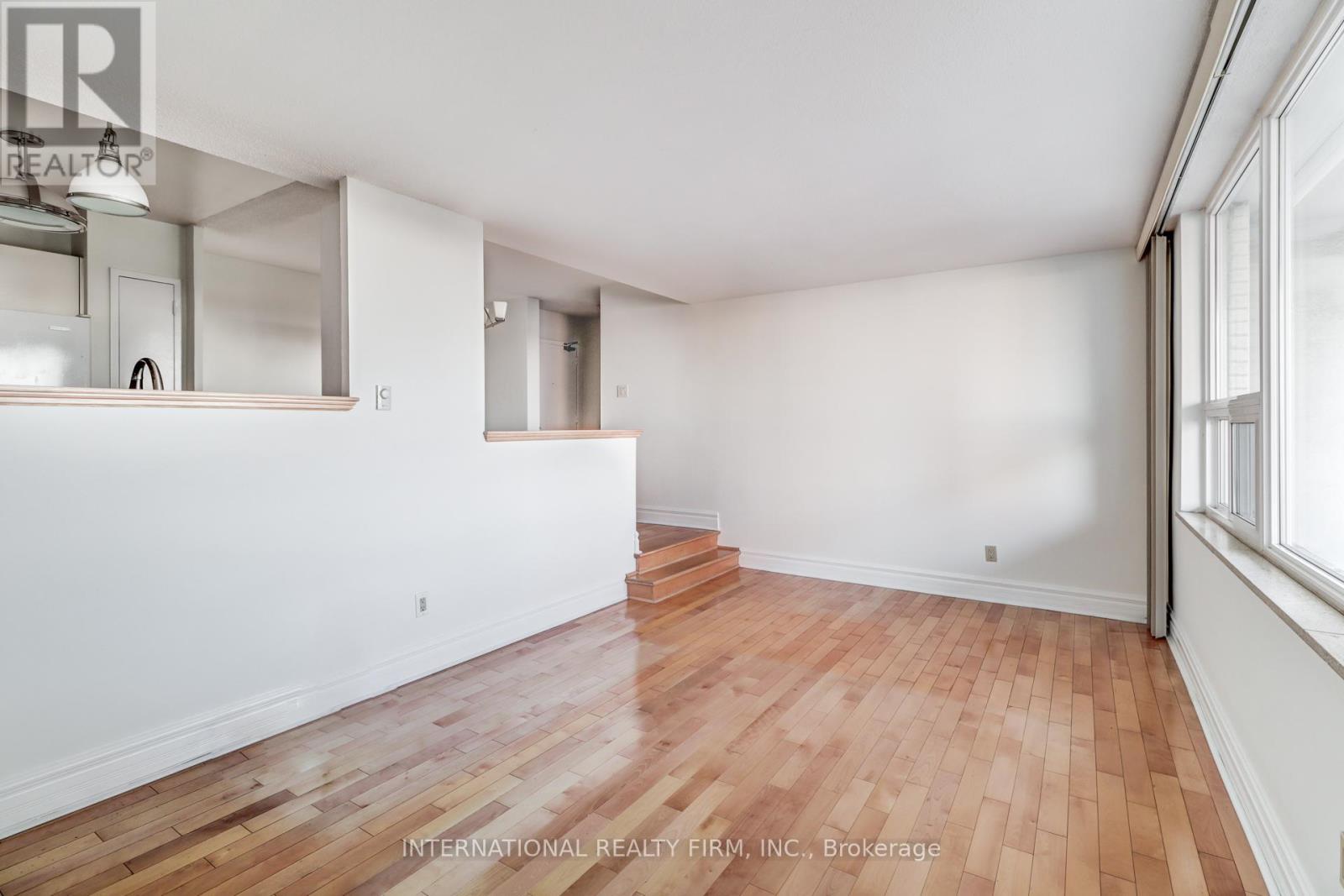1111 - 1360 York Mills Road Toronto (Parkwoods-Donalda), Ontario M3A 2A3
$569,999Maintenance, Insurance, Parking, Common Area Maintenance, Water, Heat
$816.96 Monthly
Maintenance, Insurance, Parking, Common Area Maintenance, Water, Heat
$816.96 MonthlySpacious 3bed corner suit condo, professionally painted and ready to move in! NO shoebox condo here! Great North York location! First time on market in 48yrs - Suite 1111. Family sized sun filled corner suite with 3 generous bedrooms and 2 bathrooms, Sunken living room with walkout to Big 18ft x 7ft terrace. Relax and enjoy unobstructed panoramic south, east & west views. Dining room overlooking living area. Kitchen has open wall to living area & under cabinet lighting. Quality real hardwood thru out. Large primary bedroom with walk-in closet and convenient 2-pce bathroom. In suite laundry room w/ extra storage. Great North York location near schools, transit, shopping, hwy 401 and hwy DVP/404. Perfect large condo suite for those looking to downsize Or for their first home. Three Toronto highways minutes away! Location Location Location!! **** EXTRAS **** Building is smoke free and includes well equipped gym, sauna, party room, and library. One Underground parking space included. Perfect large condo suite for those looking to downsize Or for their first home. Great North York location! (id:55499)
Property Details
| MLS® Number | C9346315 |
| Property Type | Single Family |
| Community Name | Parkwoods-Donalda |
| Amenities Near By | Public Transit, Park |
| Community Features | Pet Restrictions |
| Features | Balcony, Carpet Free, In Suite Laundry |
| Parking Space Total | 1 |
| View Type | View, View Of Water |
Building
| Bathroom Total | 2 |
| Bedrooms Above Ground | 3 |
| Bedrooms Total | 3 |
| Amenities | Exercise Centre, Party Room, Recreation Centre, Sauna, Visitor Parking |
| Appliances | Dryer, Hood Fan, Refrigerator, Stove, Washer |
| Exterior Finish | Brick |
| Fire Protection | Security System |
| Flooring Type | Hardwood, Cork, Laminate |
| Half Bath Total | 1 |
| Heating Fuel | Electric |
| Heating Type | Radiant Heat |
| Type | Apartment |
Parking
| Underground |
Land
| Acreage | No |
| Land Amenities | Public Transit, Park |
| Landscape Features | Landscaped |
Rooms
| Level | Type | Length | Width | Dimensions |
|---|---|---|---|---|
| Main Level | Living Room | 5.66 m | 3.2 m | 5.66 m x 3.2 m |
| Main Level | Dining Room | 3.05 m | 3.18 m | 3.05 m x 3.18 m |
| Main Level | Kitchen | 3.28 m | 2.59 m | 3.28 m x 2.59 m |
| Main Level | Primary Bedroom | 4.26 m | 3.4 m | 4.26 m x 3.4 m |
| Main Level | Bedroom 2 | 3.88 m | 2.57 m | 3.88 m x 2.57 m |
| Main Level | Bedroom 3 | 3.83 m | 2.48 m | 3.83 m x 2.48 m |
| Main Level | Laundry Room | 2.28 m | 1.75 m | 2.28 m x 1.75 m |
Interested?
Contact us for more information






















