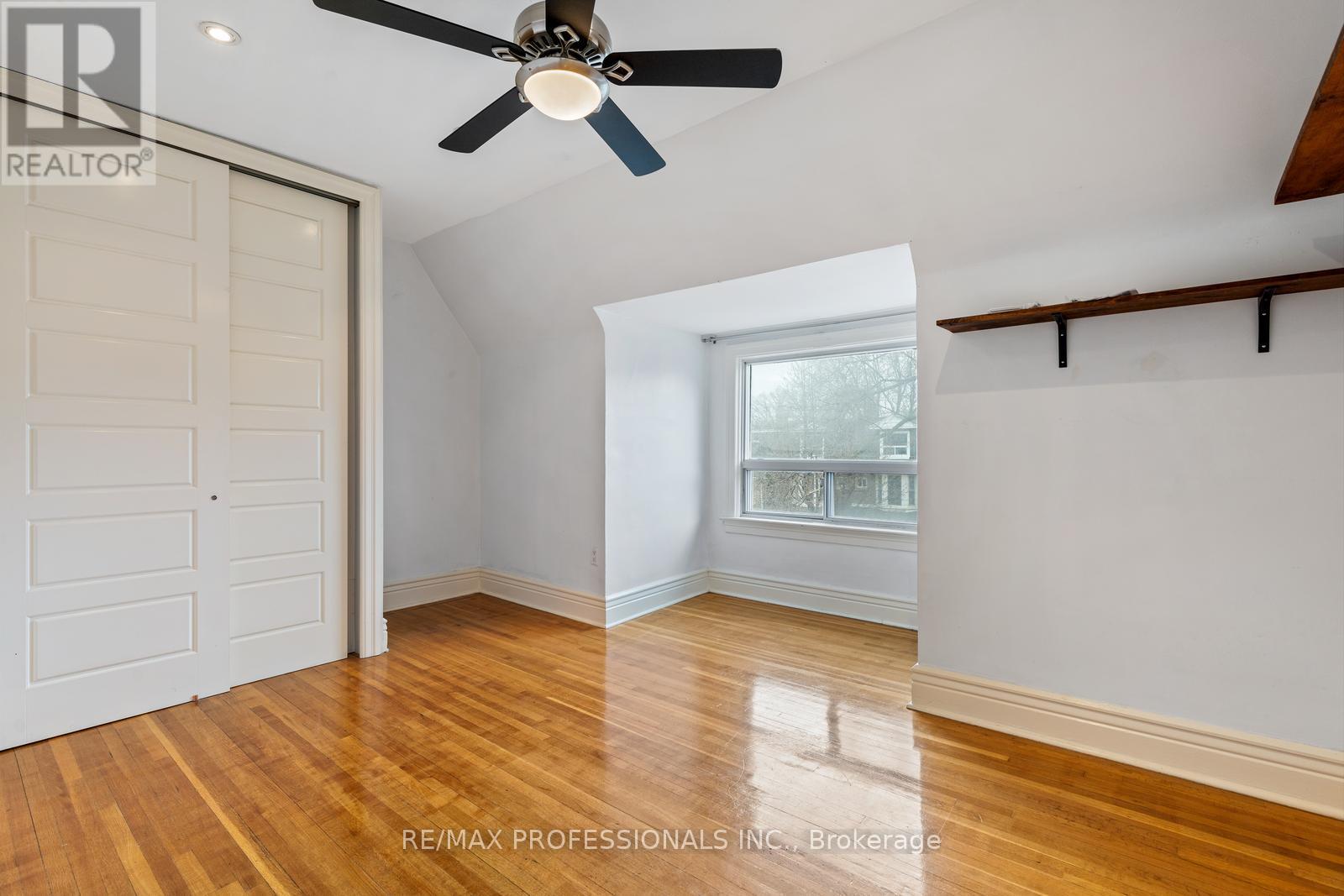5 Bedroom
4 Bathroom
Fireplace
Central Air Conditioning
Forced Air
$1,949,000
Fabulous turnkey investment property. Perfect to live in - huge 3 bedroom 2nd/3rd floor unit & have help paying themortgage or just rent out the entire property. Great rents! 1 bed bsmt (prev rented for $1900 newly vacant)., main floor 1 bed(prev rented for $2225 newly vacant)., 2nd/3rd flr 3-bedroom potential rent approx. $3600-3700 (prev rented for $3400newly vacant). Modernized top to bottom. Beautiful easily rentable units within very well-maintained property. All unitsfeature hardwood throughout & ensuite laundries. Upper unit features a gas fireplace, beautiful built-in shelving, exposedbrick- tons of period character remains! 3 spacious bedrooms- primary bedroom has a huge deck with lake view & 3pcensuite. Well-appointed kitchen featuring stainless appliances, stainless backsplash & gas stove. Walk out to your secondlarge deck- perfect spot for bbq and alfresco dining!! Rare legal front pad parking able to fit two cars. Tons of potential forturnkey investment or subsidized living in one of the most desirable neighbourhoods **** EXTRAS **** Location Location in the Heart of Roncy! Close to High Park & Sorauren Park, walk to many shops and restaurants, easy access to TTC, Queen West, Lakeshore and Gardiner. Nearly 2000sqft + bsmt. Est 94K per year income when fully rented (id:55499)
Property Details
|
MLS® Number
|
W9346290 |
|
Property Type
|
Single Family |
|
Community Name
|
High Park-Swansea |
|
Parking Space Total
|
2 |
Building
|
Bathroom Total
|
4 |
|
Bedrooms Above Ground
|
4 |
|
Bedrooms Below Ground
|
1 |
|
Bedrooms Total
|
5 |
|
Appliances
|
Dryer, Refrigerator, Stove, Washer |
|
Basement Features
|
Apartment In Basement |
|
Basement Type
|
N/a |
|
Construction Style Attachment
|
Semi-detached |
|
Cooling Type
|
Central Air Conditioning |
|
Exterior Finish
|
Brick |
|
Fireplace Present
|
Yes |
|
Flooring Type
|
Hardwood, Carpeted, Tile |
|
Foundation Type
|
Unknown |
|
Heating Fuel
|
Natural Gas |
|
Heating Type
|
Forced Air |
|
Stories Total
|
3 |
|
Type
|
House |
|
Utility Water
|
Municipal Water |
Land
|
Acreage
|
No |
|
Sewer
|
Sanitary Sewer |
|
Size Depth
|
100 Ft |
|
Size Frontage
|
18 Ft ,9 In |
|
Size Irregular
|
18.83 X 100 Ft |
|
Size Total Text
|
18.83 X 100 Ft |
Rooms
| Level |
Type |
Length |
Width |
Dimensions |
|
Second Level |
Living Room |
4.24 m |
4.75 m |
4.24 m x 4.75 m |
|
Second Level |
Bedroom 3 |
3.15 m |
3.43 m |
3.15 m x 3.43 m |
|
Second Level |
Bathroom |
3.43 m |
1.67 m |
3.43 m x 1.67 m |
|
Second Level |
Kitchen |
2.61 m |
4.75 m |
2.61 m x 4.75 m |
|
Third Level |
Primary Bedroom |
4.37 m |
4.75 m |
4.37 m x 4.75 m |
|
Third Level |
Bedroom 2 |
4.07 m |
4.75 m |
4.07 m x 4.75 m |
|
Basement |
Living Room |
3.76 m |
3.3 m |
3.76 m x 3.3 m |
|
Basement |
Bedroom |
4.6 m |
3.96 m |
4.6 m x 3.96 m |
|
Basement |
Kitchen |
5.97 m |
2.13 m |
5.97 m x 2.13 m |
|
Ground Level |
Kitchen |
4.72 m |
2.49 m |
4.72 m x 2.49 m |
|
Ground Level |
Living Room |
4.72 m |
4.22 m |
4.72 m x 4.22 m |
|
Ground Level |
Bedroom |
4.57 m |
3.37 m |
4.57 m x 3.37 m |
https://www.realtor.ca/real-estate/27406296/179-marion-street-toronto-high-park-swansea-high-park-swansea






























