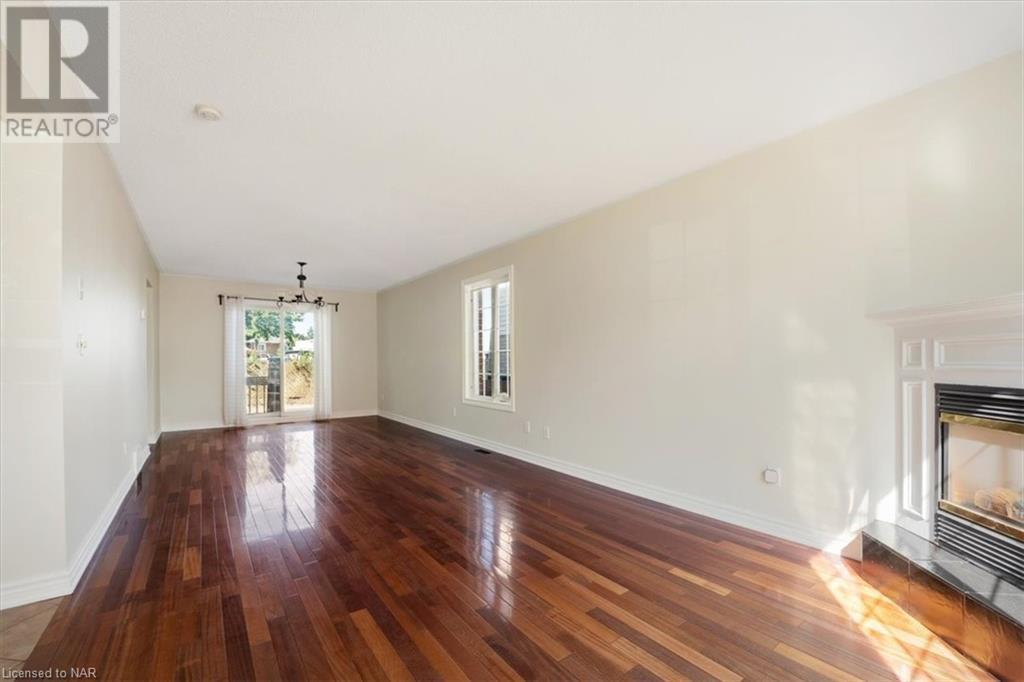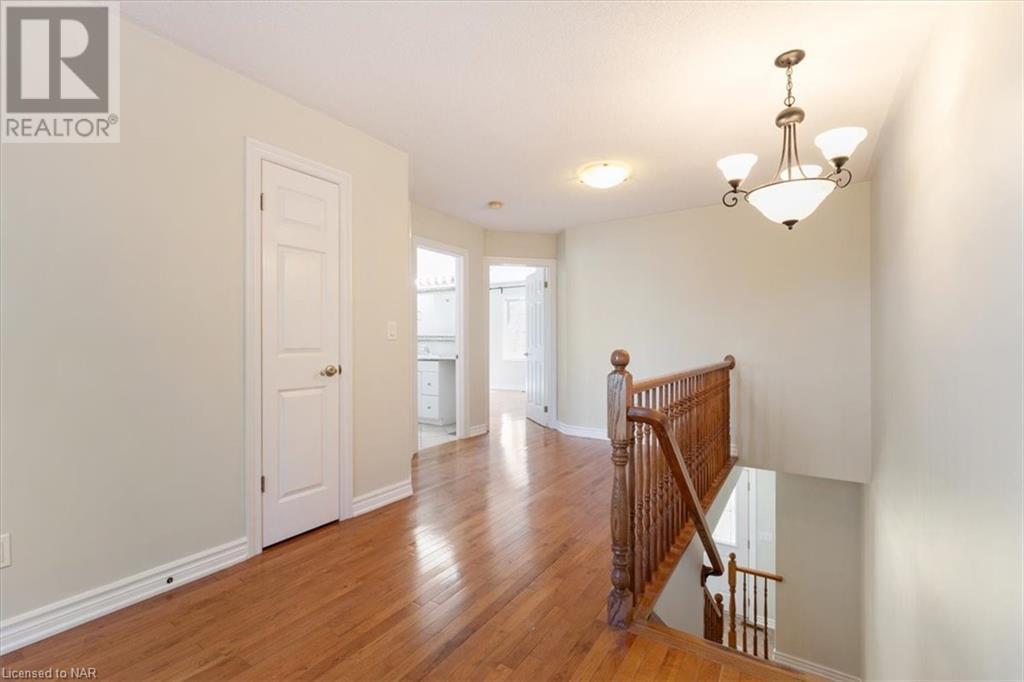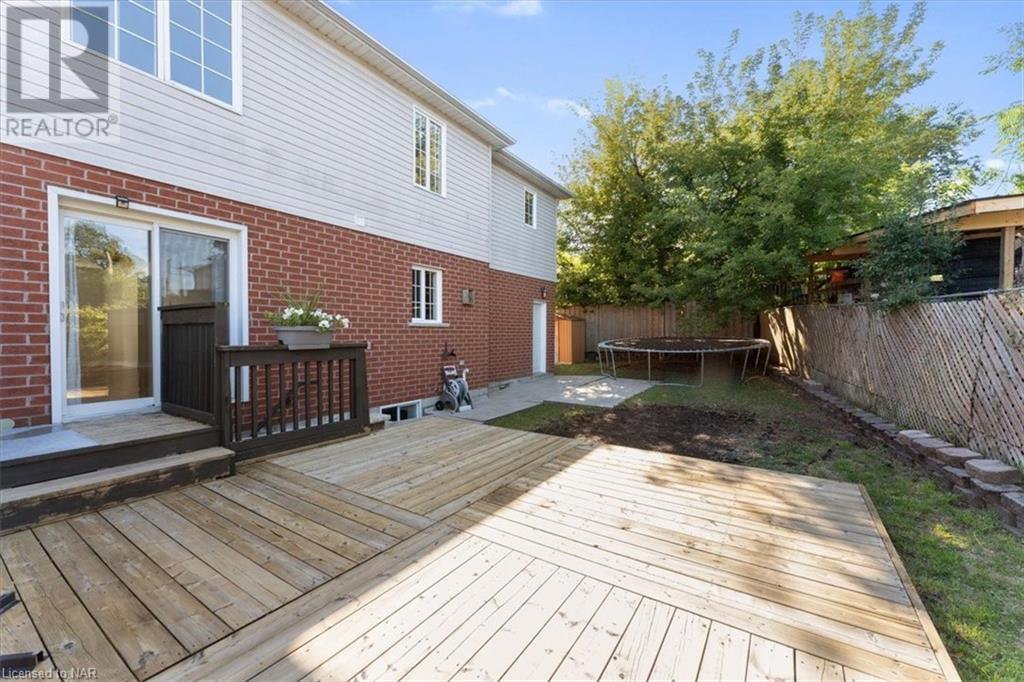32 Mcnamara Street Thorold, Ontario L2V 2M6
3 Bedroom
4 Bathroom
2600 sqft
2 Level
Fireplace
Central Air Conditioning
Forced Air
$779,900
This bright spacious and spotless brick 2 story home offers plenty of room for the whole family with 1,800 sqft, 3 bed, 3.5 bath, attached garage. Large owners suite offers a huge walk in clostet with builtins and a private ensuite. Upper landing offers flexible space for an office nook or small reading area. Newly finished basement with separate entrance offers income potential. Freshly painted throughout. No carpets. Located in Thorold near bus routes to Brock. (id:55499)
Property Details
| MLS® Number | 40645014 |
| Property Type | Single Family |
| Amenities Near By | Public Transit, Shopping |
| Community Features | Quiet Area, School Bus |
| Equipment Type | None |
| Features | Sump Pump |
| Parking Space Total | 4 |
| Rental Equipment Type | None |
Building
| Bathroom Total | 4 |
| Bedrooms Above Ground | 3 |
| Bedrooms Total | 3 |
| Appliances | Dishwasher, Refrigerator, Stove |
| Architectural Style | 2 Level |
| Basement Development | Unfinished |
| Basement Type | Full (unfinished) |
| Constructed Date | 2003 |
| Construction Style Attachment | Detached |
| Cooling Type | Central Air Conditioning |
| Exterior Finish | Brick |
| Fireplace Present | Yes |
| Fireplace Total | 1 |
| Foundation Type | Poured Concrete |
| Half Bath Total | 1 |
| Heating Fuel | Natural Gas |
| Heating Type | Forced Air |
| Stories Total | 2 |
| Size Interior | 2600 Sqft |
| Type | House |
| Utility Water | Municipal Water |
Parking
| Attached Garage |
Land
| Access Type | Highway Access |
| Acreage | No |
| Land Amenities | Public Transit, Shopping |
| Sewer | Municipal Sewage System |
| Size Depth | 83 Ft |
| Size Frontage | 56 Ft |
| Size Total Text | Under 1/2 Acre |
| Zoning Description | R2 |
Rooms
| Level | Type | Length | Width | Dimensions |
|---|---|---|---|---|
| Second Level | 4pc Bathroom | Measurements not available | ||
| Second Level | 4pc Bathroom | Measurements not available | ||
| Second Level | Bedroom | 16'3'' x 12'4'' | ||
| Second Level | Bedroom | 11'10'' x 11'0'' | ||
| Second Level | Bedroom | 11'3'' x 11'0'' | ||
| Basement | 3pc Bathroom | Measurements not available | ||
| Basement | Great Room | 21'0'' x 19'0'' | ||
| Main Level | 2pc Bathroom | Measurements not available | ||
| Main Level | Kitchen | 14'0'' x 12'7'' | ||
| Main Level | Dining Room | 13'0'' x 11'0'' | ||
| Main Level | Living Room | 14'0'' x 11'0'' |
https://www.realtor.ca/real-estate/27405258/32-mcnamara-street-thorold
Interested?
Contact us for more information




























