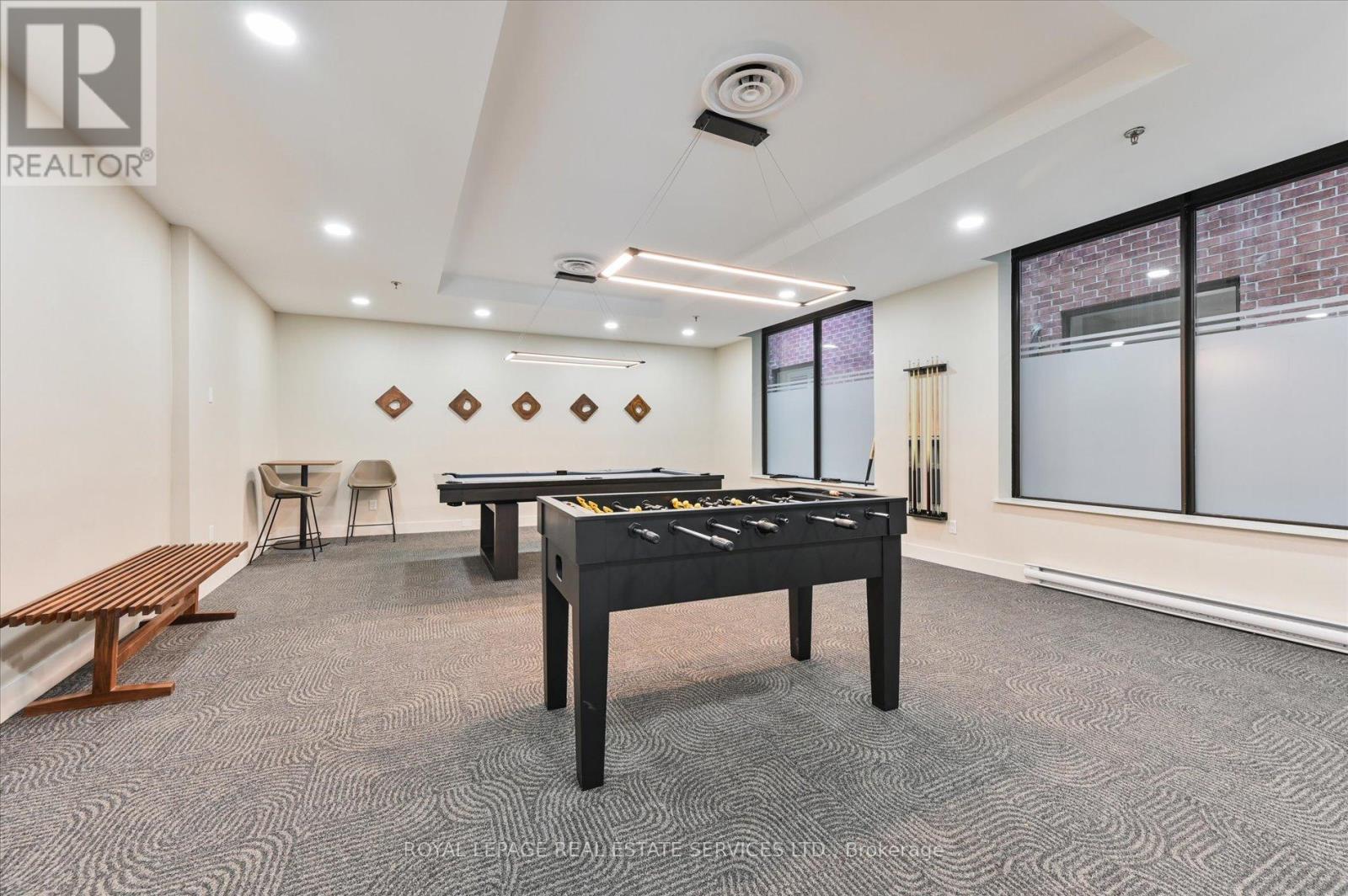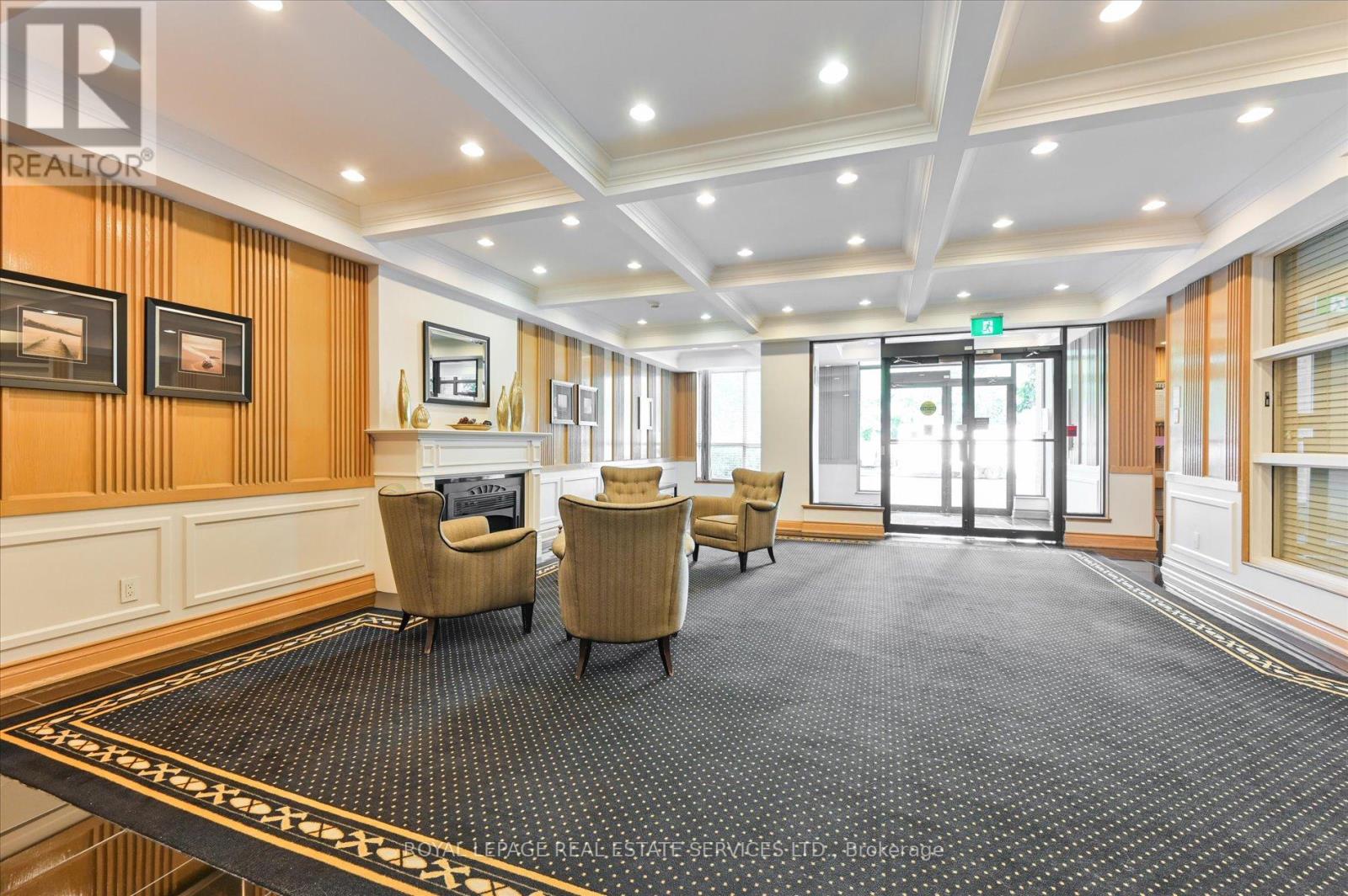418 - 20 Southport Street Toronto (High Park-Swansea), Ontario M6S 4Y8
$780,000Maintenance, Heat, Electricity, Water, Cable TV, Common Area Maintenance, Insurance, Parking
$1,271.52 Monthly
Maintenance, Heat, Electricity, Water, Cable TV, Common Area Maintenance, Insurance, Parking
$1,271.52 MonthlyTreetop views from this prime two bedroom plus den updated west facing suite available in Tridel's South Kingsway Village! Updates include new flooring, two fully renovated bathrooms (primary ensuite bath converted to a walk-in shower), and a custom kitchen renovation with ample cabinet space. Featuring a private split bedroom plan, large principal rooms (1136 sq ft total per MPAC), side courtyard/garden views, one deeded parking space and locker included. Established condominium with all inclusive maintenance fees, recent improvements to the common areas (indoor pool and change rooms refurbished, party room, media room and main lobby). Walking distance to the centre of Bloor West Village, the Humber River, High Park/Grenadier Pond and lakefront parks, with public transit options at your doorstep and easy highway access - enjoy all this sought after community has to offer! (id:55499)
Property Details
| MLS® Number | W9346039 |
| Property Type | Single Family |
| Community Name | High Park-Swansea |
| Amenities Near By | Hospital, Park, Public Transit, Schools |
| Community Features | Pet Restrictions, School Bus |
| Parking Space Total | 1 |
| Pool Type | Indoor Pool |
| Structure | Squash & Raquet Court |
Building
| Bathroom Total | 2 |
| Bedrooms Above Ground | 2 |
| Bedrooms Below Ground | 1 |
| Bedrooms Total | 3 |
| Amenities | Exercise Centre, Party Room, Sauna, Visitor Parking, Storage - Locker |
| Appliances | Cooktop, Dishwasher, Dryer, Hood Fan, Microwave, Range, Refrigerator, Washer, Window Coverings |
| Cooling Type | Central Air Conditioning |
| Exterior Finish | Brick |
| Fire Protection | Security System |
| Flooring Type | Laminate, Ceramic |
| Heating Fuel | Natural Gas |
| Heating Type | Forced Air |
| Type | Apartment |
Parking
| Underground |
Land
| Acreage | No |
| Land Amenities | Hospital, Park, Public Transit, Schools |
| Surface Water | Lake/pond |
Rooms
| Level | Type | Length | Width | Dimensions |
|---|---|---|---|---|
| Flat | Living Room | 4.41 m | 4.19 m | 4.41 m x 4.19 m |
| Flat | Dining Room | 3.35 m | 3.17 m | 3.35 m x 3.17 m |
| Flat | Kitchen | 4.11 m | 1.95 m | 4.11 m x 1.95 m |
| Flat | Den | 3.83 m | 2.66 m | 3.83 m x 2.66 m |
| Flat | Primary Bedroom | 4.31 m | 3.17 m | 4.31 m x 3.17 m |
| Flat | Bedroom 2 | 3.32 m | 3.3 m | 3.32 m x 3.3 m |
Interested?
Contact us for more information

























