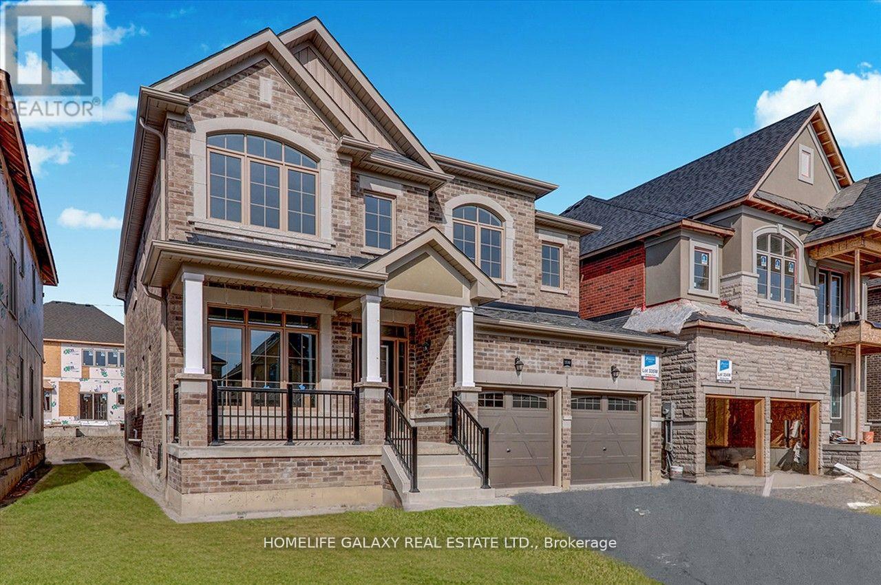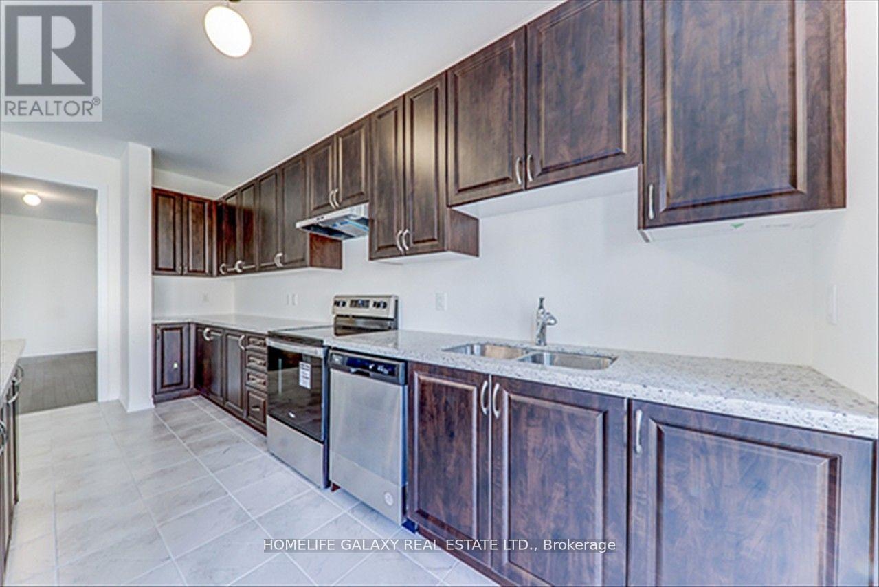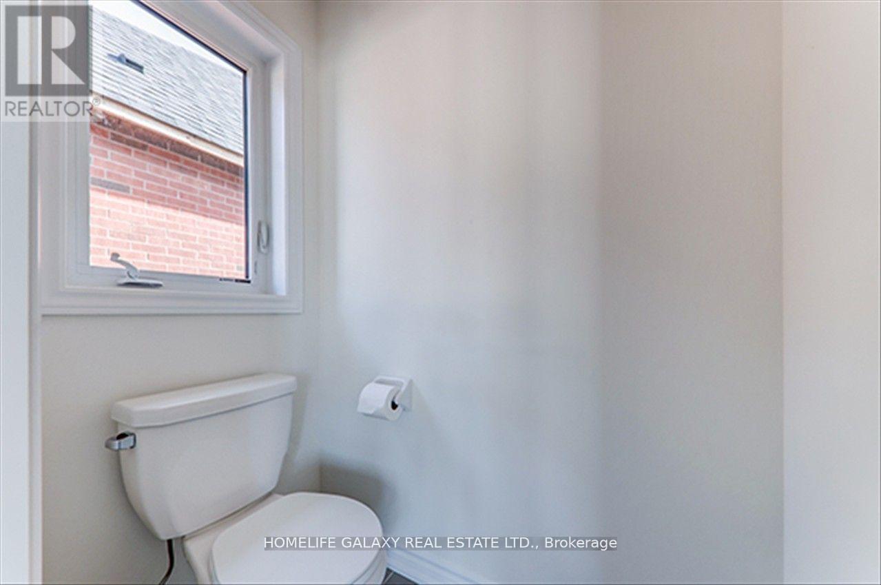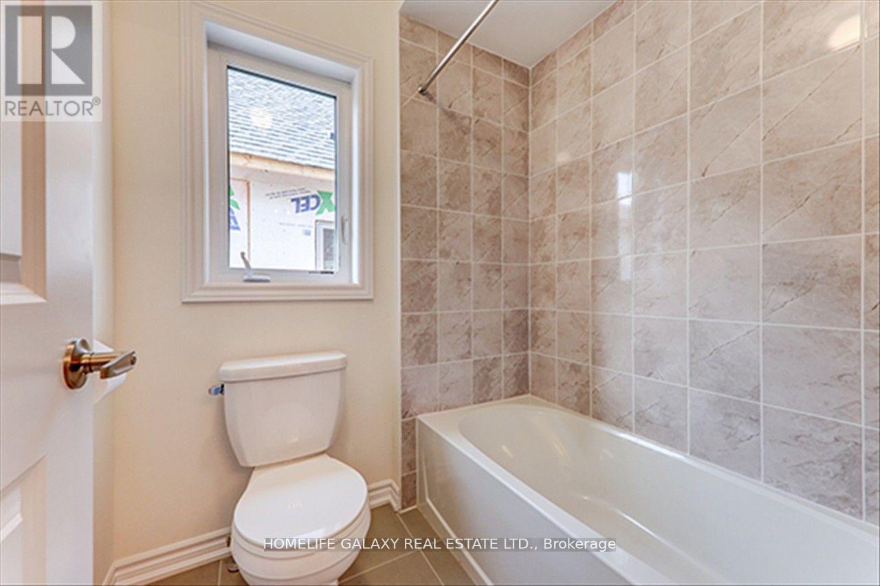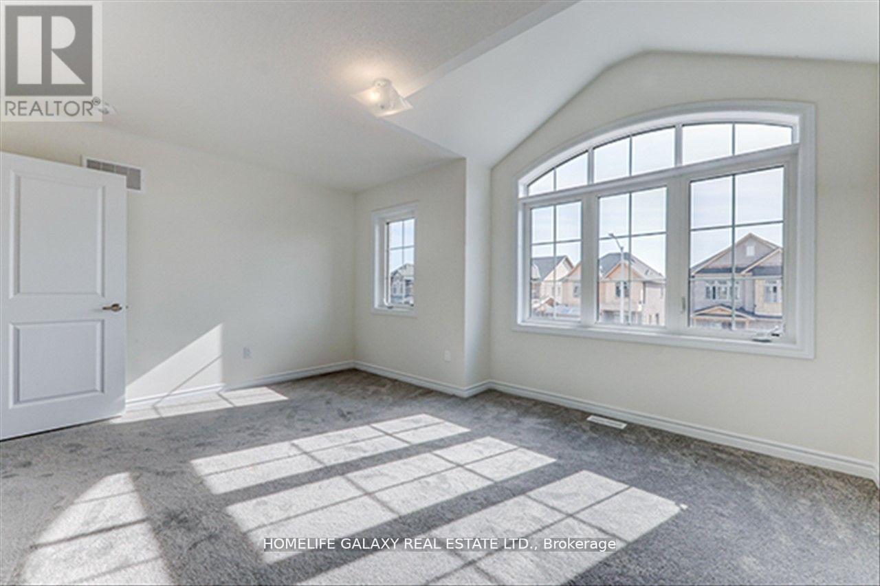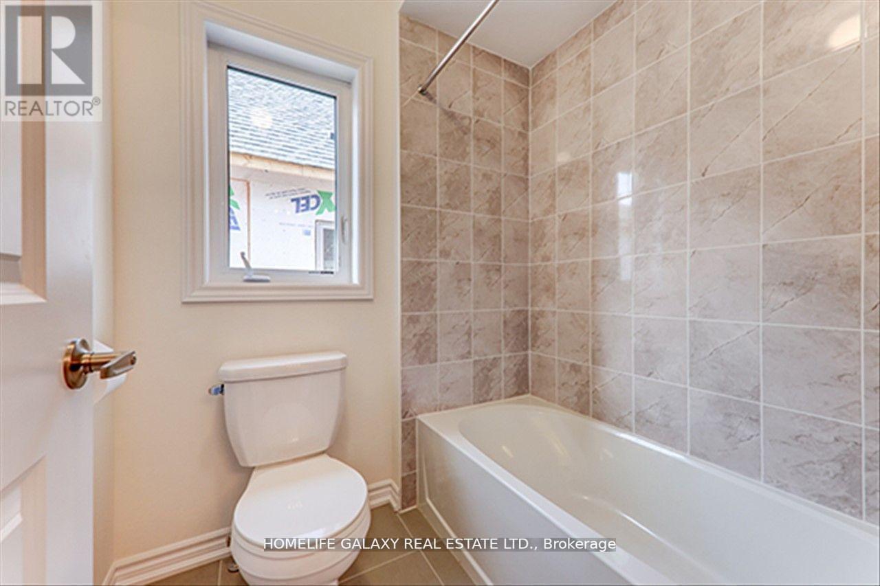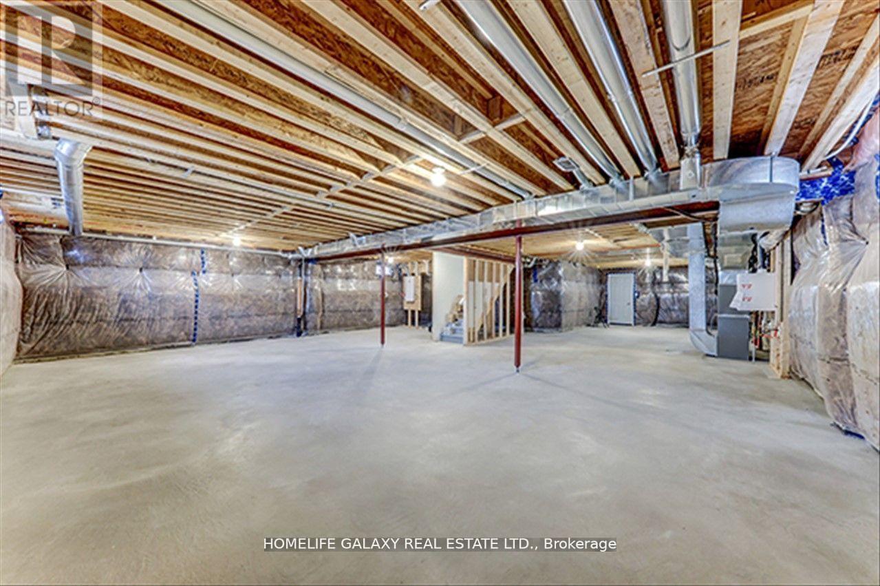1530 Harker Street Innisfil (Alcona), Ontario L9S 0R4
5 Bedroom
4 Bathroom
Central Air Conditioning
Forced Air
$3,950 Monthly
Stunning 43X129ft lot backing breathtaking view! Luxury &stylish brand new 5 bedrooms home approx. 3500 sqft nestled on quiet st.9Ft smooth ceilings, All brick, stone extr, Hardwood flr, Oak staircase W/Square pickets. outstanding kitchen with massive Centre Island W/bar eating area, Granite counter, stain steel appliances. **** EXTRAS **** Large family room with study room, Spacious master br with large walking closet &6 pc ensuite, glass shower, freestanding tab, semi ensuites in other bedrooms, garage access thru mudroom (id:55499)
Property Details
| MLS® Number | N9345716 |
| Property Type | Single Family |
| Community Name | Alcona |
| Amenities Near By | Beach, Park, Schools |
| Features | Conservation/green Belt |
| Parking Space Total | 6 |
Building
| Bathroom Total | 4 |
| Bedrooms Above Ground | 5 |
| Bedrooms Total | 5 |
| Basement Development | Unfinished |
| Basement Type | N/a (unfinished) |
| Construction Style Attachment | Detached |
| Cooling Type | Central Air Conditioning |
| Exterior Finish | Brick |
| Flooring Type | Ceramic, Hardwood, Carpeted |
| Foundation Type | Concrete |
| Half Bath Total | 1 |
| Heating Fuel | Natural Gas |
| Heating Type | Forced Air |
| Stories Total | 2 |
| Type | House |
| Utility Water | Municipal Water |
Parking
| Detached Garage |
Land
| Acreage | No |
| Land Amenities | Beach, Park, Schools |
| Sewer | Sanitary Sewer |
| Size Depth | 114 Ft ,10 In |
| Size Frontage | 42 Ft |
| Size Irregular | 42.01 X 114.86 Ft |
| Size Total Text | 42.01 X 114.86 Ft|under 1/2 Acre |
| Surface Water | Lake/pond |
Rooms
| Level | Type | Length | Width | Dimensions |
|---|---|---|---|---|
| Second Level | Primary Bedroom | 5.48 m | 4.57 m | 5.48 m x 4.57 m |
| Second Level | Bedroom 2 | 3.35 m | 4.27 m | 3.35 m x 4.27 m |
| Second Level | Bedroom 3 | 3.23 m | 3.9 m | 3.23 m x 3.9 m |
| Second Level | Bedroom 4 | 4.66 m | 3.66 m | 4.66 m x 3.66 m |
| Second Level | Bedroom 5 | 3.35 m | 3.66 m | 3.35 m x 3.66 m |
| Main Level | Kitchen | 4.88 m | 5.18 m | 4.88 m x 5.18 m |
| Main Level | Office | 3.35 m | 3.35 m | 3.35 m x 3.35 m |
| Main Level | Great Room | 4.82 m | 5.18 m | 4.82 m x 5.18 m |
| Main Level | Dining Room | 3.65 m | 4.88 m | 3.65 m x 4.88 m |
| Main Level | Living Room | 2.74 m | 3.35 m | 2.74 m x 3.35 m |
https://www.realtor.ca/real-estate/27405001/1530-harker-street-innisfil-alcona-alcona
Interested?
Contact us for more information


