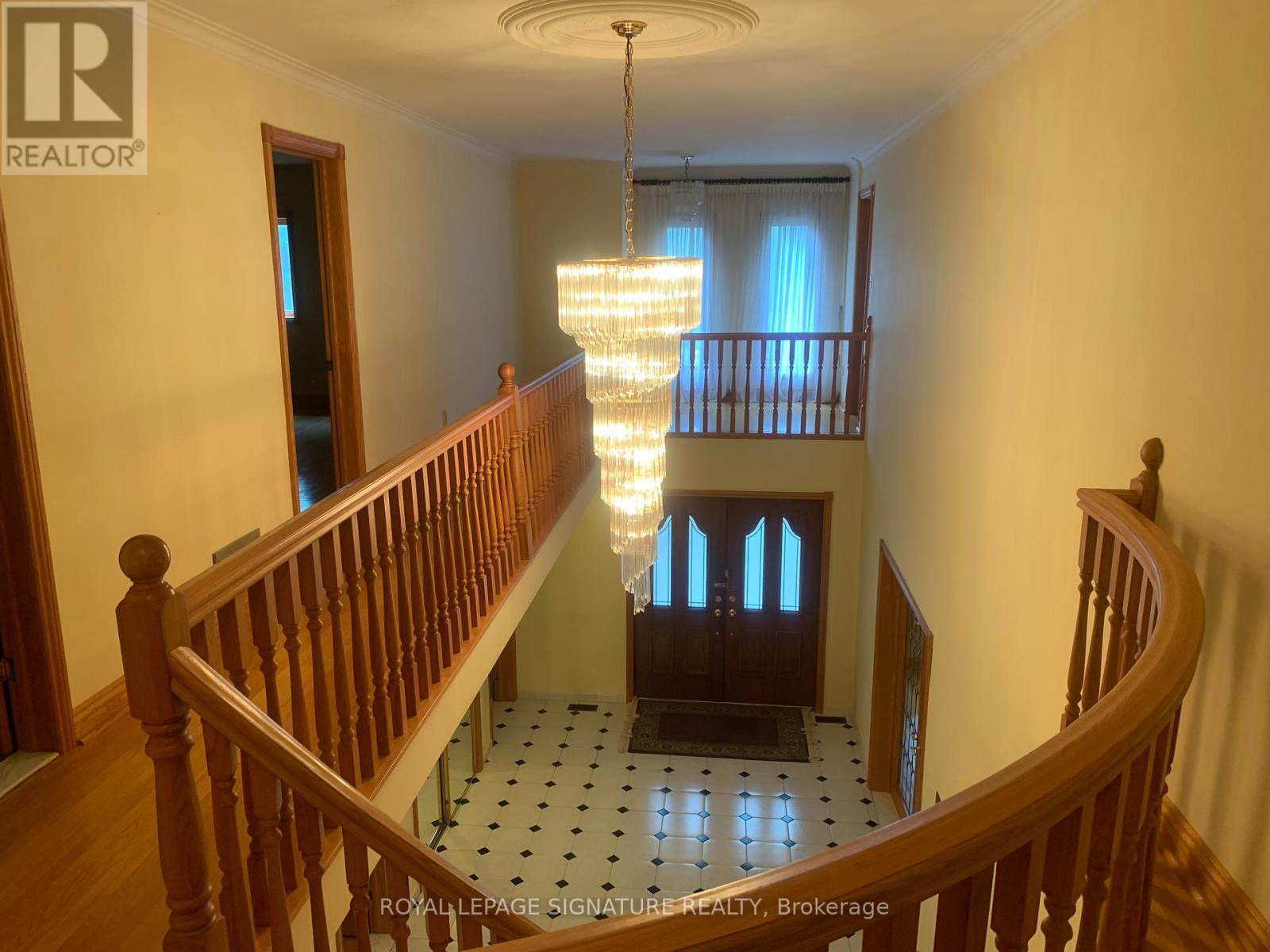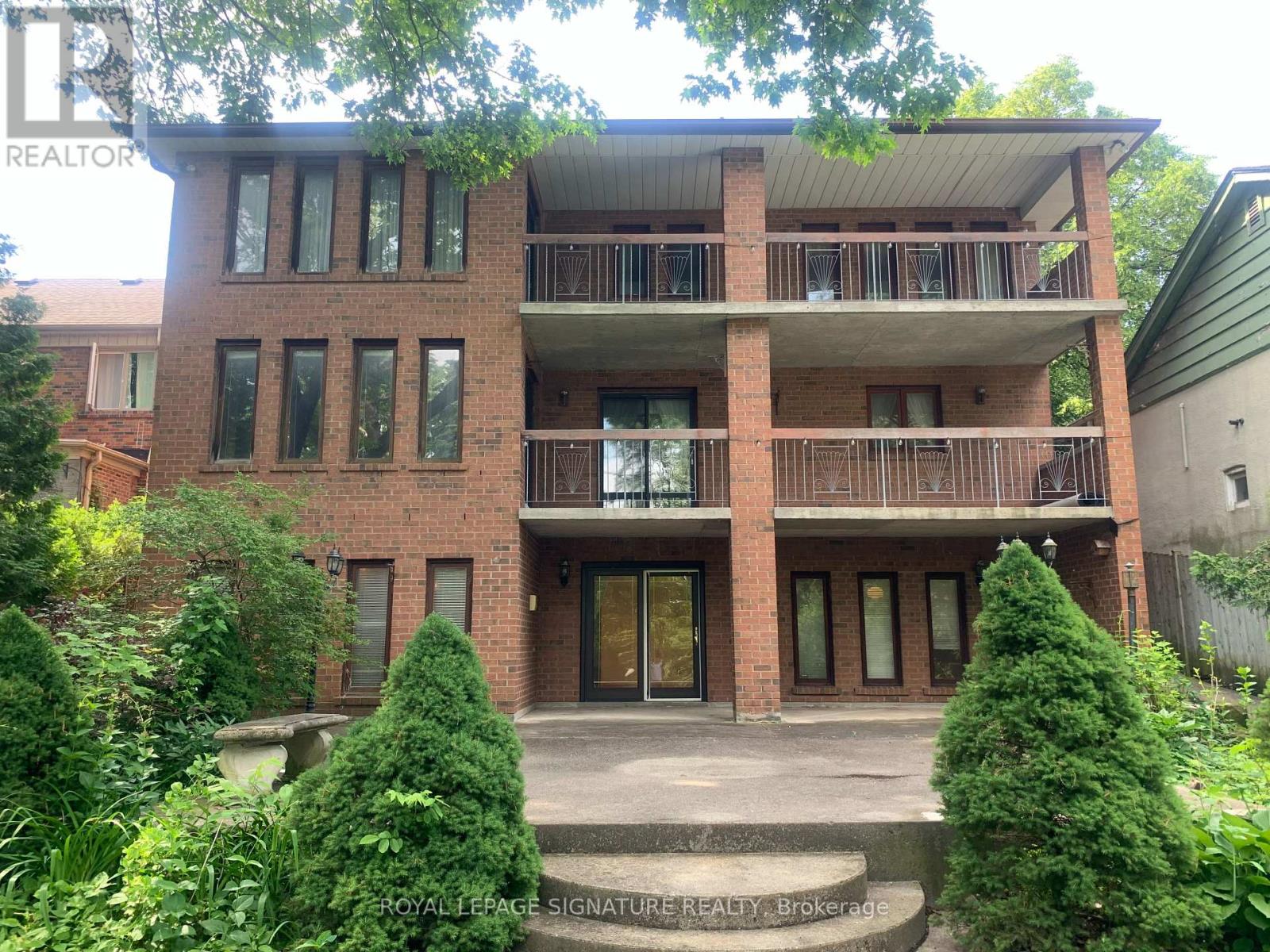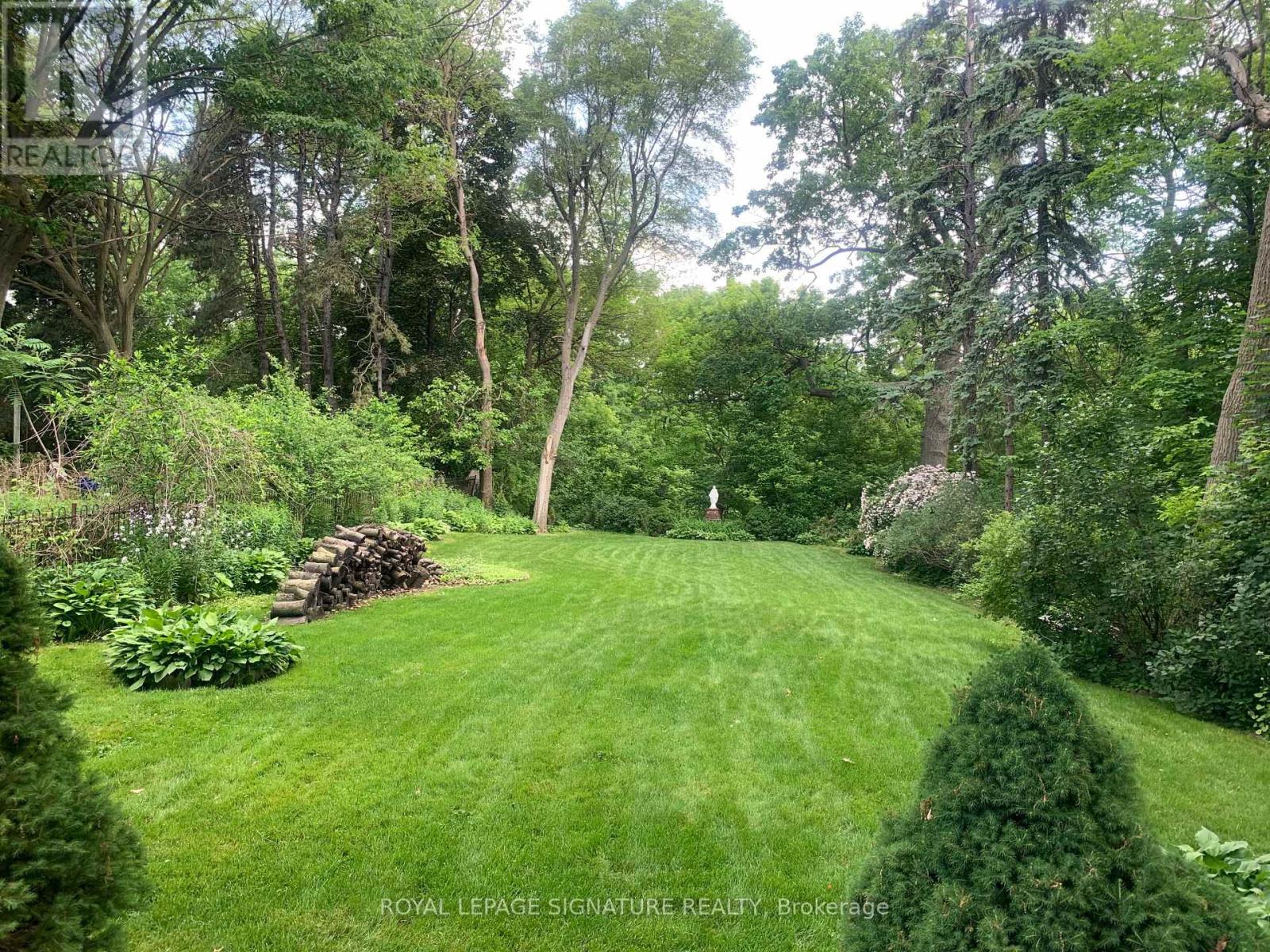4 Bedroom
5 Bathroom
Fireplace
Central Air Conditioning
Forced Air
$2,998,900
Stunning Custom Executive Built Home with Gorgeous walk-out basement (above grade) to Spectacular 350ft (Tableland) Ravine Lot Country Living in The City. Over 5,000 Sq Ft. Luxury Living Space enjoy breathtaking views from your massive 1st/2nd Flr Balconies Built With Finest Materials all walls/ceilings hand plastered. Beautiful oak trim thru-out. Solid Wood Cabinetry Hardwood Flr Thru-Out Herringbone (Family Rm) Two Custom Built Fireplaces, Floor to Ceiling Windows, Massive Room Dimensions. Oak Circular Staircase. 2 Family Size Kitchens, Sauna, One of Kind East York Home, Double Car Garage, 4 car private parking. Situated Minutes to Downtown, DVP, Parks, Schools, Diefenbaker District, Schools + Transit. **** EXTRAS **** Property Being Sold In 'As Is\" Condition. (id:55499)
Property Details
|
MLS® Number
|
E9345261 |
|
Property Type
|
Single Family |
|
Community Name
|
East York |
|
Features
|
Ravine |
|
Parking Space Total
|
6 |
Building
|
Bathroom Total
|
5 |
|
Bedrooms Above Ground
|
4 |
|
Bedrooms Total
|
4 |
|
Appliances
|
Central Vacuum, Cooktop, Dishwasher, Dryer, Microwave, Oven, Refrigerator, Stove, Washer, Window Coverings |
|
Basement Development
|
Finished |
|
Basement Features
|
Apartment In Basement, Walk Out |
|
Basement Type
|
N/a (finished) |
|
Construction Style Attachment
|
Detached |
|
Cooling Type
|
Central Air Conditioning |
|
Exterior Finish
|
Brick |
|
Fireplace Present
|
Yes |
|
Flooring Type
|
Hardwood, Ceramic |
|
Foundation Type
|
Unknown |
|
Heating Fuel
|
Natural Gas |
|
Heating Type
|
Forced Air |
|
Stories Total
|
2 |
|
Type
|
House |
|
Utility Water
|
Municipal Water |
Parking
Land
|
Acreage
|
No |
|
Sewer
|
Sanitary Sewer |
|
Size Depth
|
325 Ft |
|
Size Frontage
|
50 Ft |
|
Size Irregular
|
50 X 325 Ft ; As Per Survey |
|
Size Total Text
|
50 X 325 Ft ; As Per Survey |
|
Zoning Description
|
Res |
Rooms
| Level |
Type |
Length |
Width |
Dimensions |
|
Second Level |
Primary Bedroom |
6.43 m |
4.41 m |
6.43 m x 4.41 m |
|
Second Level |
Bedroom 2 |
6.18 m |
4.17 m |
6.18 m x 4.17 m |
|
Second Level |
Bedroom 3 |
4.2 m |
5.48 m |
4.2 m x 5.48 m |
|
Second Level |
Bedroom 4 |
3.62 m |
4.45 m |
3.62 m x 4.45 m |
|
Basement |
Recreational, Games Room |
8.99 m |
4.26 m |
8.99 m x 4.26 m |
|
Basement |
Dining Room |
3.53 m |
7.62 m |
3.53 m x 7.62 m |
|
Basement |
Kitchen |
6.7 m |
4.41 m |
6.7 m x 4.41 m |
|
Ground Level |
Living Room |
4.35 m |
9.84 m |
4.35 m x 9.84 m |
|
Ground Level |
Dining Room |
4.35 m |
9.84 m |
4.35 m x 9.84 m |
|
Ground Level |
Kitchen |
4.17 m |
7.74 m |
4.17 m x 7.74 m |
|
Ground Level |
Family Room |
8.22 m |
4.26 m |
8.22 m x 4.26 m |
|
Ground Level |
Den |
4.23 m |
2.98 m |
4.23 m x 2.98 m |
https://www.realtor.ca/real-estate/27403934/450-oconnor-drive-toronto-east-york-east-york

























