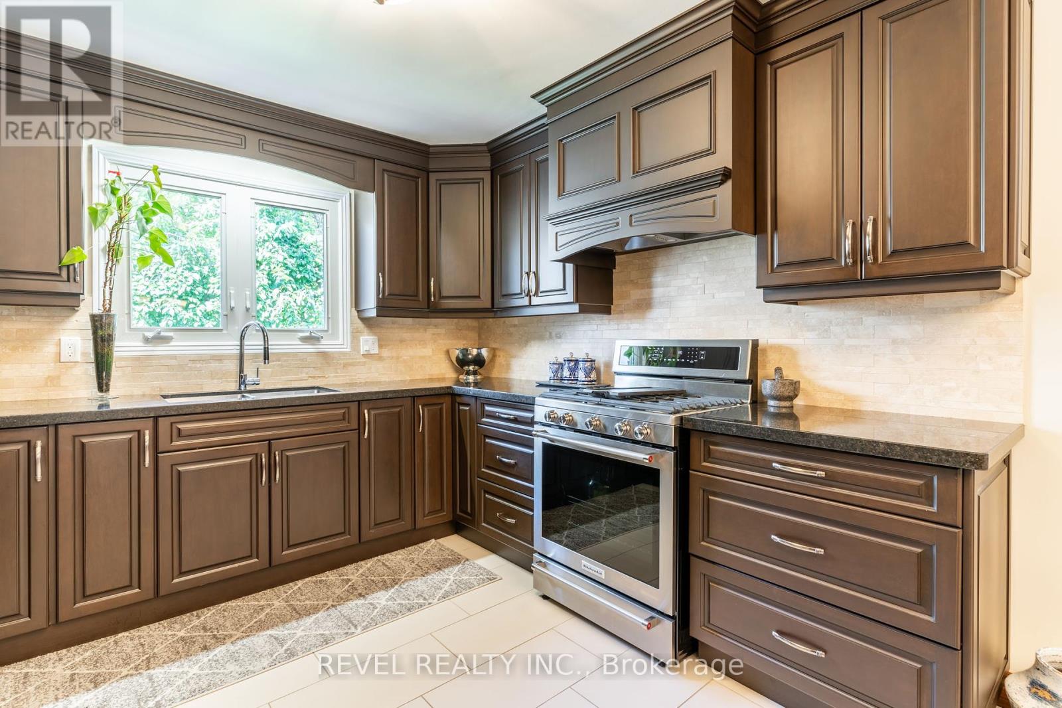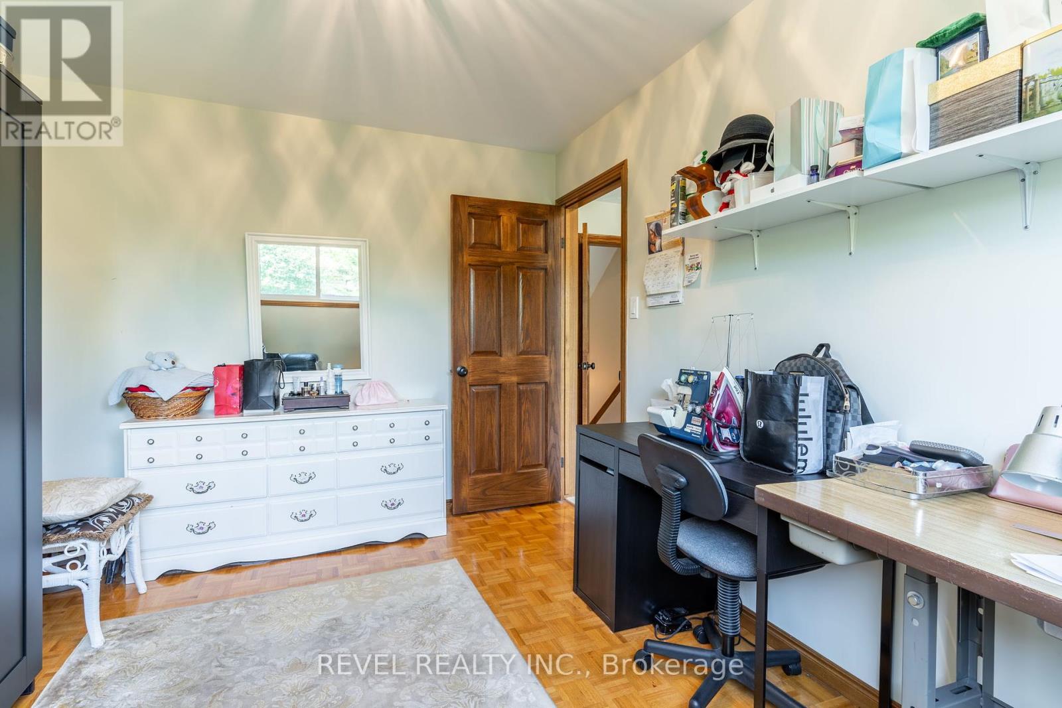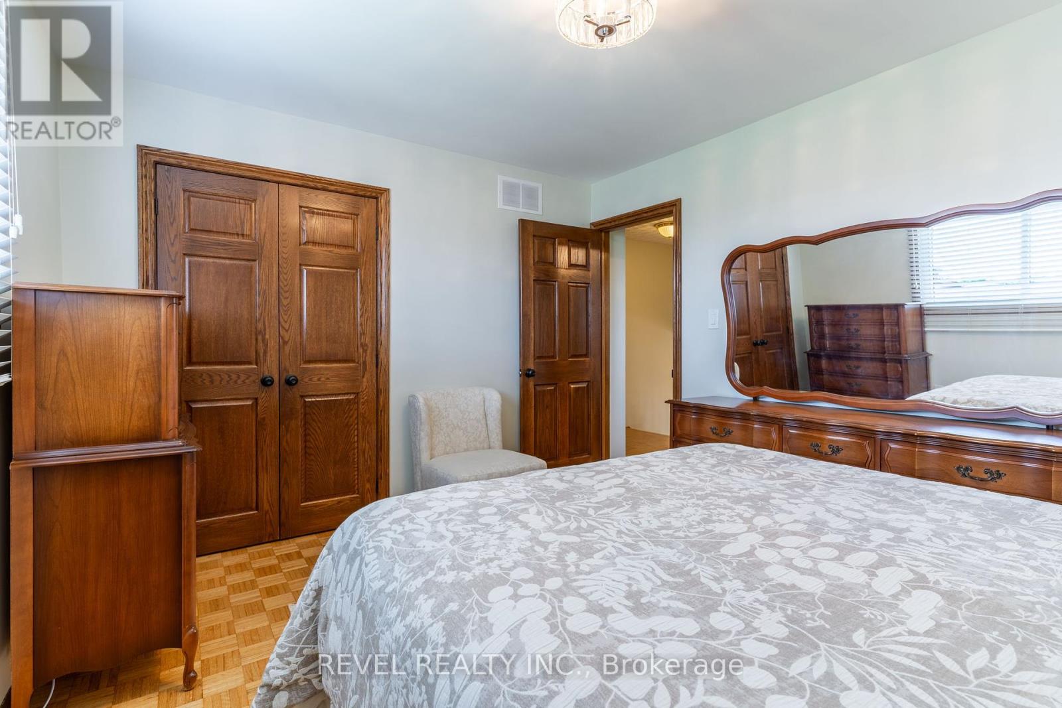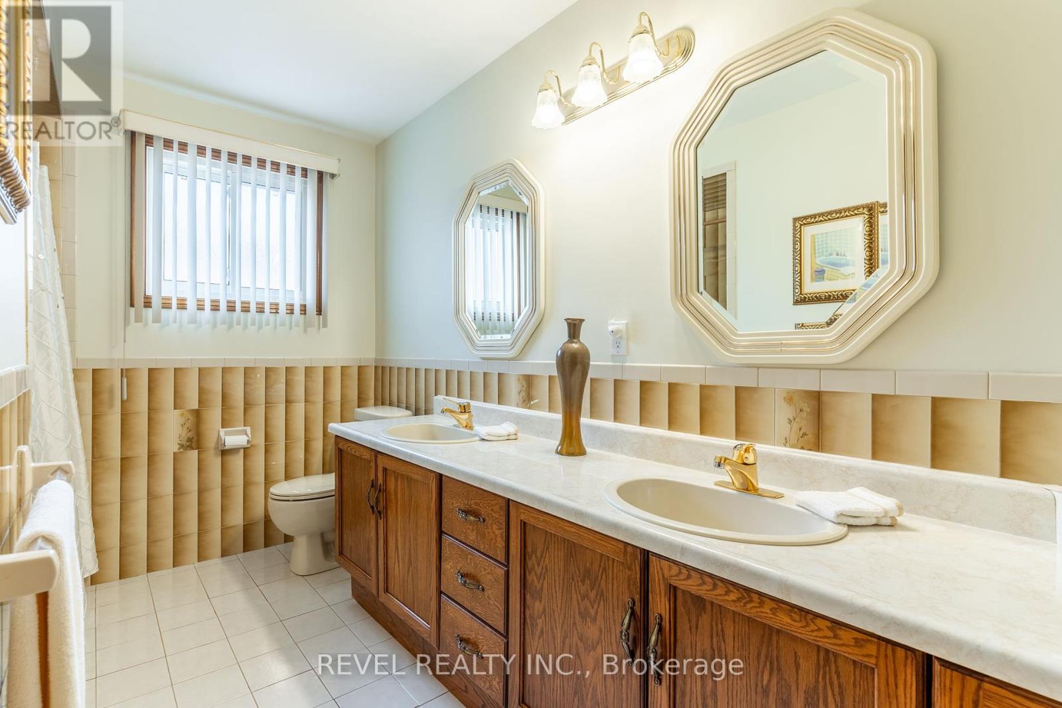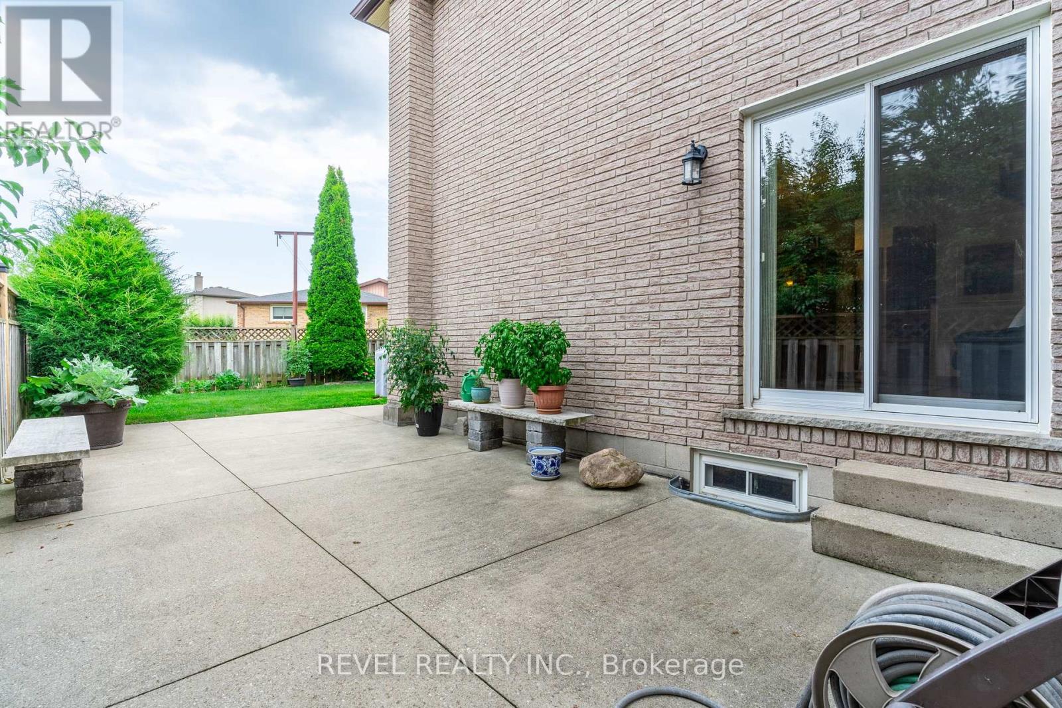3 Bedroom
2 Bathroom
Central Air Conditioning
Forced Air
$1,249,999
This meticulously maintained 4-bedroom, 2-bathroom home in a prime Stoney Creek neighbourhoodboasts over 2200 square feet of living space. Featuring solid oak doors, a large entryway, and an 8-yearold kitchen with granite countertops and updated appliances, this home has been thoughtfully upgradedin the last 10 years. The roof is only 1 year old, and the basement was fully waterproofed 7 years ago.The basement includes a full kitchen, a rough-in for a bathroom, and a separate entranceideal for inlaw living or rental income. Half of the basement is finished, with the remaining space ready for your personal touch. The property also offers a double car garage and space for 4 more vehicles in thedriveway. Move in with confidence, as this home needs no further updates or repairs (id:55499)
Property Details
|
MLS® Number
|
X9345556 |
|
Property Type
|
Single Family |
|
Community Name
|
Stoney Creek Industrial |
|
Amenities Near By
|
Beach, Place Of Worship, Public Transit, Schools |
|
Parking Space Total
|
8 |
Building
|
Bathroom Total
|
2 |
|
Bedrooms Above Ground
|
3 |
|
Bedrooms Total
|
3 |
|
Appliances
|
Central Vacuum, Dishwasher, Dryer, Refrigerator, Stove, Washer |
|
Basement Features
|
Separate Entrance |
|
Basement Type
|
Full |
|
Construction Style Attachment
|
Detached |
|
Construction Style Split Level
|
Backsplit |
|
Cooling Type
|
Central Air Conditioning |
|
Exterior Finish
|
Brick |
|
Foundation Type
|
Block |
|
Heating Fuel
|
Natural Gas |
|
Heating Type
|
Forced Air |
|
Type
|
House |
|
Utility Water
|
Municipal Water |
Parking
Land
|
Acreage
|
No |
|
Land Amenities
|
Beach, Place Of Worship, Public Transit, Schools |
|
Sewer
|
Sanitary Sewer |
|
Size Depth
|
101 Ft ,8 In |
|
Size Frontage
|
49 Ft ,2 In |
|
Size Irregular
|
49.21 X 101.71 Ft |
|
Size Total Text
|
49.21 X 101.71 Ft |
Rooms
| Level |
Type |
Length |
Width |
Dimensions |
|
Second Level |
Primary Bedroom |
4.42 m |
3.84 m |
4.42 m x 3.84 m |
|
Second Level |
Bathroom |
|
|
Measurements not available |
|
Second Level |
Bedroom |
3.96 m |
3.28 m |
3.96 m x 3.28 m |
|
Second Level |
Bedroom |
2.92 m |
2.95 m |
2.92 m x 2.95 m |
|
Basement |
Kitchen |
3.51 m |
2.82 m |
3.51 m x 2.82 m |
|
Lower Level |
Bathroom |
|
|
Measurements not available |
|
Lower Level |
Living Room |
3.53 m |
4.55 m |
3.53 m x 4.55 m |
|
Lower Level |
Den |
2.9 m |
3.68 m |
2.9 m x 3.68 m |
|
Main Level |
Kitchen |
4.7 m |
3.33 m |
4.7 m x 3.33 m |
|
Main Level |
Dining Room |
3.53 m |
3.56 m |
3.53 m x 3.56 m |
|
Main Level |
Family Room |
5.05 m |
6.35 m |
5.05 m x 6.35 m |
|
Main Level |
Kitchen |
3.33 m |
3.23 m |
3.33 m x 3.23 m |
https://www.realtor.ca/real-estate/27404586/112-henley-drive-hamilton-stoney-creek-industrial-stoney-creek-industrial












