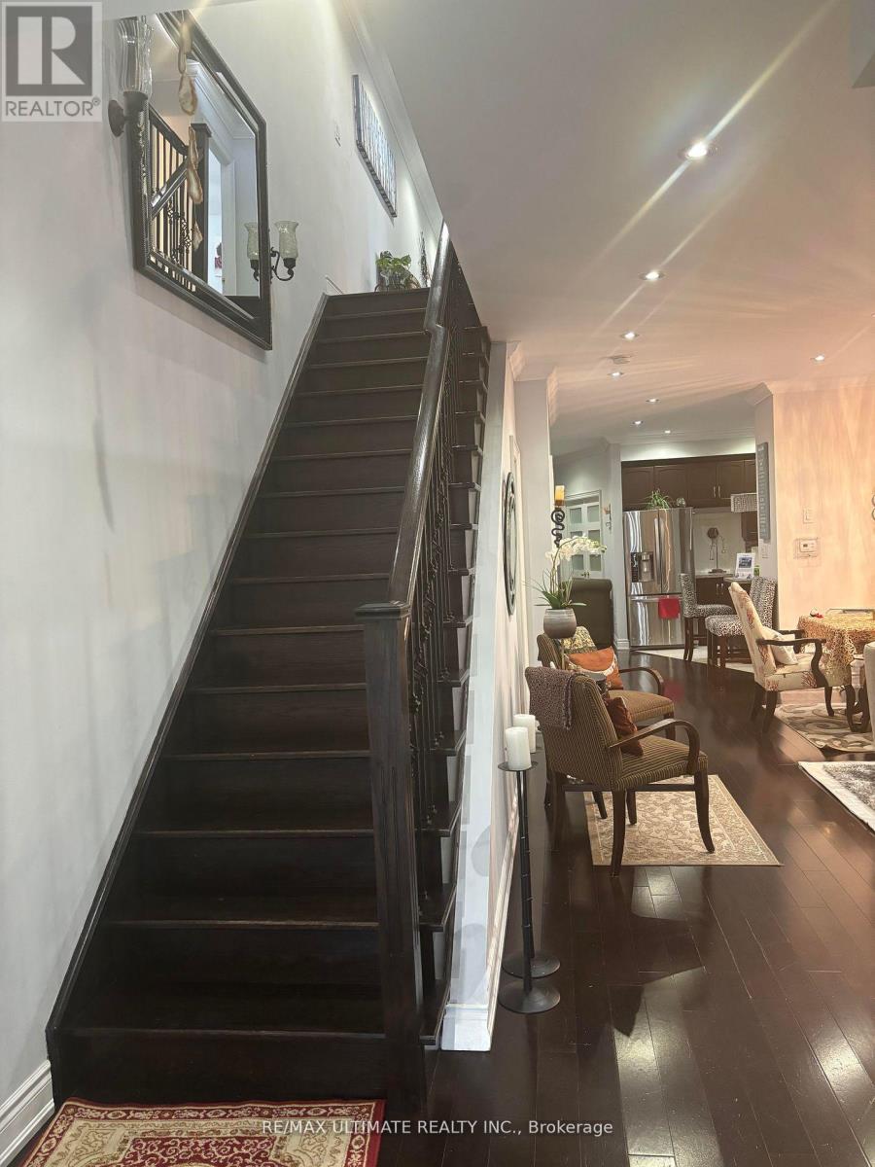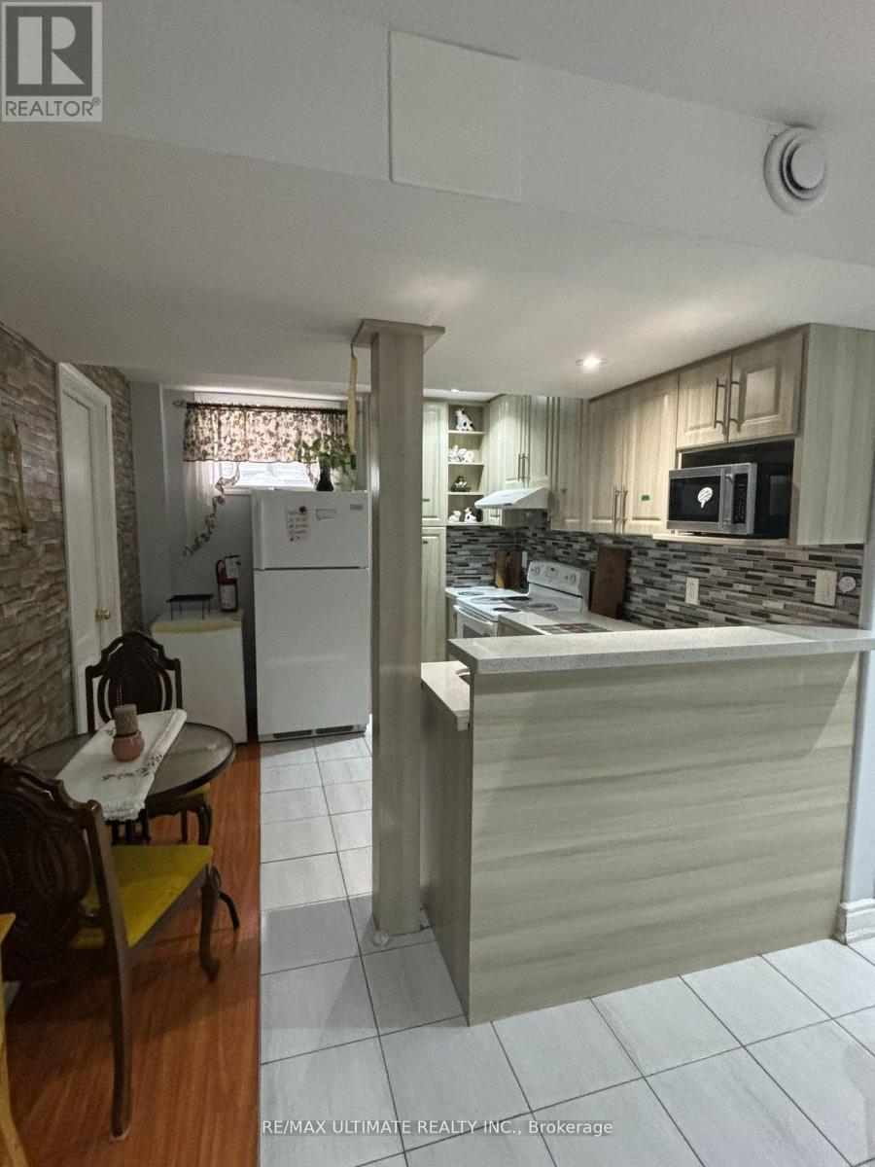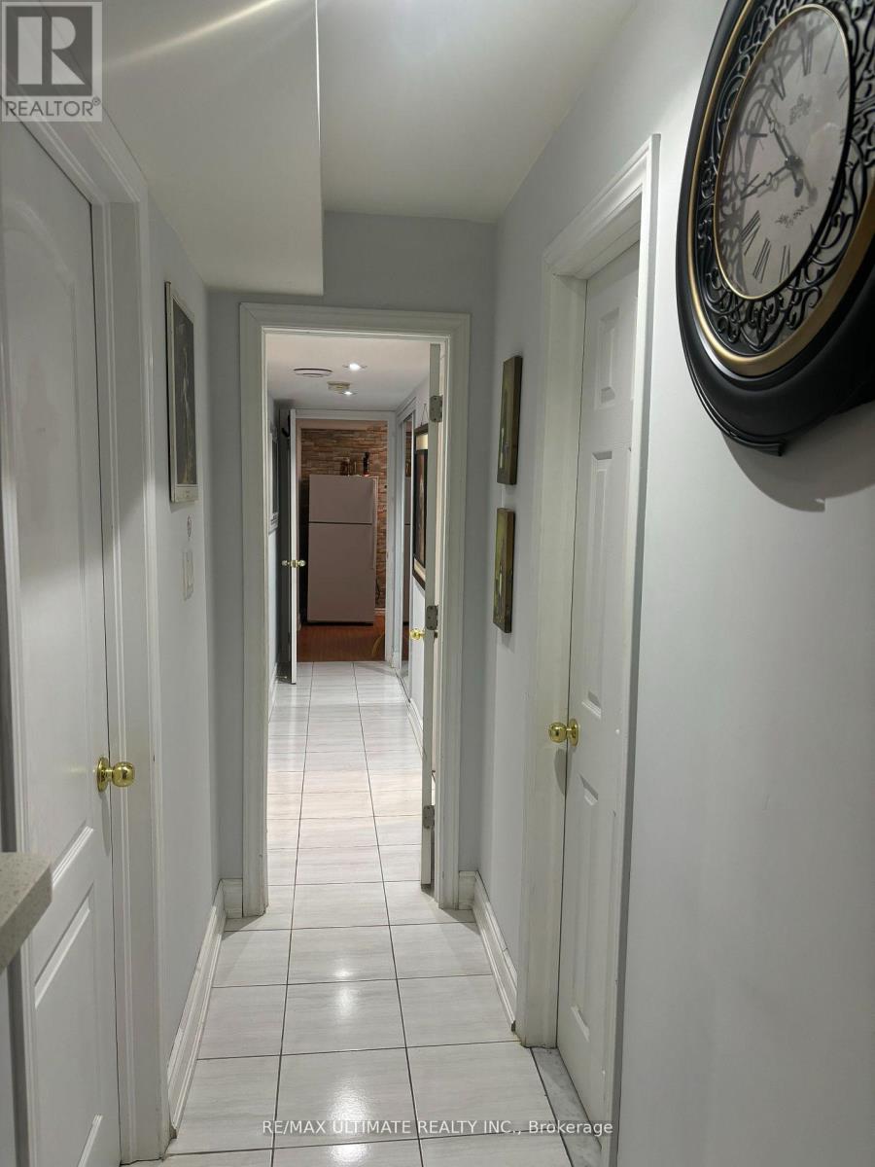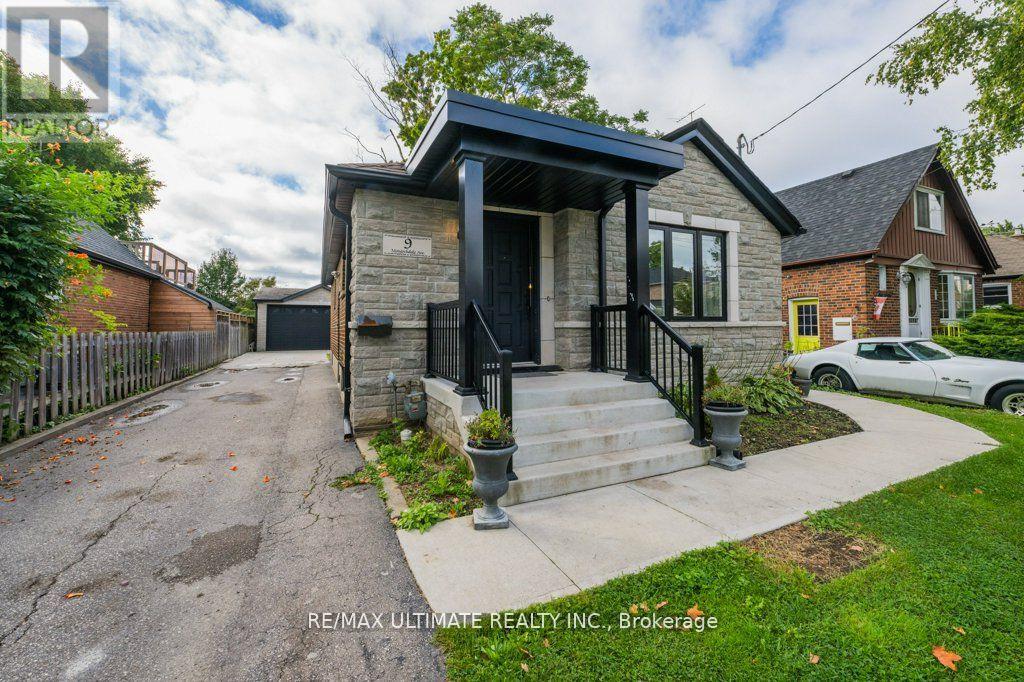10 Bedroom
6 Bathroom
Central Air Conditioning
Forced Air
$1,460,000
Fantastic investment, a gorgeous custom-built home w/lots of upgrades, front parking, rear deck, new fence. Redesigned 1st, 2nd, basement apartment w/separate entrance. Potential income of $4000/month. Beautiful kitchen, granite counter tops, mozaic backsplash, topline s/s appliances, 9' ceilings, large bedrooms w/ 4 PC ensuite, and walk-in closet. close to all amenities, TTC, shopping, community center, LRT subway, GO station, HW 400 & 401, no neighbours in the back, and much more... Welcome large families and investors **** EXTRAS **** all existing electrical light fixtures, s/s appliances (id:55499)
Property Details
|
MLS® Number
|
W9345119 |
|
Property Type
|
Single Family |
|
Community Name
|
Mount Dennis |
|
Amenities Near By
|
Hospital, Park, Public Transit |
|
Features
|
Carpet Free, Sump Pump |
|
Parking Space Total
|
3 |
|
View Type
|
View |
Building
|
Bathroom Total
|
6 |
|
Bedrooms Above Ground
|
5 |
|
Bedrooms Below Ground
|
5 |
|
Bedrooms Total
|
10 |
|
Appliances
|
Central Vacuum, Dryer, Refrigerator, Stove, Washer |
|
Basement Features
|
Apartment In Basement, Separate Entrance |
|
Basement Type
|
N/a |
|
Construction Style Attachment
|
Detached |
|
Cooling Type
|
Central Air Conditioning |
|
Exterior Finish
|
Stucco |
|
Flooring Type
|
Hardwood, Laminate, Ceramic |
|
Foundation Type
|
Concrete |
|
Half Bath Total
|
1 |
|
Heating Fuel
|
Natural Gas |
|
Heating Type
|
Forced Air |
|
Stories Total
|
2 |
|
Type
|
House |
|
Utility Water
|
Municipal Water |
Parking
Land
|
Acreage
|
No |
|
Fence Type
|
Fenced Yard |
|
Land Amenities
|
Hospital, Park, Public Transit |
|
Sewer
|
Sanitary Sewer |
|
Size Depth
|
115 Ft |
|
Size Frontage
|
28 Ft |
|
Size Irregular
|
28 X 115 Ft |
|
Size Total Text
|
28 X 115 Ft |
Rooms
| Level |
Type |
Length |
Width |
Dimensions |
|
Second Level |
Primary Bedroom |
5.82 m |
3.86 m |
5.82 m x 3.86 m |
|
Second Level |
Bedroom 2 |
3.28 m |
2.8 m |
3.28 m x 2.8 m |
|
Second Level |
Bedroom 3 |
3.95 m |
3.28 m |
3.95 m x 3.28 m |
|
Second Level |
Bedroom 4 |
5.82 m |
4.29 m |
5.82 m x 4.29 m |
|
Basement |
Bedroom |
3.03 m |
2.8 m |
3.03 m x 2.8 m |
|
Basement |
Bedroom 2 |
3.04 m |
2.73 m |
3.04 m x 2.73 m |
|
Basement |
Living Room |
5.28 m |
4.31 m |
5.28 m x 4.31 m |
|
Main Level |
Living Room |
6.09 m |
4.53 m |
6.09 m x 4.53 m |
|
Main Level |
Dining Room |
6.09 m |
4.53 m |
6.09 m x 4.53 m |
|
Main Level |
Eating Area |
2.68 m |
1.95 m |
2.68 m x 1.95 m |
|
Main Level |
Kitchen |
5.05 m |
3.53 m |
5.05 m x 3.53 m |
|
Main Level |
Family Room |
4.58 m |
4.52 m |
4.58 m x 4.52 m |
https://www.realtor.ca/real-estate/27403987/18-cobalt-street-toronto-mount-dennis-mount-dennis

















