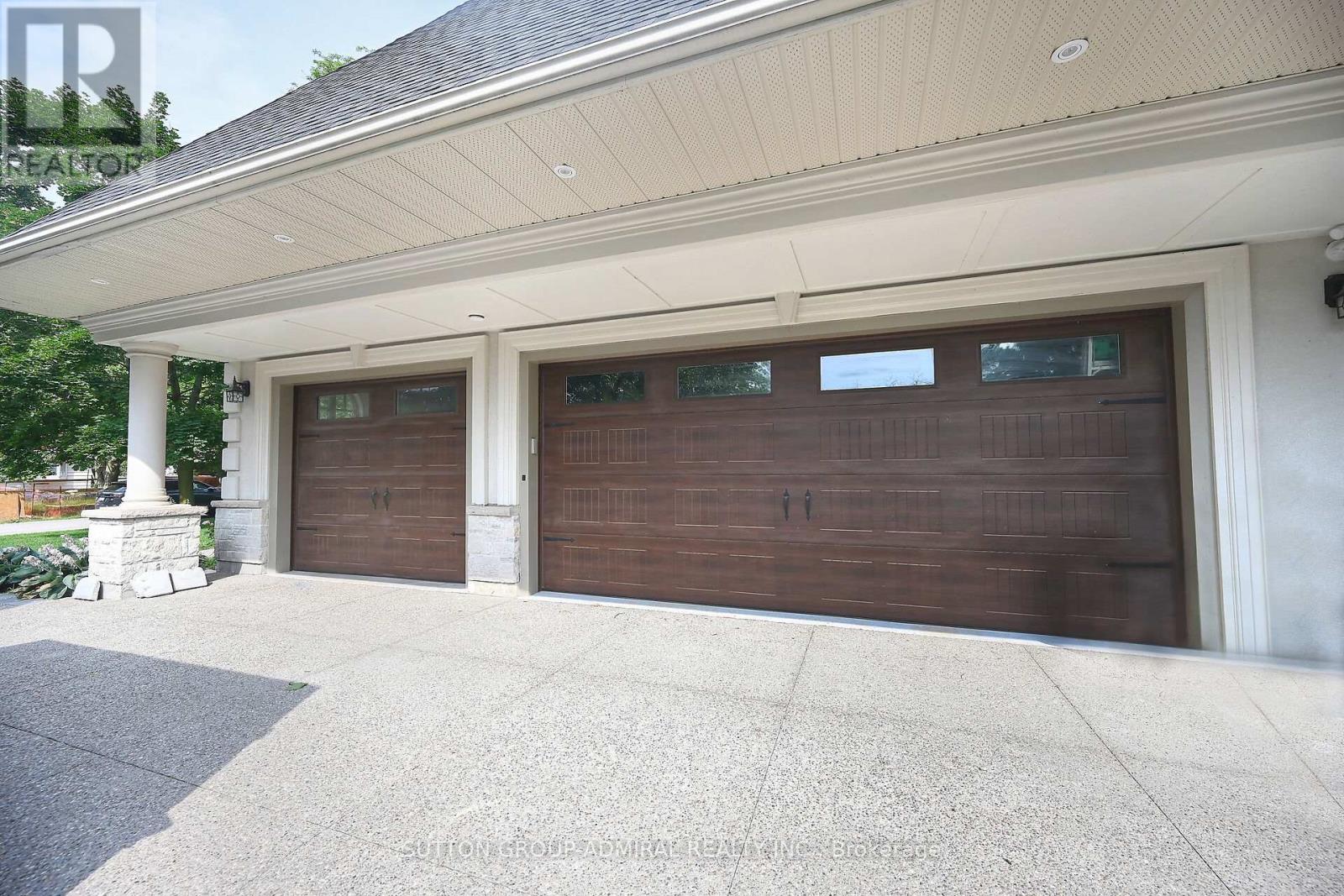6 Bedroom
7 Bathroom
Fireplace
Central Air Conditioning
Forced Air
Waterfront
$4,999,000
Stunning Custom Build Home! Backing On Green Space With Direct Walking Access To Lake - Enjoy Daily Walks To Ontario Lake . Spectacular Design & Build W/ over 6,500 Sq. Ft. Of Unparalleled Living Space. 4+2 bedrooms 7 washrooms, W 23Ft Cathedral Ceiling. Concept Main Flr Layout W/ Grand Entrance. Magnificent Wooden Stairs. 3 Car garage, Top Quality S/S Appliances, Heated Floor, Alarm System, Elevator, Sprinkler System. Speakers Throughout .Kitchen Custom Cabs, Island, Butler's Pantry, Finished W/O basement W. 2 bedroom and 2 full bathroom, Media Room , Rec Rm **** EXTRAS **** Located between Jack Darling Park & The Beautiful Rattray Marsh Conservation Area. Enjoy Walks On The Beach W/Views Of Downtown Or Nature Hikes Through The Forests Of The Marsh. (id:55499)
Property Details
|
MLS® Number
|
W9345048 |
|
Property Type
|
Single Family |
|
Community Name
|
Lorne Park |
|
Amenities Near By
|
Park, Schools |
|
Features
|
In-law Suite |
|
Parking Space Total
|
13 |
|
Water Front Type
|
Waterfront |
Building
|
Bathroom Total
|
7 |
|
Bedrooms Above Ground
|
4 |
|
Bedrooms Below Ground
|
2 |
|
Bedrooms Total
|
6 |
|
Appliances
|
Dishwasher, Dryer, Garage Door Opener, Oven, Range, Refrigerator, Washer, Window Coverings |
|
Basement Development
|
Finished |
|
Basement Features
|
Walk Out |
|
Basement Type
|
N/a (finished) |
|
Construction Style Attachment
|
Detached |
|
Cooling Type
|
Central Air Conditioning |
|
Exterior Finish
|
Stone, Stucco |
|
Fireplace Present
|
Yes |
|
Flooring Type
|
Hardwood, Laminate, Marble |
|
Foundation Type
|
Concrete |
|
Half Bath Total
|
1 |
|
Heating Fuel
|
Natural Gas |
|
Heating Type
|
Forced Air |
|
Stories Total
|
2 |
|
Type
|
House |
|
Utility Water
|
Municipal Water |
Parking
Land
|
Acreage
|
No |
|
Land Amenities
|
Park, Schools |
|
Sewer
|
Sanitary Sewer |
|
Size Depth
|
166 Ft |
|
Size Frontage
|
90 Ft |
|
Size Irregular
|
90 X 166 Ft |
|
Size Total Text
|
90 X 166 Ft |
Rooms
| Level |
Type |
Length |
Width |
Dimensions |
|
Second Level |
Bedroom 4 |
4.3 m |
3.4 m |
4.3 m x 3.4 m |
|
Second Level |
Primary Bedroom |
6 m |
5.8 m |
6 m x 5.8 m |
|
Second Level |
Bedroom 2 |
5.5 m |
4.9 m |
5.5 m x 4.9 m |
|
Second Level |
Bedroom 3 |
5.2 m |
5.1 m |
5.2 m x 5.1 m |
|
Basement |
Media |
5.2 m |
4.9 m |
5.2 m x 4.9 m |
|
Basement |
Bedroom |
5.5 m |
4.3 m |
5.5 m x 4.3 m |
|
Ground Level |
Living Room |
4.88 m |
4.3 m |
4.88 m x 4.3 m |
|
Ground Level |
Dining Room |
4.8 m |
4.3 m |
4.8 m x 4.3 m |
|
Ground Level |
Family Room |
5.7 m |
5 m |
5.7 m x 5 m |
|
Ground Level |
Kitchen |
5.5 m |
4.6 m |
5.5 m x 4.6 m |
|
Ground Level |
Eating Area |
3 m |
2.5 m |
3 m x 2.5 m |
|
Ground Level |
Office |
4.5 m |
3.9 m |
4.5 m x 3.9 m |
https://www.realtor.ca/real-estate/27403589/883-parkland-avenue-mississauga-lorne-park-lorne-park










































