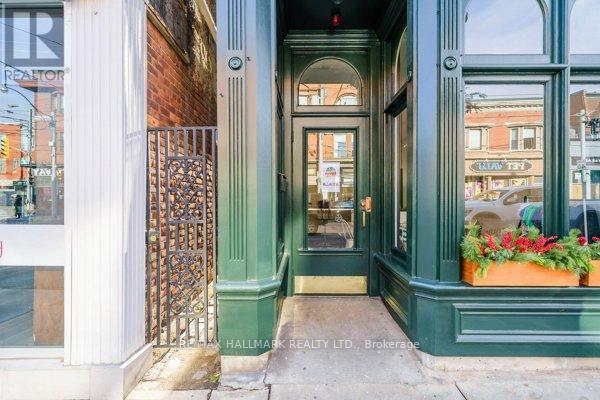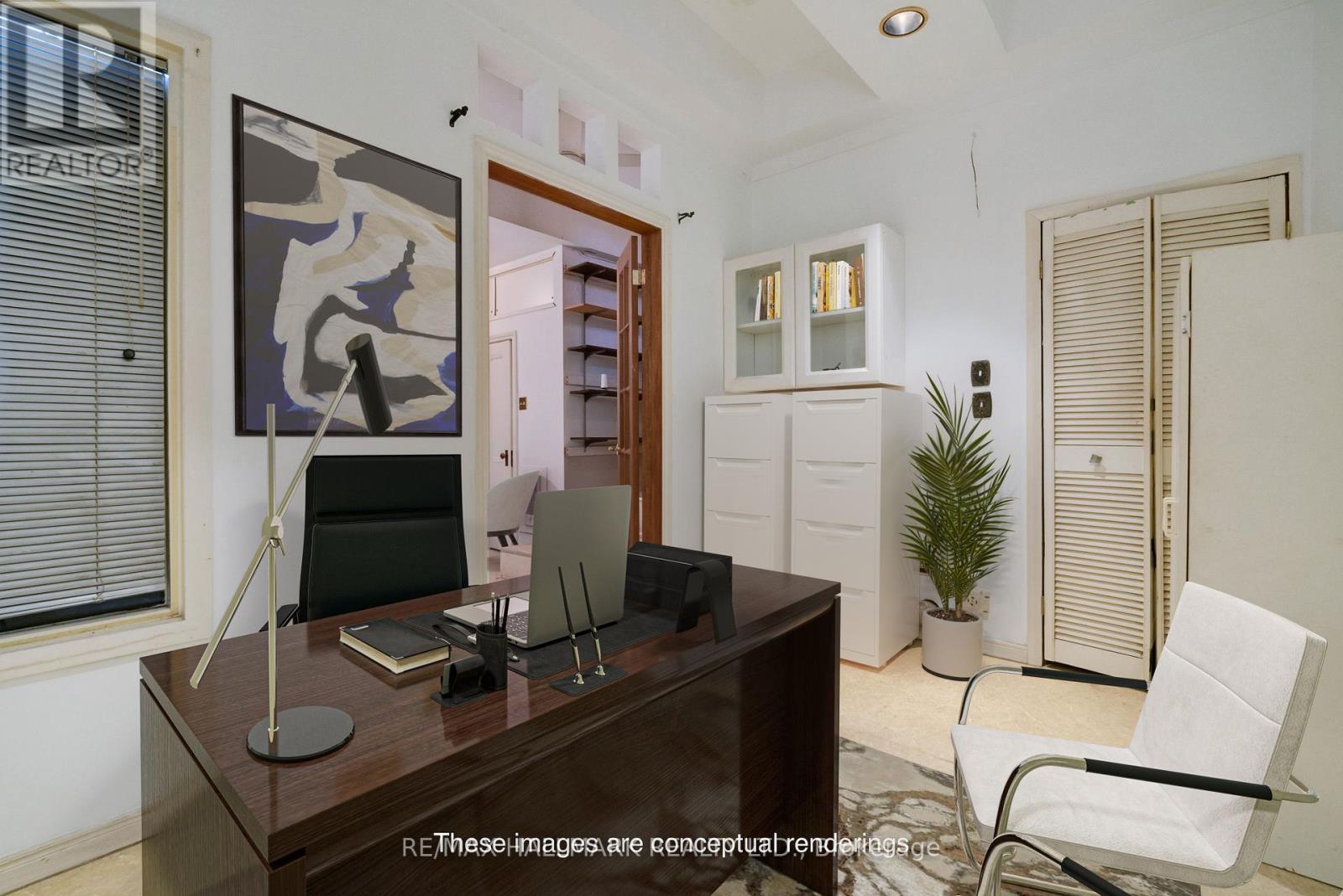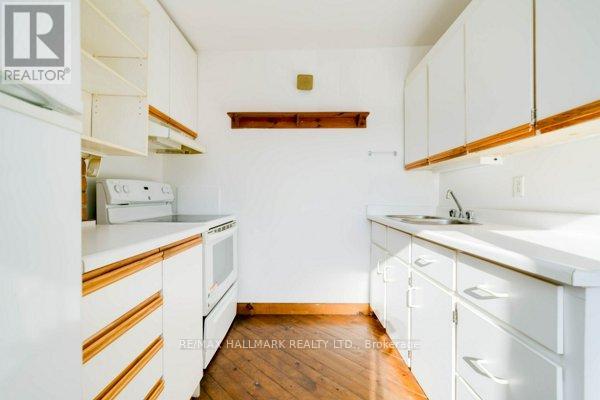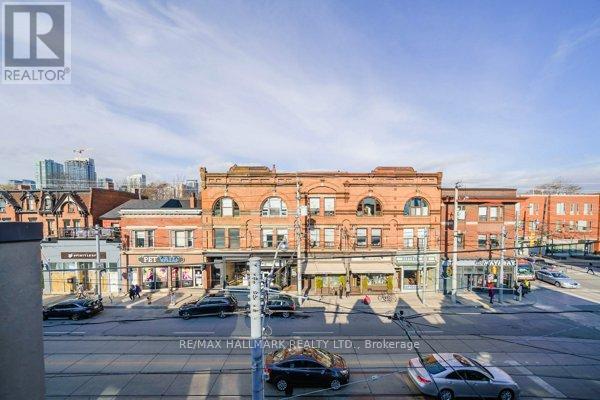1 Bedroom
3 Bathroom
Baseboard Heaters
$1,698,500
Come Fall in Love with All This Property Has to Offer! A Charming and Versatile Commercial Residential Building Ideally Located at the Gateway to Cabbagetown. Layout Offers Options to Live (Main Floor Office can be a 2nd Bedroom) or Live / Work with a Steady & Reliable Long Term Commercial Tenant (Cabbagetown BIA) or Expand the Commercial Footprint to Rear of the Main Floor. Sunlight Streaming In from a Fantastic 2nd Floor Sundeck and a 3rd Floor W/Out. Large Principle Rooms. Bring Back to Life, a Fully Fenced Courtyard Style Outdoor Space. 2 Car Parking at your Back Door **** EXTRAS **** Property Located in the Cabbagetown Heritage Conservation District - Please Refer to Part V of the Ontario Heritage Act. Current Commercial Space Occupies 21% of the Total Sq Ft and may allow Buyer to Qualify for Residential Finance Options (id:55499)
Property Details
|
MLS® Number
|
C9344973 |
|
Property Type
|
Retail |
|
Community Name
|
Moss Park |
|
Features
|
Lane |
|
Parking Space Total
|
2 |
Building
|
Bathroom Total
|
3 |
|
Bedrooms Above Ground
|
1 |
|
Bedrooms Total
|
1 |
|
Appliances
|
Water Heater, Refrigerator, Stove |
|
Basement Development
|
Unfinished |
|
Basement Type
|
N/a (unfinished) |
|
Exterior Finish
|
Insul Brick, Stucco |
|
Fire Protection
|
Smoke Detectors |
|
Flooring Type
|
Carpeted, Wood |
|
Foundation Type
|
Brick |
|
Half Bath Total
|
1 |
|
Heating Fuel
|
Electric |
|
Heating Type
|
Baseboard Heaters |
|
Stories Total
|
3 |
|
Type
|
Residential Commercial Mix |
|
Utility Water
|
Municipal Water |
Land
|
Acreage
|
No |
|
Sewer
|
Sanitary Sewer |
|
Size Depth
|
90 Ft ,2 In |
|
Size Frontage
|
17 Ft ,3 In |
|
Size Irregular
|
17.27 X 90.18 Ft |
|
Size Total Text
|
17.27 X 90.18 Ft |
|
Zoning Description
|
Cr2 (c1;r2*1911 |
Rooms
| Level |
Type |
Length |
Width |
Dimensions |
|
Second Level |
Living Room |
|
|
4.28 x 4.67 |
|
Second Level |
Dining Room |
|
|
4.33 x 3.56 |
|
Second Level |
Kitchen |
|
|
3.08 x 3.53 |
|
Third Level |
Primary Bedroom |
|
|
7.46 x 4.68 |
|
Basement |
Other |
|
|
8.51 x 4.47 |
|
Basement |
Other |
|
|
2.07 x 4.47 |
|
Ground Level |
Office |
|
|
6.39 x 4.62 |
|
Ground Level |
Utility Room |
|
|
1.99 x 3.53 |
|
Ground Level |
Foyer |
|
|
4.79 x 3.54 |
|
Ground Level |
Office |
|
|
2.36 x 3.58 |
Utilities
|
Cable
|
Available |
|
Sewer
|
Installed |
https://www.realtor.ca/real-estate/27403260/237-carlton-street-toronto-moss-park-moss-park
































