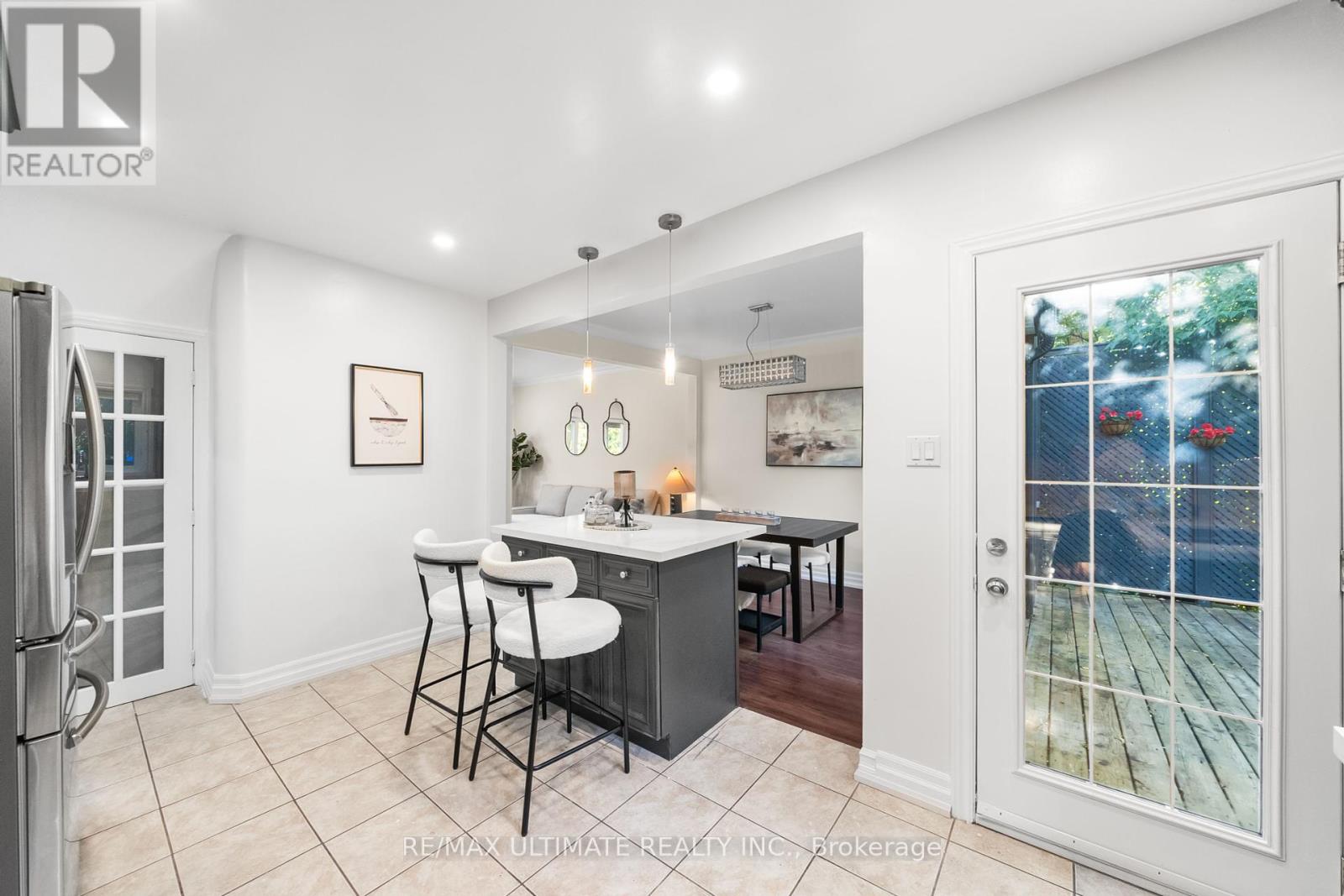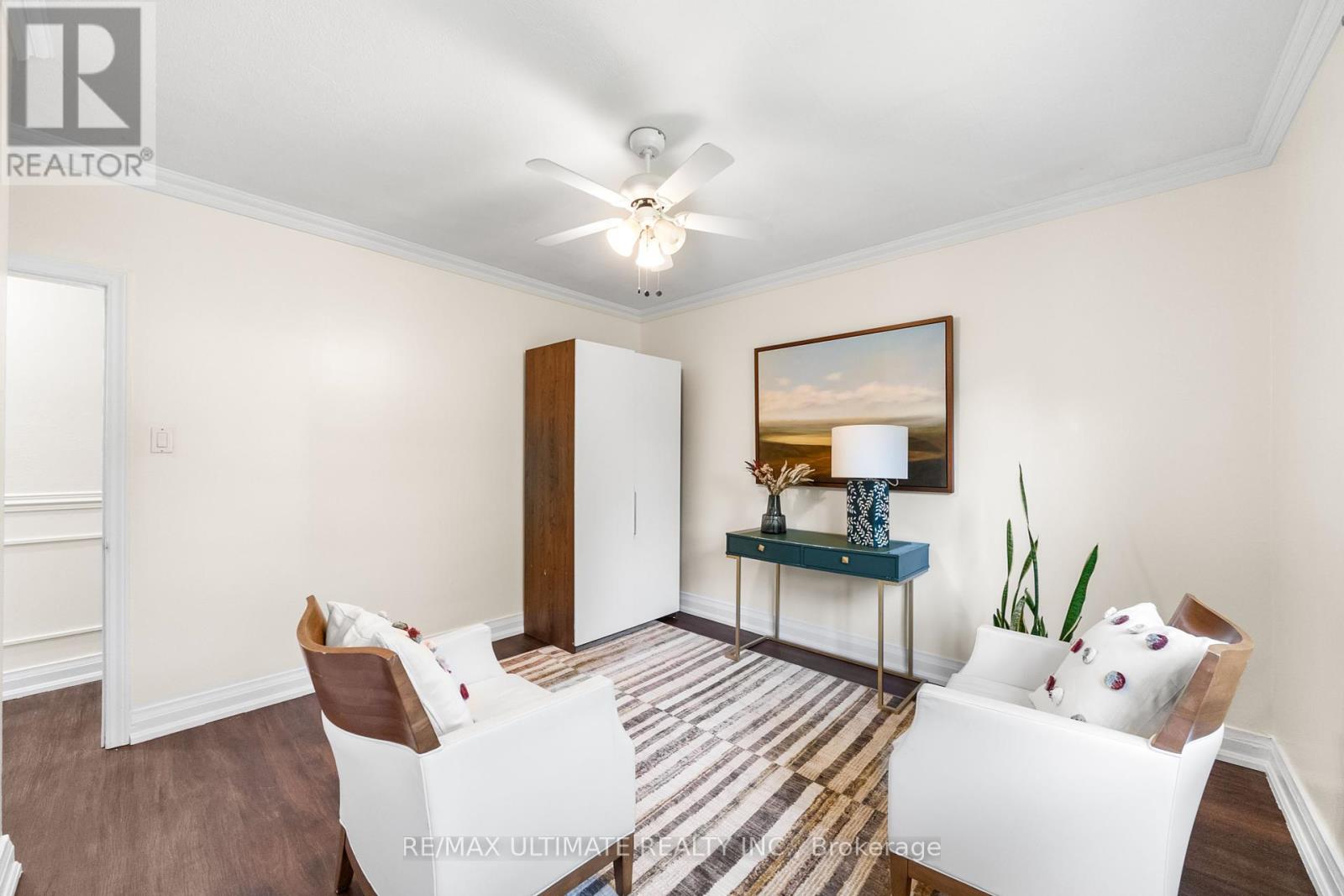218 Bogert Avenue Toronto (Lansing-Westgate), Ontario M2N 1L3
$1,488,000
Stunning 3+1 bedroom home in the highly sought-after Lansing community! With large principal rooms and an open concept floor plan, this home is perfect for entertaining. Enjoy a massive backyard surrounded by mature trees, featuring two walk-outs to a huge deck. The professionally finished walk-out basement includes a family room and rec room, easily convertible to a 5th bedroom, and has potential for a rental unit. Washrooms on every floor and a main floor bedroom or den that could double as an office add to the convenience. Lovely gardens in both the front and rear yards, an oversized driveway, and proximity to public transit and shopping on Sheppard make this home a gem. Recent upgrades include a new roof and windows in 2019 and below-grade waterproofing. With a potentially severable lot, this property offers endless possibilities. **** EXTRAS **** 50 ft Lot Can Be Severed into 2 - Amazing Investment Opportunity (id:55499)
Open House
This property has open houses!
2:00 pm
Ends at:4:00 pm
Property Details
| MLS® Number | C9344908 |
| Property Type | Single Family |
| Community Name | Lansing-Westgate |
| Parking Space Total | 3 |
Building
| Bathroom Total | 3 |
| Bedrooms Above Ground | 3 |
| Bedrooms Below Ground | 3 |
| Bedrooms Total | 6 |
| Appliances | Dishwasher, Dryer, Hood Fan, Microwave, Oven, Range, Refrigerator, Washer |
| Basement Features | Separate Entrance |
| Basement Type | N/a |
| Construction Style Attachment | Detached |
| Cooling Type | Central Air Conditioning |
| Exterior Finish | Brick |
| Flooring Type | Hardwood, Ceramic, Laminate |
| Foundation Type | Concrete |
| Heating Fuel | Natural Gas |
| Heating Type | Forced Air |
| Stories Total | 2 |
| Type | House |
| Utility Water | Municipal Water |
Land
| Acreage | No |
| Sewer | Sanitary Sewer |
| Size Depth | 110 Ft |
| Size Frontage | 50 Ft |
| Size Irregular | 50 X 110 Ft |
| Size Total Text | 50 X 110 Ft |
Rooms
| Level | Type | Length | Width | Dimensions |
|---|---|---|---|---|
| Second Level | Primary Bedroom | 4.27 m | 3.91 m | 4.27 m x 3.91 m |
| Second Level | Bedroom 2 | 4.27 m | 3.91 m | 4.27 m x 3.91 m |
| Second Level | Bedroom 3 | 3.28 m | 3.5 m | 3.28 m x 3.5 m |
| Basement | Family Room | 4.57 m | 3.51 m | 4.57 m x 3.51 m |
| Main Level | Dining Room | 3.05 m | 2.6 m | 3.05 m x 2.6 m |
| Main Level | Kitchen | 4.47 m | 3.12 m | 4.47 m x 3.12 m |
| Main Level | Bedroom 4 | 3.45 m | 2.74 m | 3.45 m x 2.74 m |
| Main Level | Den | 3.66 m | 3.35 m | 3.66 m x 3.35 m |
Interested?
Contact us for more information










































