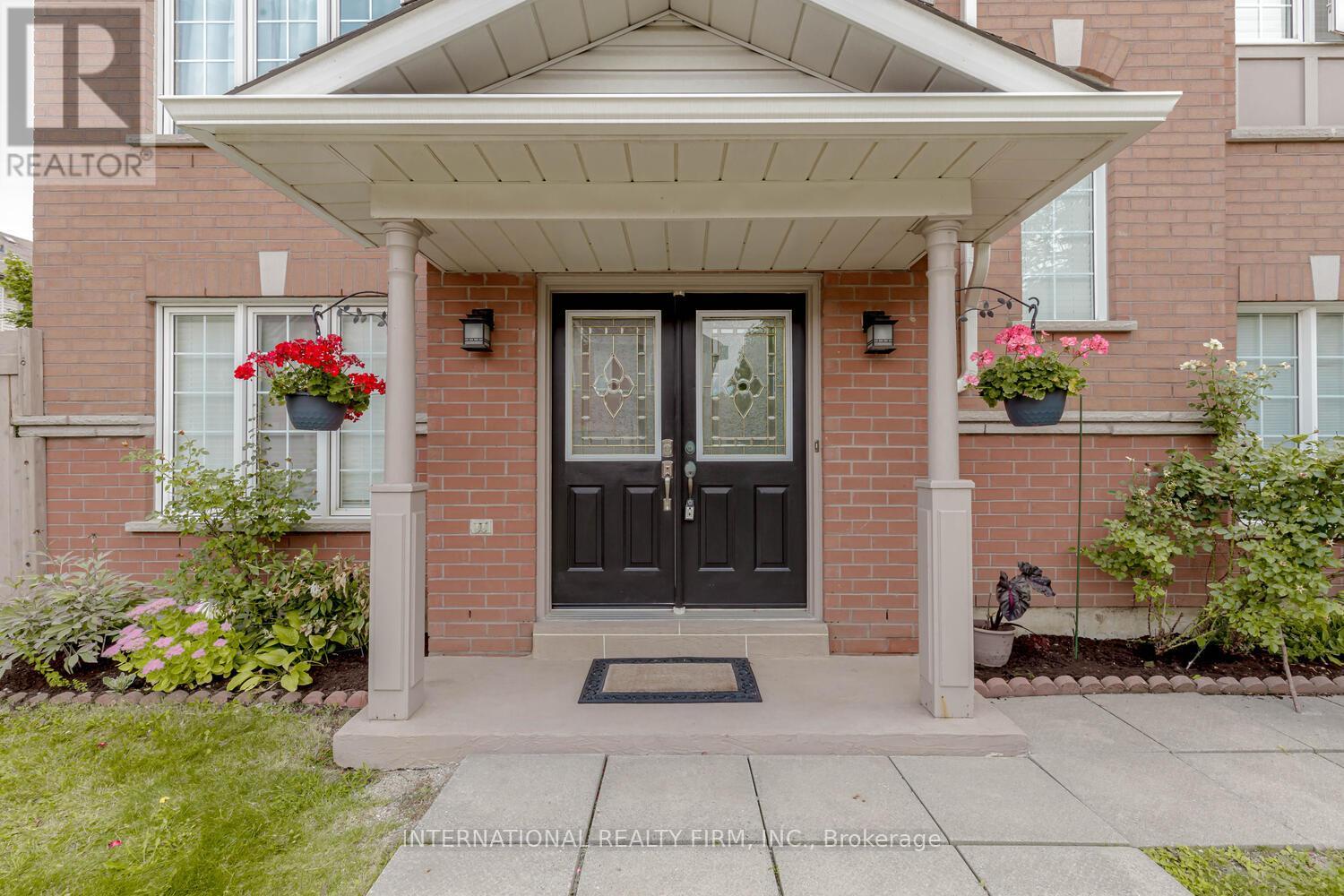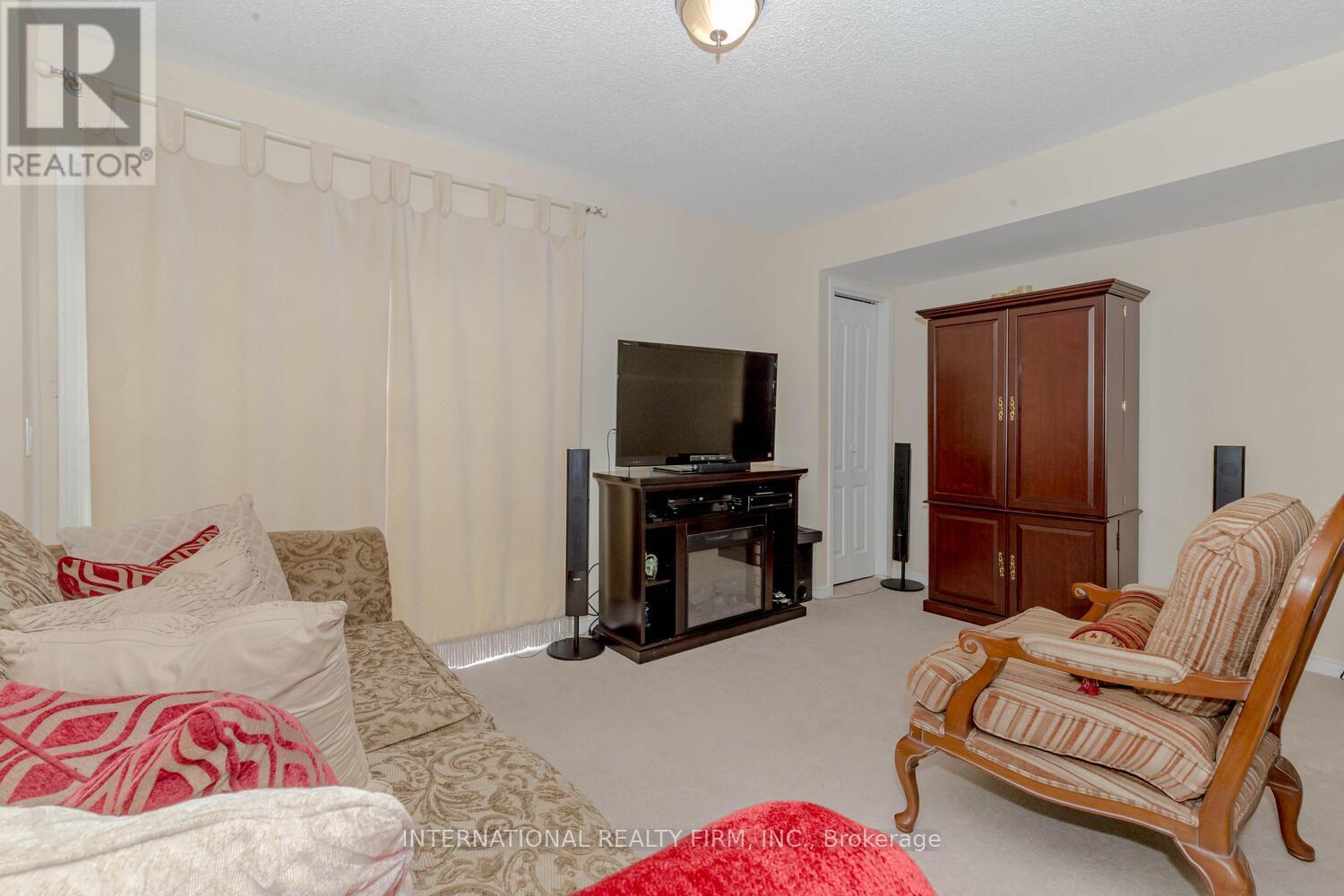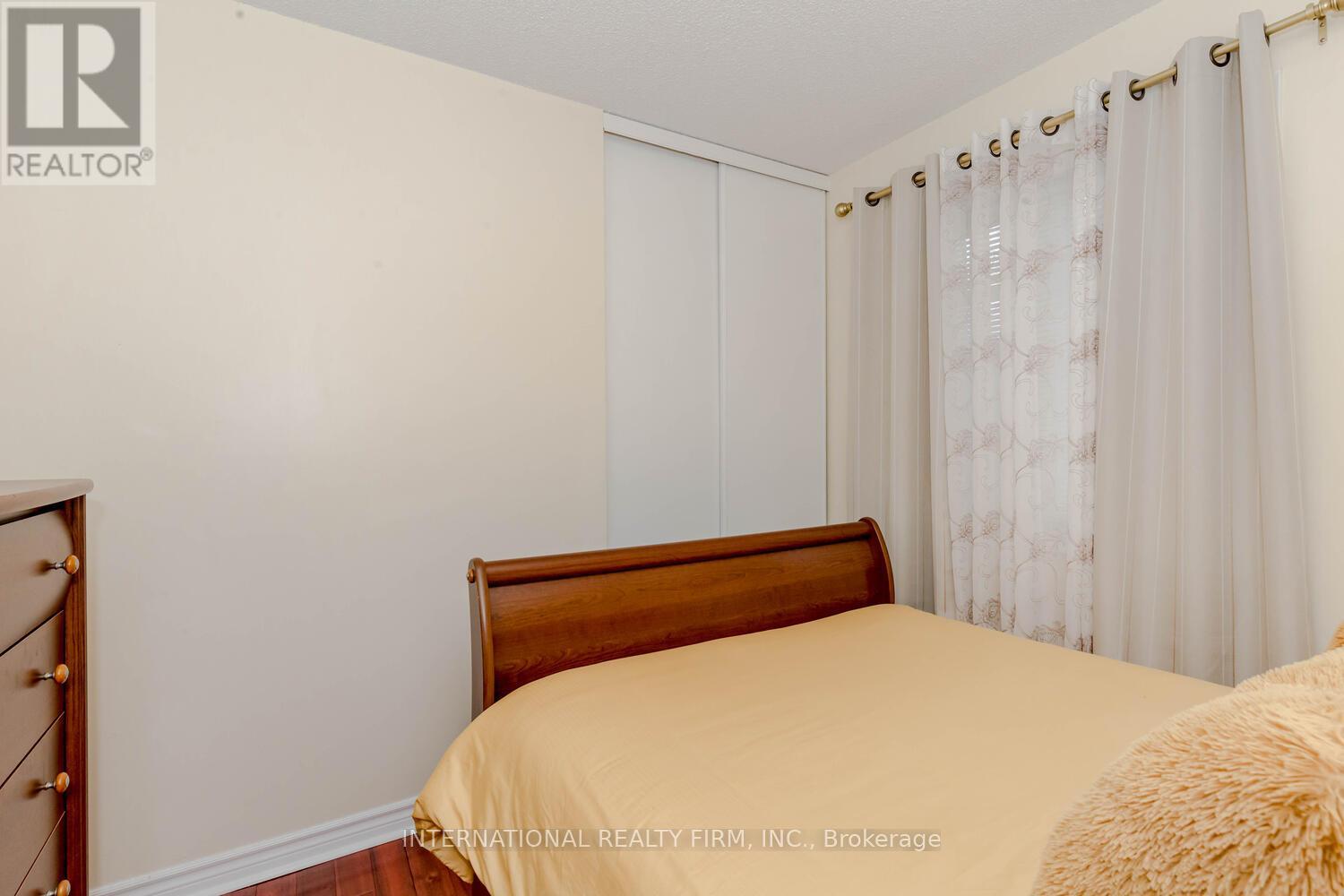92 - 5030 Heatherleigh Avenue Mississauga (East Credit), Ontario L5V 2G7
3 Bedroom
3 Bathroom
Central Air Conditioning
Forced Air
$999,900Maintenance, Common Area Maintenance, Insurance
$294 Monthly
Maintenance, Common Area Maintenance, Insurance
$294 MonthlyStunning, bright condo town in superb location. Hardwood floors. Massive recently renovated kitchen with breakfast bar, updated appliances and loads of windows and light. Ground floor family room with walk out to patio and garage access. Primary suite with 4 pc ensuite and walk in closet. Fresh neutral decor thru out. Pristine condition and move in ready. Excellent condo management. Minutes to shopping, highways, schools and city centre. **** EXTRAS **** Fridge, stove, washer dryer, built in dish washer, blinds, electric light fixtures (id:55499)
Property Details
| MLS® Number | W9344800 |
| Property Type | Single Family |
| Community Name | East Credit |
| Community Features | Pet Restrictions |
| Equipment Type | Water Heater - Gas |
| Parking Space Total | 2 |
| Rental Equipment Type | Water Heater - Gas |
| Structure | Patio(s) |
Building
| Bathroom Total | 3 |
| Bedrooms Above Ground | 3 |
| Bedrooms Total | 3 |
| Appliances | Water Heater |
| Basement Development | Finished |
| Basement Features | Walk Out |
| Basement Type | N/a (finished) |
| Cooling Type | Central Air Conditioning |
| Exterior Finish | Brick |
| Flooring Type | Ceramic, Hardwood |
| Half Bath Total | 1 |
| Heating Fuel | Natural Gas |
| Heating Type | Forced Air |
| Stories Total | 3 |
| Type | Row / Townhouse |
Parking
| Garage | |
| Inside Entry |
Land
| Acreage | No |
Rooms
| Level | Type | Length | Width | Dimensions |
|---|---|---|---|---|
| Second Level | Kitchen | 5.48 m | 5.18 m | 5.48 m x 5.18 m |
| Second Level | Living Room | 4.63 m | 3.35 m | 4.63 m x 3.35 m |
| Second Level | Dining Room | 3.44 m | 2.52 m | 3.44 m x 2.52 m |
| Third Level | Primary Bedroom | 4.63 m | 3.35 m | 4.63 m x 3.35 m |
| Third Level | Bedroom 2 | 3.35 m | 2.74 m | 3.35 m x 2.74 m |
| Third Level | Bedroom 3 | 3.01 m | 2.74 m | 3.01 m x 2.74 m |
| Ground Level | Family Room | 4.6 m | 3.04 m | 4.6 m x 3.04 m |
Interested?
Contact us for more information































