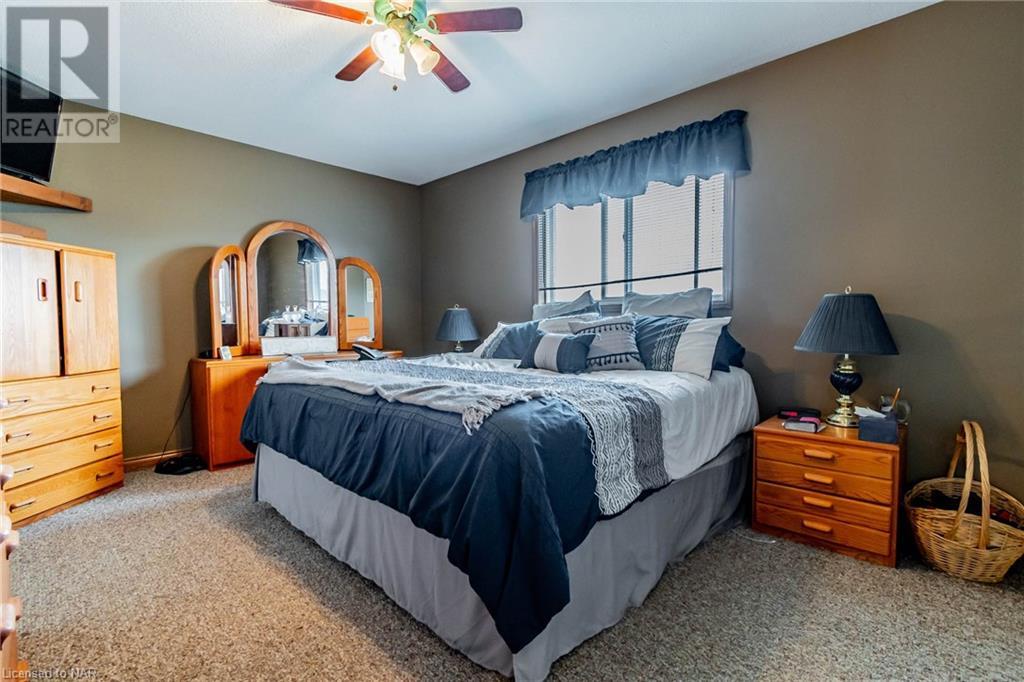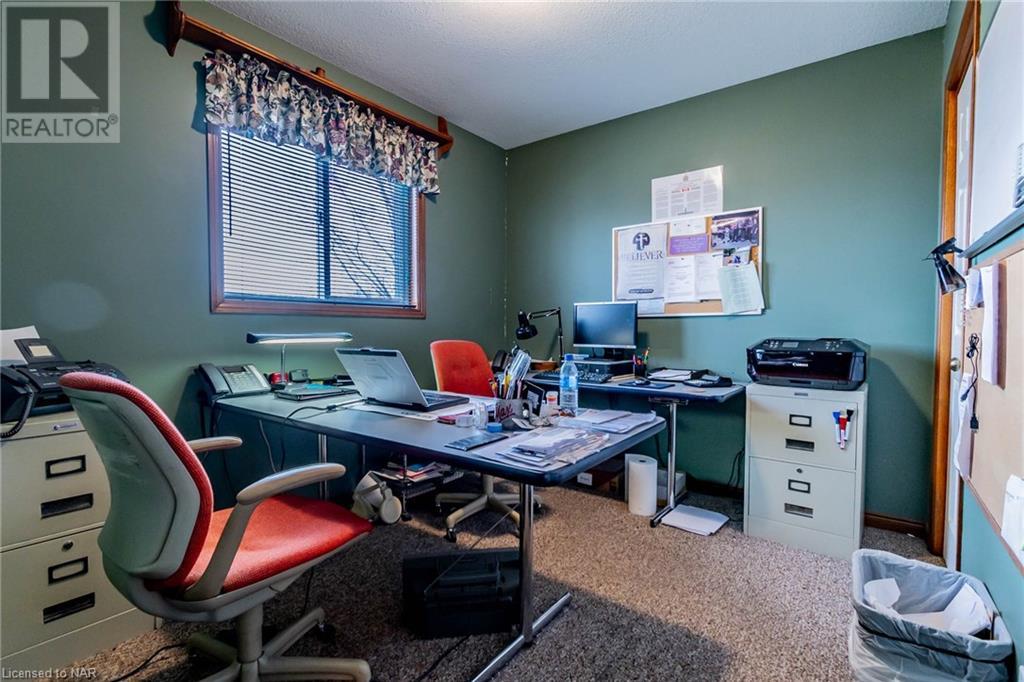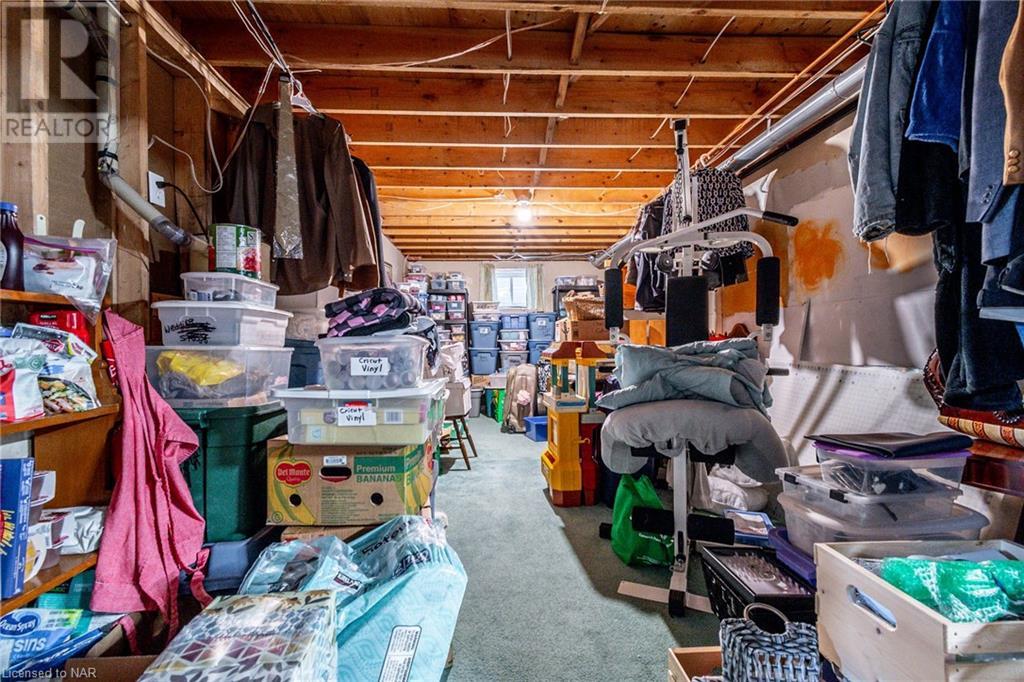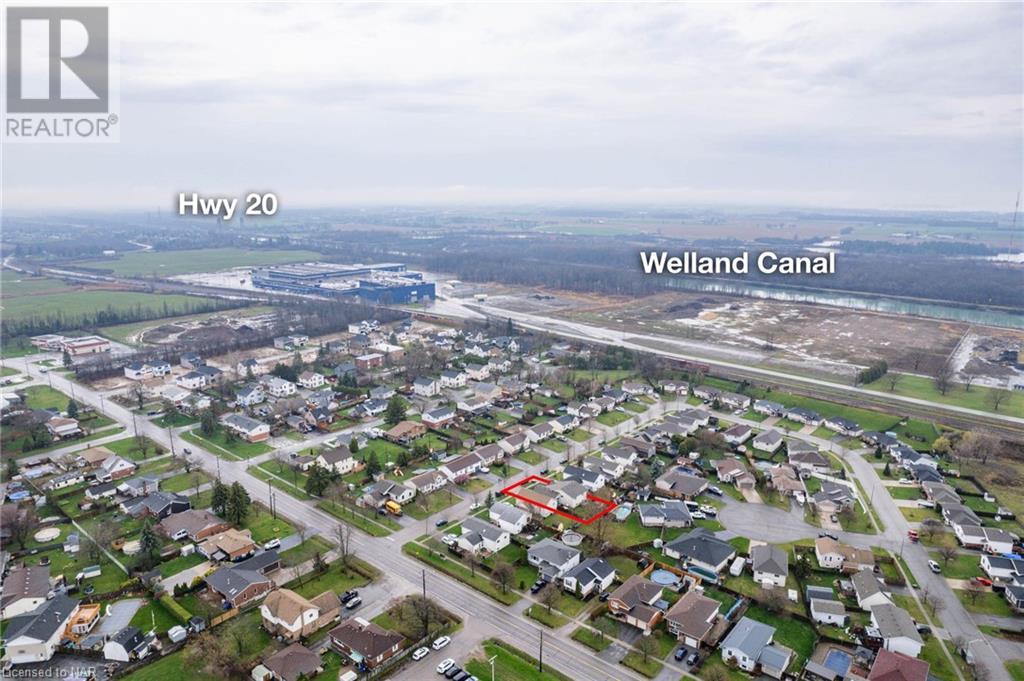3 Bedroom
2 Bathroom
1265 sqft
Fireplace
Central Air Conditioning
Forced Air
$650,000
Welcome to 19 Windle Village crescent! This brick backsplit with an attached, heated and insulated garage offers 1265sqft of finished living space with 3 bedrooms and 4 piece bathroom on the upper level and a large family room and half bath on the lower level. The main floor eat-in kitchen has a sliding glass door to the deck in the backyard, great for barbecuing and entertaining all of your guests both inside and outside. The basement offers a massive storage space or even greater potential to be finished to add another bedroom, bathroom or the ultimate finished rec room. This home is just steps away from Ontario public school and has excellent access to highway 20, 58 and 406 just 10 minutes from St. Catharines, Niagara Falls and Fonthill. This is definitely a place that you are not going to want to miss! Come and see it for yourself! (id:55499)
Property Details
|
MLS® Number
|
40645228 |
|
Property Type
|
Single Family |
|
Amenities Near By
|
Schools |
|
Equipment Type
|
Water Heater |
|
Parking Space Total
|
5 |
|
Rental Equipment Type
|
Water Heater |
Building
|
Bathroom Total
|
2 |
|
Bedrooms Above Ground
|
3 |
|
Bedrooms Total
|
3 |
|
Appliances
|
Central Vacuum, Dishwasher, Dryer, Refrigerator, Stove, Washer, Microwave Built-in, Garage Door Opener |
|
Basement Development
|
Partially Finished |
|
Basement Type
|
Full (partially Finished) |
|
Constructed Date
|
1996 |
|
Construction Style Attachment
|
Detached |
|
Cooling Type
|
Central Air Conditioning |
|
Exterior Finish
|
Brick, Vinyl Siding |
|
Fireplace Present
|
Yes |
|
Fireplace Total
|
1 |
|
Foundation Type
|
Poured Concrete |
|
Half Bath Total
|
1 |
|
Heating Fuel
|
Natural Gas |
|
Heating Type
|
Forced Air |
|
Size Interior
|
1265 Sqft |
|
Type
|
House |
|
Utility Water
|
Municipal Water |
Parking
Land
|
Acreage
|
No |
|
Land Amenities
|
Schools |
|
Sewer
|
Municipal Sewage System |
|
Size Depth
|
100 Ft |
|
Size Frontage
|
47 Ft |
|
Size Total Text
|
Under 1/2 Acre |
|
Zoning Description
|
R1 |
Rooms
| Level |
Type |
Length |
Width |
Dimensions |
|
Second Level |
4pc Bathroom |
|
|
Measurements not available |
|
Second Level |
Bedroom |
|
|
8'7'' x 9'6'' |
|
Second Level |
Bedroom |
|
|
8'6'' x 10'0'' |
|
Second Level |
Bedroom |
|
|
11'5'' x 15'7'' |
|
Lower Level |
Laundry Room |
|
|
Measurements not available |
|
Lower Level |
Recreation Room |
|
|
19'8'' x 28'3'' |
|
Lower Level |
2pc Bathroom |
|
|
Measurements not available |
|
Main Level |
Living Room |
|
|
11'6'' x 11'1'' |
|
Main Level |
Dining Room |
|
|
10'11'' x 11'1'' |
|
Main Level |
Kitchen |
|
|
10'11'' x 19'4'' |
https://www.realtor.ca/real-estate/27402835/19-windle-village-crescent-thorold














































