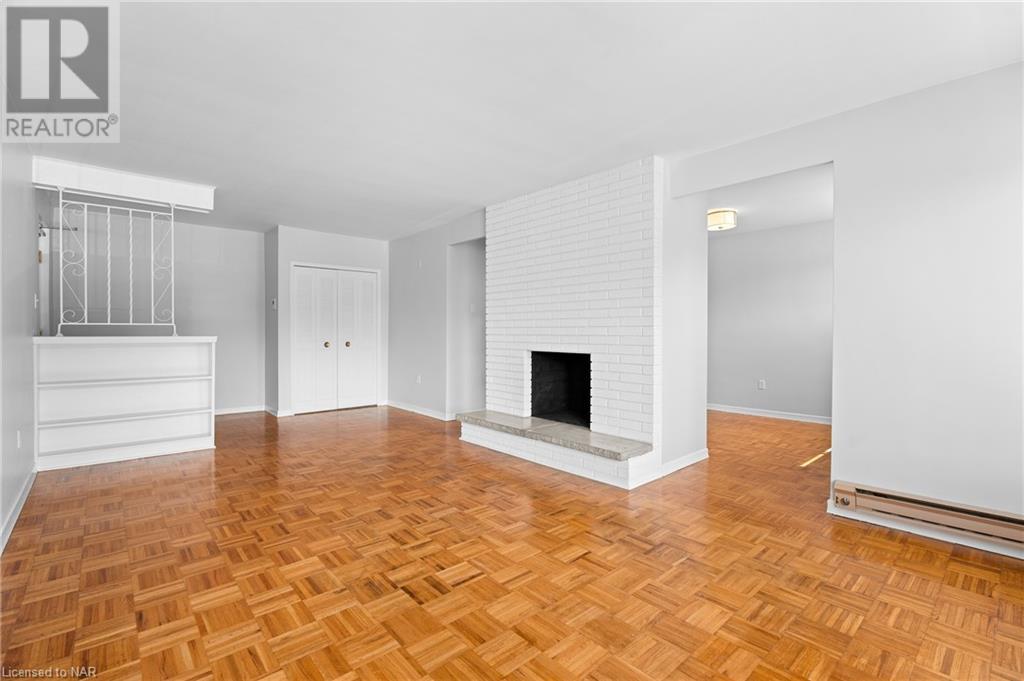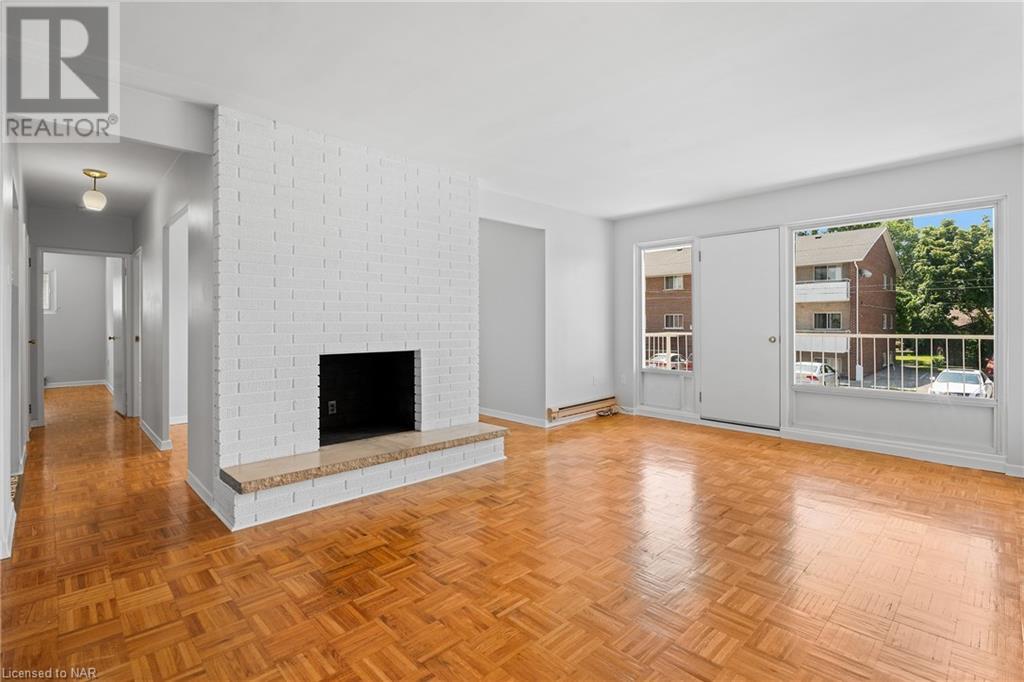2 Bedroom
1 Bathroom
760 sqft
None
$1,950 Monthly
Insurance, Heat, Electricity, Water
This recently renovated second floor unit is currently available for immediate occupancy. Featuring 2 large bedrooms with ample closet space, renovated spa-like bathroom and a bright and spacious living area leading to a balcony for your enjoyment. The recently updated kitchen features all essential appliances for your convenience and is complimented by an open and elegant dining room. Laundry is conveniently set up on the lower level. This location is near various amenities such as shopping centres, schools, parks and offers easy access to everything this area has to offer. Moreover, the rent includes all utilities, with tenants only responsible for tenant insurance, internet and cable expenses. (id:55499)
Property Details
|
MLS® Number
|
40645987 |
|
Property Type
|
Single Family |
|
Amenities Near By
|
Hospital, Park, Place Of Worship, Public Transit, Schools, Shopping |
|
Features
|
Balcony, Laundry- Coin Operated |
|
Parking Space Total
|
1 |
Building
|
Bathroom Total
|
1 |
|
Bedrooms Above Ground
|
2 |
|
Bedrooms Total
|
2 |
|
Appliances
|
Refrigerator, Stove |
|
Basement Type
|
None |
|
Construction Style Attachment
|
Attached |
|
Cooling Type
|
None |
|
Exterior Finish
|
Brick |
|
Heating Fuel
|
Electric |
|
Stories Total
|
1 |
|
Size Interior
|
760 Sqft |
|
Type
|
Apartment |
|
Utility Water
|
Municipal Water |
Land
|
Acreage
|
No |
|
Land Amenities
|
Hospital, Park, Place Of Worship, Public Transit, Schools, Shopping |
|
Sewer
|
Municipal Sewage System |
|
Size Frontage
|
116 Ft |
|
Zoning Description
|
Rm |
Rooms
| Level |
Type |
Length |
Width |
Dimensions |
|
Second Level |
4pc Bathroom |
|
|
Measurements not available |
|
Second Level |
Bedroom |
|
|
10'1'' x 11'3'' |
|
Second Level |
Primary Bedroom |
|
|
10'3'' x 17'4'' |
|
Second Level |
Dining Room |
|
|
8'2'' x 10'3'' |
|
Second Level |
Kitchen |
|
|
7'11'' x 5'9'' |
|
Second Level |
Living Room |
|
|
22'9'' x 12'4'' |
|
Lower Level |
Laundry Room |
|
|
Measurements not available |
https://www.realtor.ca/real-estate/27402647/253-fitch-street-unit-203-welland
















