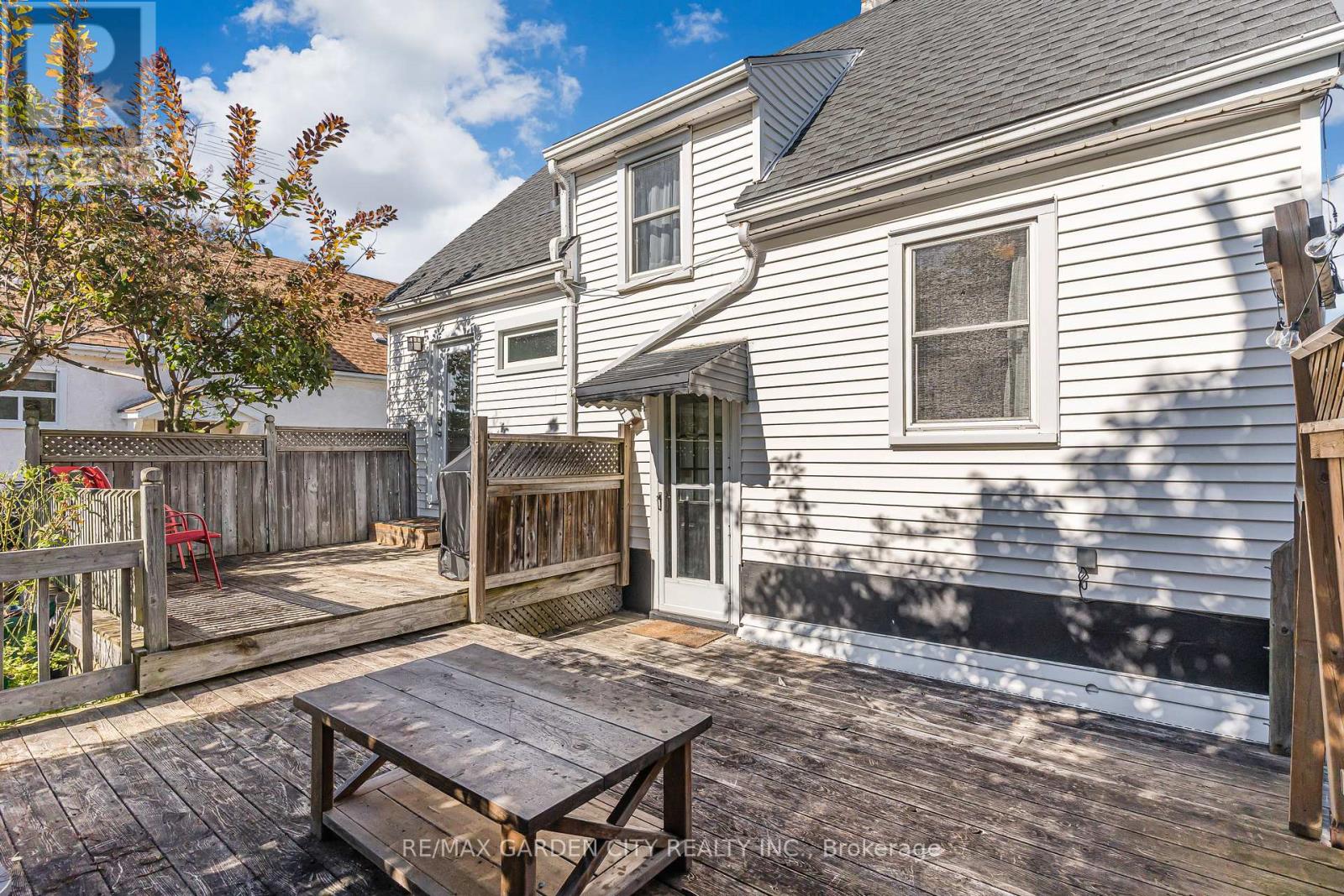4 Bedroom
3 Bathroom
Fireplace
Central Air Conditioning
Forced Air
$648,000
Welcome to 9 Foley Crescent! This inviting 3-bedroom detached home offers a perfect blend of comfort and practicality in a peaceful neighborhood. Enjoy the added benefit of an in-law suite with a private entrance, full kitchen and bathroom ideal for extended family or guests. The property boasts a generous driveway and a roof that was updated in 2019, ensuring peace of mind. Inside, the gourmet kitchen is a standout feature with its granite countertops and stainless steel appliances, including a gas rangeperfect for culinary enthusiasts. With 2 full bathrooms and 1 half bathroom, this home provides ample space for everyday living and convenience. Dont miss out on this chance to own a lovely home in a tranquil and sought-after area! (id:55499)
Property Details
|
MLS® Number
|
X9344756 |
|
Property Type
|
Single Family |
|
Community Name
|
Thorold Downtown |
|
Features
|
In-law Suite |
|
Parking Space Total
|
6 |
|
Structure
|
Porch, Shed |
Building
|
Bathroom Total
|
3 |
|
Bedrooms Above Ground
|
3 |
|
Bedrooms Below Ground
|
1 |
|
Bedrooms Total
|
4 |
|
Amenities
|
Fireplace(s) |
|
Appliances
|
Dishwasher, Dryer, Microwave, Refrigerator, Stove, Washer |
|
Basement Development
|
Finished |
|
Basement Features
|
Separate Entrance |
|
Basement Type
|
N/a (finished) |
|
Construction Style Attachment
|
Detached |
|
Cooling Type
|
Central Air Conditioning |
|
Exterior Finish
|
Vinyl Siding |
|
Fireplace Present
|
Yes |
|
Fireplace Total
|
1 |
|
Foundation Type
|
Block |
|
Half Bath Total
|
1 |
|
Heating Fuel
|
Natural Gas |
|
Heating Type
|
Forced Air |
|
Stories Total
|
2 |
|
Type
|
House |
|
Utility Water
|
Municipal Water |
Land
|
Acreage
|
No |
|
Sewer
|
Sanitary Sewer |
|
Size Depth
|
121 Ft ,1 In |
|
Size Frontage
|
49 Ft ,7 In |
|
Size Irregular
|
49.62 X 121.12 Ft |
|
Size Total Text
|
49.62 X 121.12 Ft|under 1/2 Acre |
Rooms
| Level |
Type |
Length |
Width |
Dimensions |
|
Second Level |
Bedroom 2 |
3.61 m |
3.38 m |
3.61 m x 3.38 m |
|
Second Level |
Bedroom 3 |
3.38 m |
3.12 m |
3.38 m x 3.12 m |
|
Second Level |
Bathroom |
1.93 m |
1.6 m |
1.93 m x 1.6 m |
|
Basement |
Bathroom |
2.64 m |
1.22 m |
2.64 m x 1.22 m |
|
Basement |
Laundry Room |
1.96 m |
1.8 m |
1.96 m x 1.8 m |
|
Basement |
Family Room |
6.25 m |
3.15 m |
6.25 m x 3.15 m |
|
Basement |
Kitchen |
4.09 m |
3 m |
4.09 m x 3 m |
|
Main Level |
Living Room |
3.66 m |
3.45 m |
3.66 m x 3.45 m |
|
Main Level |
Dining Room |
3.45 m |
3.3 m |
3.45 m x 3.3 m |
|
Main Level |
Kitchen |
5.97 m |
1.96 m |
5.97 m x 1.96 m |
|
Main Level |
Bedroom |
3.45 m |
3.12 m |
3.45 m x 3.12 m |
|
Main Level |
Bathroom |
3.45 m |
1.52 m |
3.45 m x 1.52 m |
Utilities
|
Cable
|
Installed |
|
Sewer
|
Installed |
https://www.realtor.ca/real-estate/27402743/9-foley-crescent-thorold-thorold-downtown-thorold-downtown










































