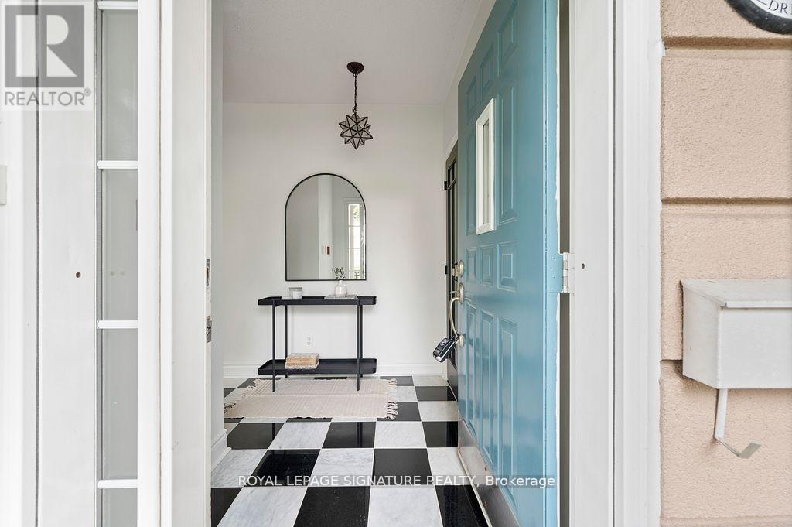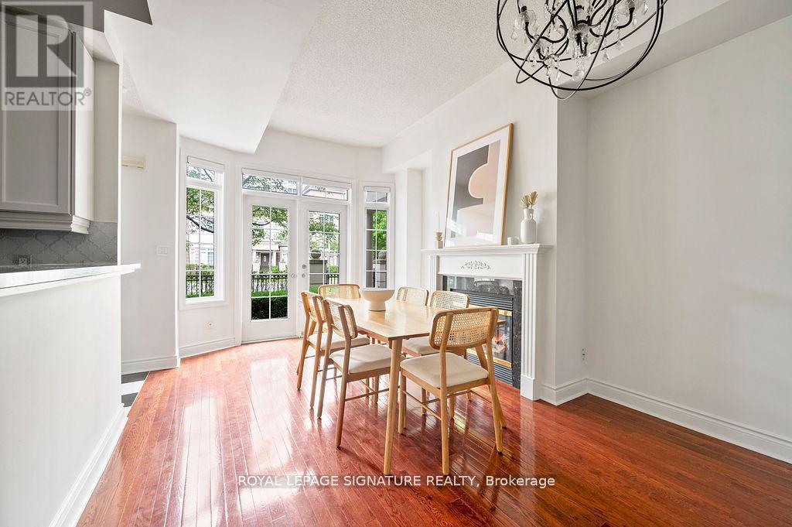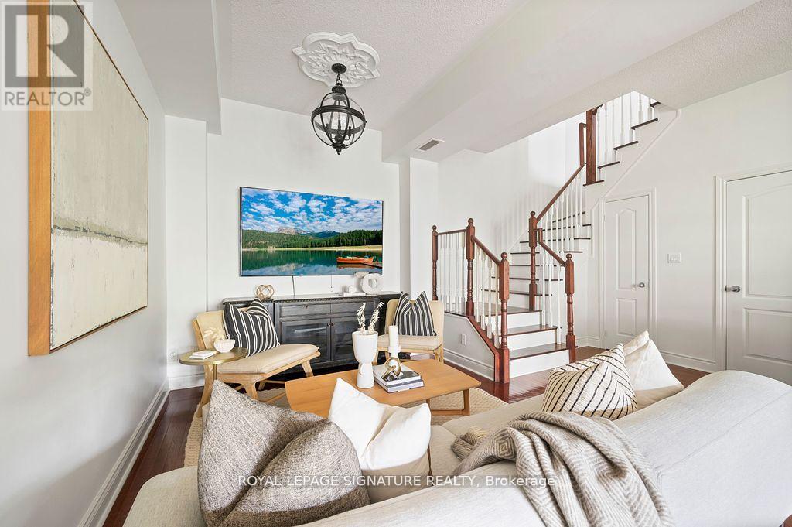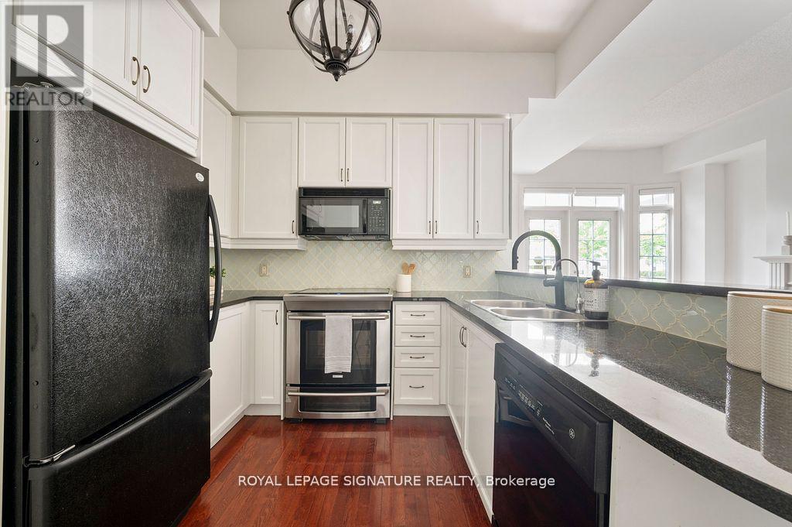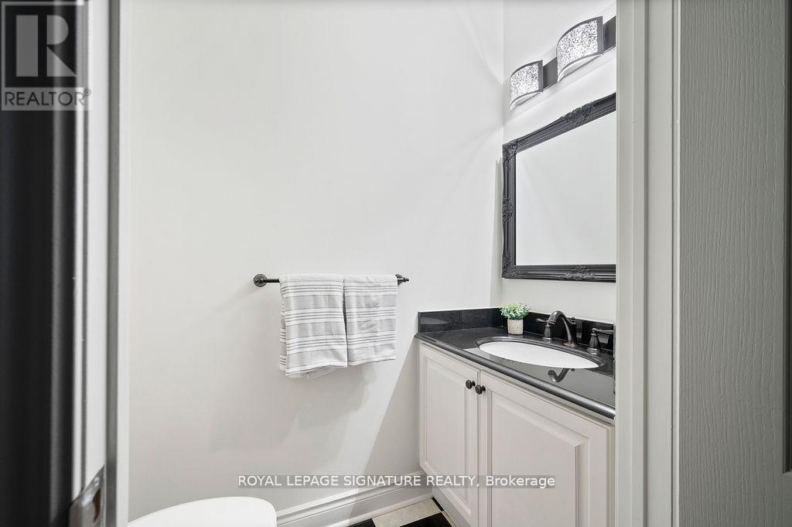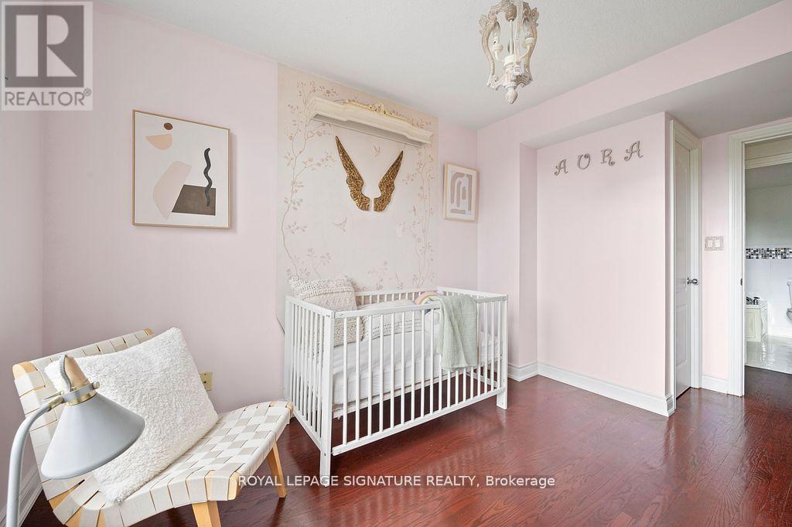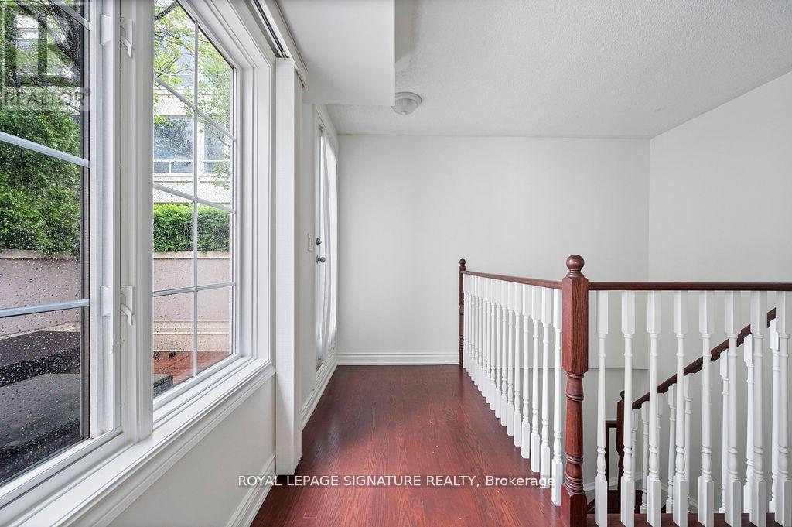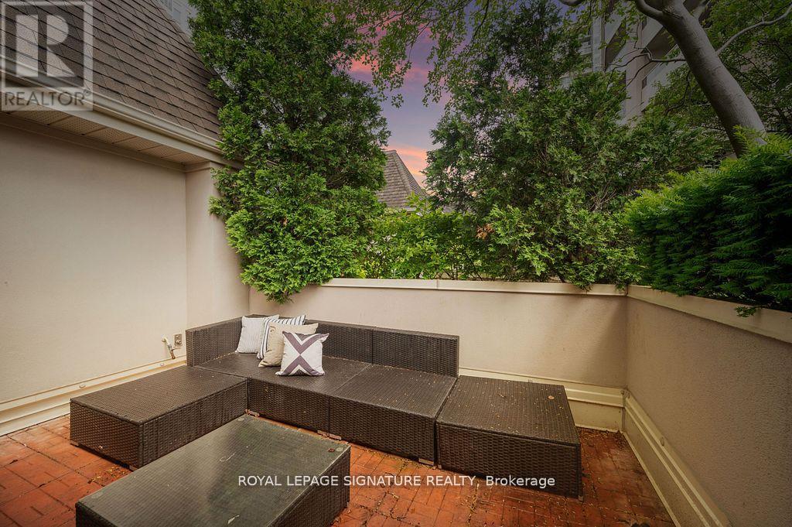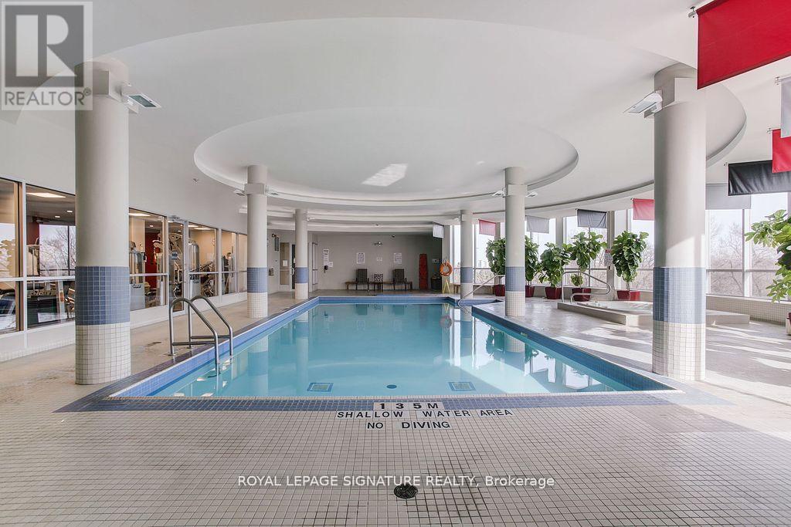Th9 - 1 Rean Drive Toronto (Bayview Village), Ontario M2K 3C1
$1,199,900Maintenance, Heat, Electricity, Water, Common Area Maintenance, Insurance, Parking
$1,223.12 Monthly
Maintenance, Heat, Electricity, Water, Common Area Maintenance, Insurance, Parking
$1,223.12 MonthlyWelcome to your dream home at prestigious 1 Rean Drive! This stunning three-story condo townhome offers over 1500 sq ft of luxurious living space, featuring 3 bedrooms, 3 bathrooms, and beautiful hardwood flooring throughout. The main floor impresses with soaring almost 10-foot ceilings, and an open-concept layout perfect for entertaining. Enjoy the updated kitchen, dining, and living areas that seamlessly flow together. The second floor boasts two spacious bedrooms, an updated 4-piecebathroom, and convenient laundry facilities with access to building amenities and parking. The third floor is a dedicated primary bedroom retreat, complete with a walk-in closet, a lavish 4-pieceensuite, and a private terrace. The terrace is ideal for outdoor dining, featuring a BBQ gas hookup. Don't miss out on this exceptional home! **** EXTRAS **** Steps from great schools, shops, restaurants, Bayview Village Mall YMCA & More! Conveniently located by TTC & Hwys 401/400 for easy transportation. Amenities include Gym, Pool, sauna, Concierge, guest suites, Party Room and more. (id:55499)
Property Details
| MLS® Number | C9344368 |
| Property Type | Single Family |
| Community Name | Bayview Village |
| Amenities Near By | Hospital, Park, Public Transit, Schools, Ski Area |
| Community Features | Pet Restrictions, Community Centre |
| Parking Space Total | 1 |
| Pool Type | Indoor Pool |
Building
| Bathroom Total | 3 |
| Bedrooms Above Ground | 3 |
| Bedrooms Total | 3 |
| Amenities | Security/concierge, Exercise Centre, Party Room, Storage - Locker |
| Appliances | Dishwasher, Microwave, Refrigerator, Stove, Window Coverings |
| Cooling Type | Central Air Conditioning |
| Exterior Finish | Stucco |
| Fire Protection | Security Guard |
| Fireplace Present | Yes |
| Flooring Type | Tile, Hardwood |
| Half Bath Total | 1 |
| Heating Fuel | Natural Gas |
| Heating Type | Forced Air |
| Stories Total | 3 |
| Type | Row / Townhouse |
Parking
| Underground |
Land
| Acreage | No |
| Land Amenities | Hospital, Park, Public Transit, Schools, Ski Area |
Rooms
| Level | Type | Length | Width | Dimensions |
|---|---|---|---|---|
| Second Level | Bedroom 2 | 3.41 m | 4.31 m | 3.41 m x 4.31 m |
| Second Level | Bedroom 3 | 2.75 m | 4.31 m | 2.75 m x 4.31 m |
| Second Level | Other | 4.81 m | 3.45 m | 4.81 m x 3.45 m |
| Third Level | Primary Bedroom | 3.84 m | 3.75 m | 3.84 m x 3.75 m |
| Main Level | Foyer | 2.16 m | 2.25 m | 2.16 m x 2.25 m |
| Main Level | Dining Room | 3.29 m | 3.53 m | 3.29 m x 3.53 m |
| Main Level | Living Room | 3.29 m | 4.87 m | 3.29 m x 4.87 m |
| Main Level | Kitchen | 2.87 m | 6.58 m | 2.87 m x 6.58 m |
https://www.realtor.ca/real-estate/27401402/th9-1-rean-drive-toronto-bayview-village-bayview-village
Interested?
Contact us for more information



